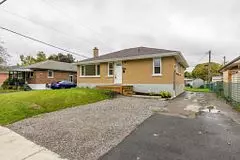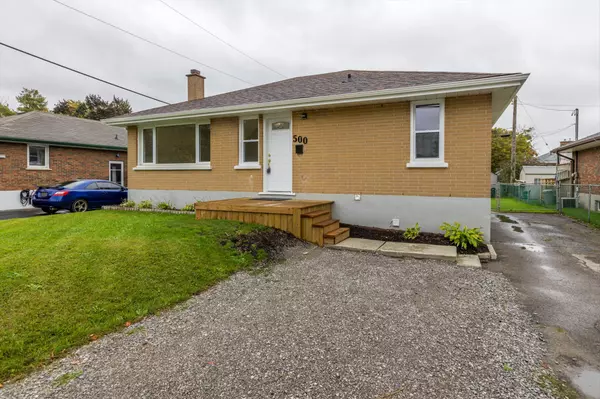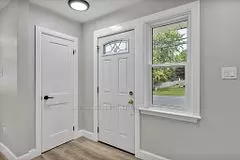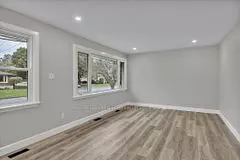$569,900
$569,900
For more information regarding the value of a property, please contact us for a free consultation.
4 Beds
2 Baths
SOLD DATE : 11/05/2024
Key Details
Sold Price $569,900
Property Type Single Family Home
Sub Type Detached
Listing Status Sold
Purchase Type For Sale
MLS Listing ID X9367480
Sold Date 11/05/24
Style Bungalow
Bedrooms 4
Annual Tax Amount $3,690
Tax Year 2023
Property Description
Welcome to 500 Erskine Ave, an all-brick bungalow in Peterborough's desirable south-end. Enjoy the summer in your fully fenced backyard featuring a 16 x 32 inground pool (new liner 2024) and a patio area with a new deck, ideal for entertaining or relaxing. Inside, you'll find modern luxury vinyl plank flooring throughout, a well-equipped kitchen with an over-the-range microwave, built-in dishwasher, spacious side-by-side fridge and new quartz counter-tops (2024). With parking for 3 vehicles and a separate side entrance leading to a fully finished basement, this home offers great in-law suite potential, complete with washer/dryer hookups. Stay comfortable year-round with forced-air gas heating and central air conditioning. This home boasts recent extensive upgrades throughout, which include most new windows, newer shingles, all new flooring, 2 upgraded 4-pc baths, new full main floor kitchen, lower level kitchenette with quartz counter-tops, central air 2022, high efficiency gas furnace 2024, upgraded hydro panel 2024. Don't miss your chance to own this move-in-ready gem! Immediate possession available.
Location
Province ON
County Peterborough
Community Otonabee
Area Peterborough
Zoning Res
Region Otonabee
City Region Otonabee
Rooms
Family Room No
Basement Full, Finished
Kitchen 2
Separate Den/Office 1
Interior
Interior Features Water Heater, Water Meter
Cooling Central Air
Exterior
Parking Features Private Double
Garage Spaces 3.0
Pool Inground
Roof Type Asphalt Shingle
Lot Frontage 50.01
Lot Depth 100.02
Total Parking Spaces 3
Building
Foundation Poured Concrete
Read Less Info
Want to know what your home might be worth? Contact us for a FREE valuation!

Our team is ready to help you sell your home for the highest possible price ASAP
"My job is to find and attract mastery-based agents to the office, protect the culture, and make sure everyone is happy! "






