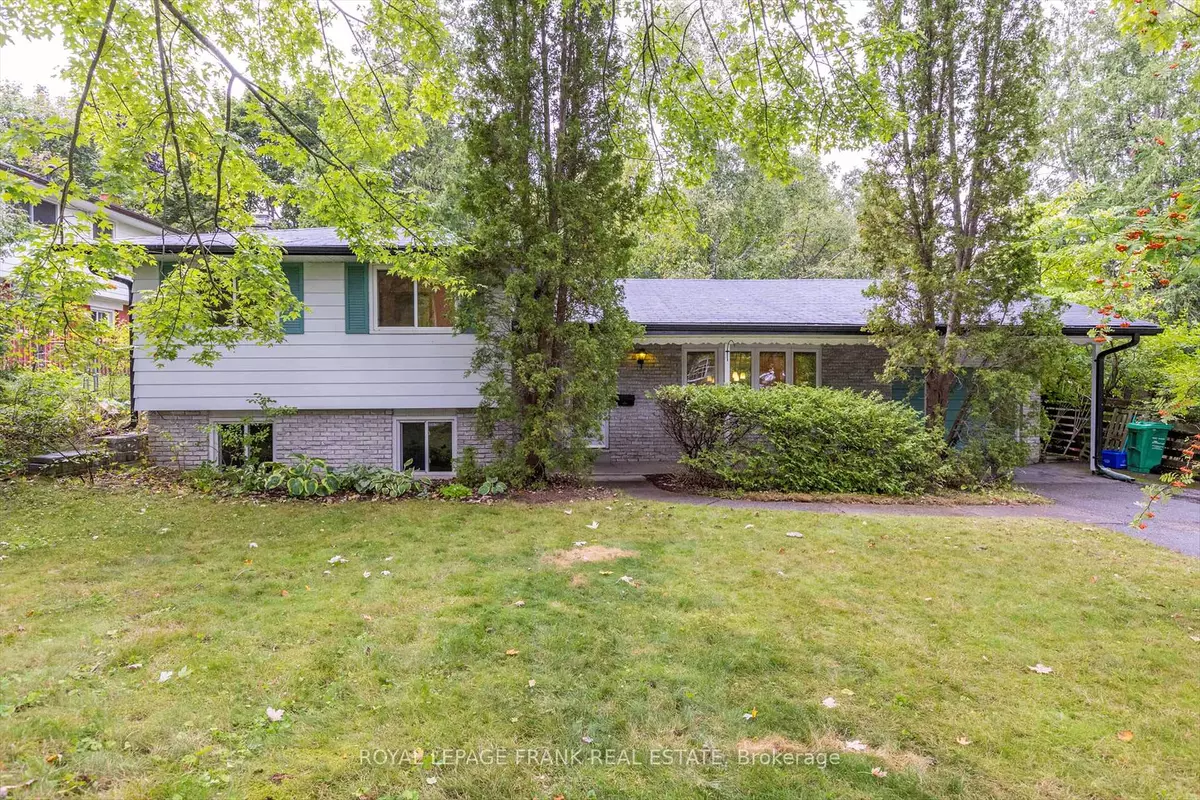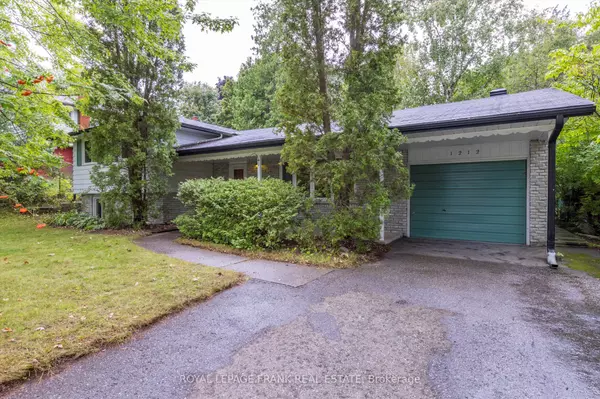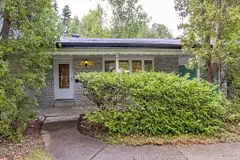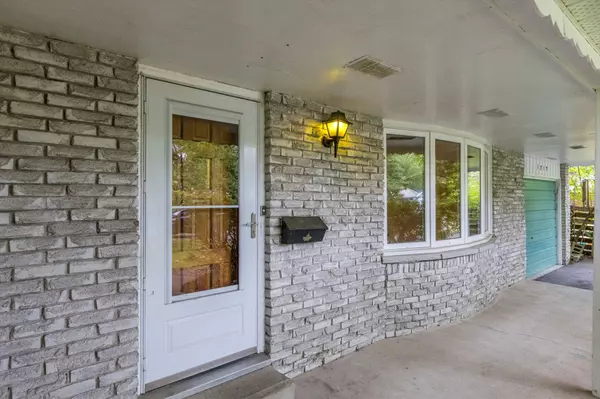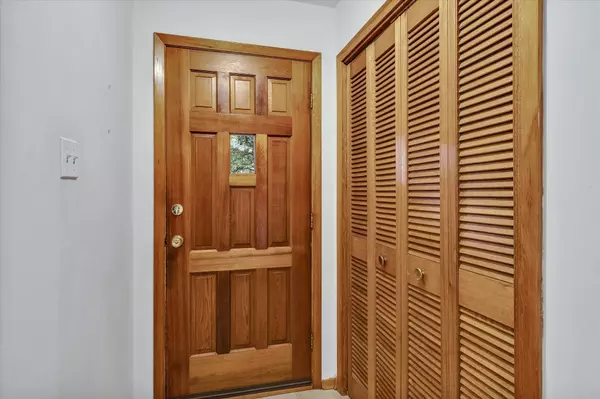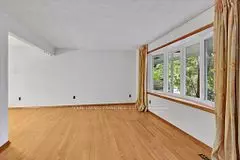$590,000
$594,900
0.8%For more information regarding the value of a property, please contact us for a free consultation.
4 Beds
2 Baths
SOLD DATE : 10/31/2024
Key Details
Sold Price $590,000
Property Type Single Family Home
Sub Type Detached
Listing Status Sold
Purchase Type For Sale
MLS Listing ID X9310494
Sold Date 10/31/24
Style Sidesplit 4
Bedrooms 4
Annual Tax Amount $5,578
Tax Year 2024
Property Description
Prime West End Family Home. This inviting 4-level side split is set in a well-established neighbourhood, offering the perfect blend of tranquility and convenience. Positioned close to parks, schools, hospitals, and all that Peterborough has to offer, it ensures both accessibility and a comfortable lifestyle. Commuting is effortless with easy access to main highway corridors. The home features four generously sized bedrooms and two four-piece bathrooms. The cozy family room, complete with a gas fireplace, creates a warm and inviting space for relaxation, while the eat-in kitchen, dining room, and front room provide ample areas for family meals and gatherings. Meticulously maintained and ready for immediate occupancy, this property is ideal for a new family or investor. A comprehensive home inspection report is available for your peace of mind. Don't miss the chance to see this versatile and welcoming home.
Location
Province ON
County Peterborough
Community Monaghan
Area Peterborough
Zoning R.1, 1M, 2M
Region Monaghan
City Region Monaghan
Rooms
Family Room No
Basement Full, Partially Finished
Kitchen 1
Separate Den/Office 1
Interior
Interior Features Floor Drain
Cooling Central Air
Exterior
Parking Features Private
Garage Spaces 3.0
Pool None
Roof Type Asphalt Shingle
Lot Frontage 65.0
Lot Depth 107.22
Total Parking Spaces 3
Building
Foundation Concrete Block
Read Less Info
Want to know what your home might be worth? Contact us for a FREE valuation!

Our team is ready to help you sell your home for the highest possible price ASAP
"My job is to find and attract mastery-based agents to the office, protect the culture, and make sure everyone is happy! "

