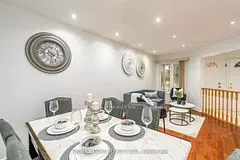$950,000
$999,999
5.0%For more information regarding the value of a property, please contact us for a free consultation.
4 Beds
4 Baths
SOLD DATE : 11/08/2024
Key Details
Sold Price $950,000
Property Type Multi-Family
Sub Type Semi-Detached
Listing Status Sold
Purchase Type For Sale
Subdivision East Credit
MLS Listing ID W9347849
Sold Date 11/08/24
Style 2-Storey
Bedrooms 4
Annual Tax Amount $5,367
Tax Year 2024
Property Sub-Type Semi-Detached
Property Description
Look no further! This exceptional home at 845 Apple croft Circle is perfectly located in the heart of Heartland and falls within the sought-after Rick Hansen school boundaries. With 4 bedrooms and 4bathrooms, this home has been completely upgraded and is guaranteed to meet all your needs. The chef's kitchen is truly a work of art with custom cabinetry, stunning quartz countertops, stylish brass accents, and a spacious island an exquisite culinary space where no expense was spared ($$$spent).Every inch of this home has been meticulously upgraded, including new washer and dryer, chic interior pot lights updated in 2023. The master bedroom offers a luxurious retreat with an ensuite bathroom and a generously sized walk-in closet. Three additional large bedrooms and a modern main bathroom complete the second floor. The professionally finished basement expands your living space with a cozy recreation room/bedroom and a full 3-piece bathroom, ideal for guests or additional entertainment.
Location
Province ON
County Peel
Community East Credit
Area Peel
Rooms
Family Room No
Basement Finished
Kitchen 1
Interior
Interior Features Other
Cooling Central Air
Exterior
Parking Features Private
Garage Spaces 1.0
Pool None
Roof Type Shingles
Lot Frontage 23.45
Lot Depth 109.9
Total Parking Spaces 3
Building
Foundation Brick
Read Less Info
Want to know what your home might be worth? Contact us for a FREE valuation!

Our team is ready to help you sell your home for the highest possible price ASAP
"My job is to find and attract mastery-based agents to the office, protect the culture, and make sure everyone is happy! "






