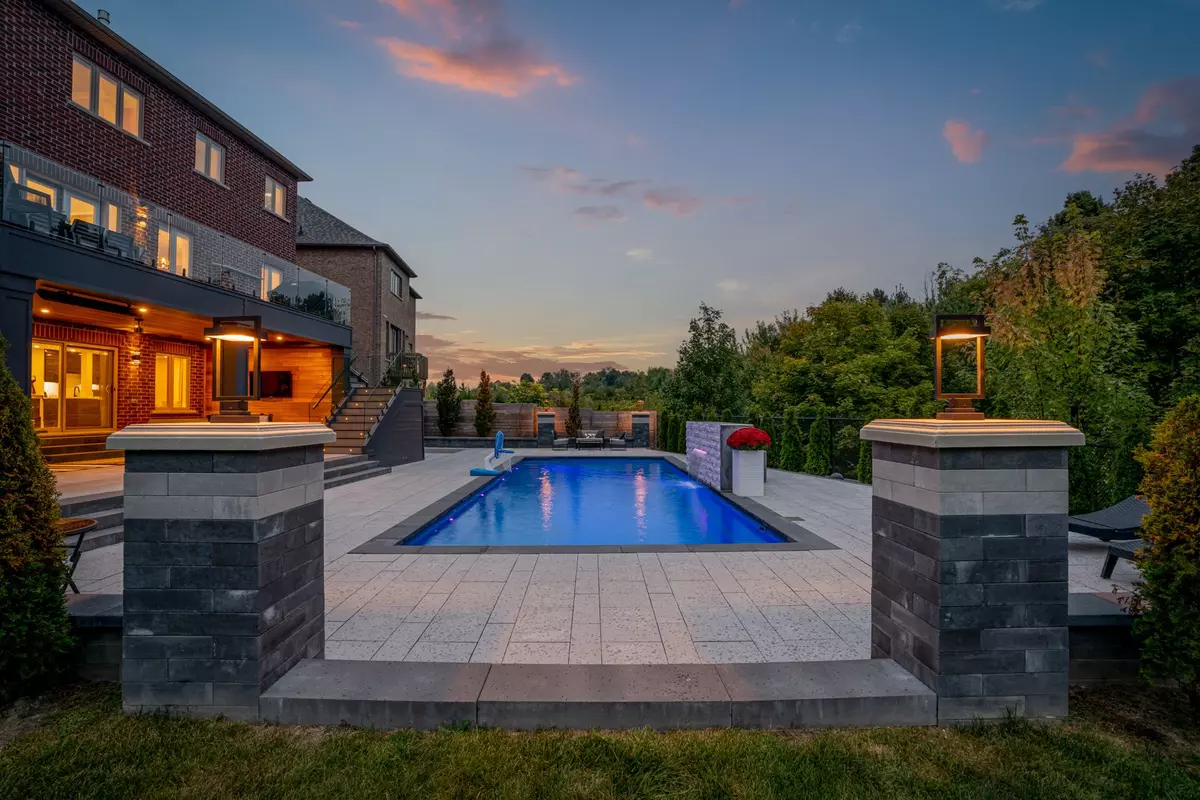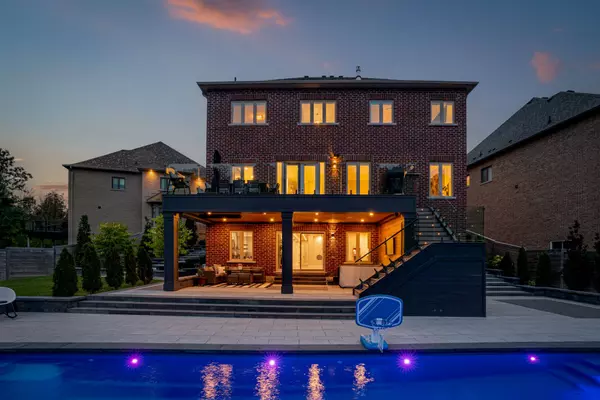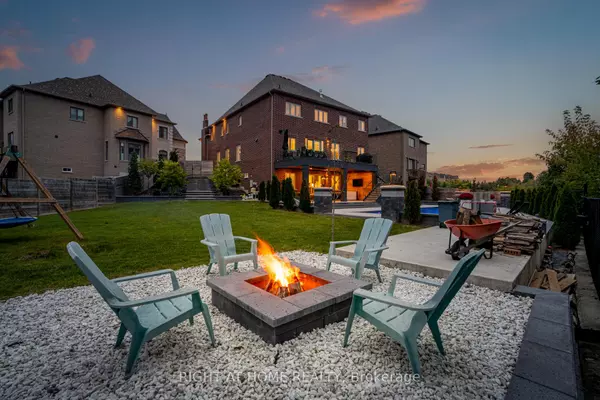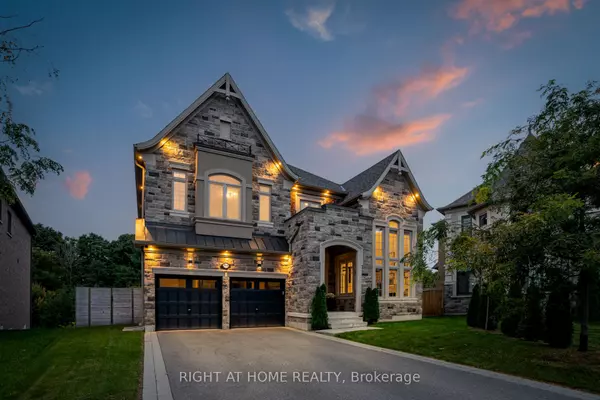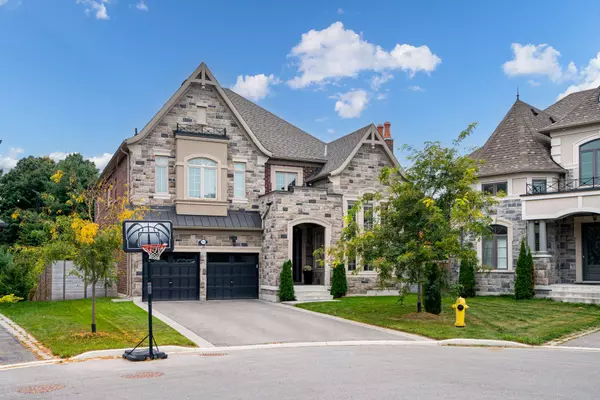$4,100,000
$3,998,000
2.6%For more information regarding the value of a property, please contact us for a free consultation.
6 Beds
6 Baths
0.5 Acres Lot
SOLD DATE : 01/14/2025
Key Details
Sold Price $4,100,000
Property Type Single Family Home
Sub Type Detached
Listing Status Sold
Purchase Type For Sale
Approx. Sqft 5000 +
Subdivision Vellore Village
MLS Listing ID N9368630
Sold Date 01/14/25
Style 2-Storey
Bedrooms 6
Annual Tax Amount $13,455
Tax Year 2024
Lot Size 0.500 Acres
Property Sub-Type Detached
Property Description
The epitome of luxury living. Welcome to this absolutely breathtaking & stunning home with panoramic views of lush green conservation from every window.Only 28 custom homes built. Nestled inside a quiet & private court, sitting on a massive 13,500sqft 0.31 acre pie shaped lot and boasting app. 7000 sq.ft of living space.3 car tandem garage w/ EV charger. No expense spared on this truly one of a kind picturesque home.An astonishing showpiece in the heart of the city embraced within a Muskoka setting. Head to toe reno in 2023 w/ 600K spent on custom finishes.10' main, 9' upper&lower. Soaring 25 ft cathedral foyer & Office, grand Scarlett O'Hara stairs,24"x48" tiles,Wainscotting,Crown Moulding,7 1/2 inch engineered ash flooring,coffered & tray ceilings,gorgeous custom built two-tone kitchen with top of the line s/s Jen-Air Noir appliances,quartz counters,pot-filler,designer pendent lights & a massive 4' x 8' waterfall island for entertaining.Master bdrm with separate sitting area & 3 sided fireplace. 500 sqft 2 tier composite deck with frameless glass railings, built in speakers & deck lights with awe-inspiring views. 6 person hot tub, ceiling fan, electric heater, potlights & built in speakers, all brought together with extensive use of western clear red cedar.Huge 16x40 heated fiberglass pool comes with a built in lounger, an impressive 10ft sheer descent waterfall with LED lights & Pentair equipment.Extensive use of landscaping stones, flowering trees, fire pit, 10x20 concrete pad rough-ed in for future cabana/bathroom/outdoor shower & inground subwoofer with martin logan speakers throughout for a clear, crisp sound with a deep bass. A South facing backyard allows for all day sun. Large manicured grass is prefect for summer sports or build your own skating rink/tennis/basketball court. prof finished w/o basement w/ 2 large bedrooms/gym, kitchen, rec area and spa inspired bathroom/shower & custom wine display. Close to all amenities
Location
Province ON
County York
Community Vellore Village
Area York
Zoning Massive 13,500 sqft Ravine Lot
Rooms
Family Room Yes
Basement Finished with Walk-Out
Kitchen 2
Separate Den/Office 2
Interior
Interior Features Water Softener, Auto Garage Door Remote, Built-In Oven, Central Vacuum, ERV/HRV, Garburator, In-Law Suite
Cooling Central Air
Exterior
Exterior Feature Deck, Backs On Green Belt, Hot Tub, Landscape Lighting, Porch Enclosed, Landscaped
Parking Features Private Triple
Garage Spaces 3.0
Pool Inground
View Park/Greenbelt, Forest
Roof Type Asphalt Shingle
Lot Frontage 50.0
Lot Depth 140.0
Total Parking Spaces 7
Building
Foundation Poured Concrete
Others
Security Features Alarm System,Security System
ParcelsYN No
Read Less Info
Want to know what your home might be worth? Contact us for a FREE valuation!

Our team is ready to help you sell your home for the highest possible price ASAP
"My job is to find and attract mastery-based agents to the office, protect the culture, and make sure everyone is happy! "

