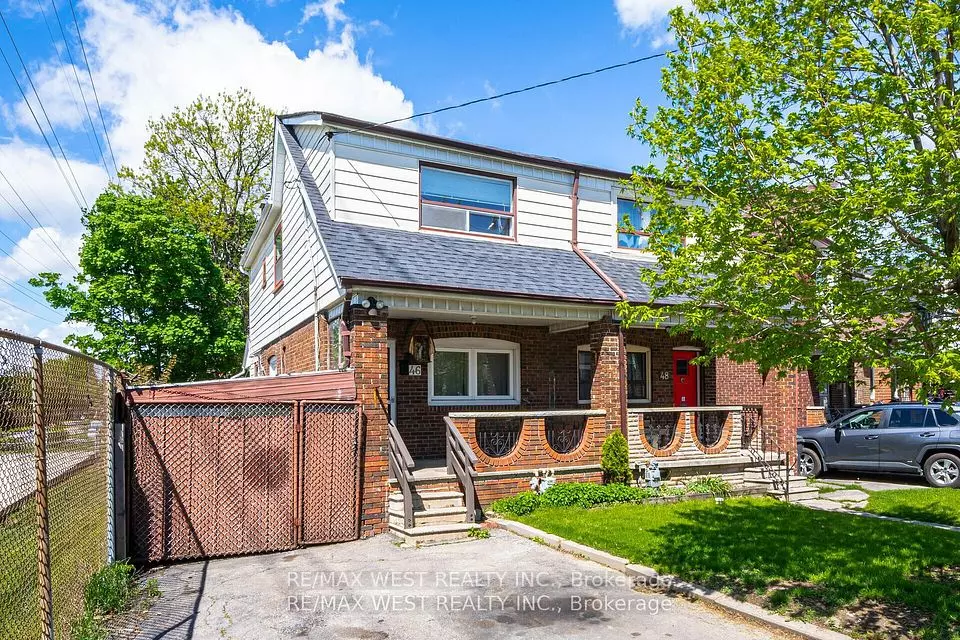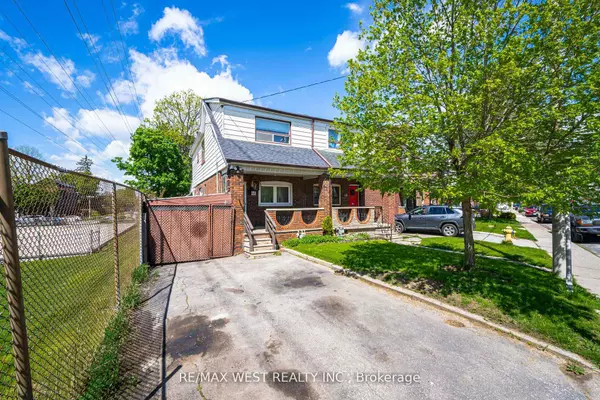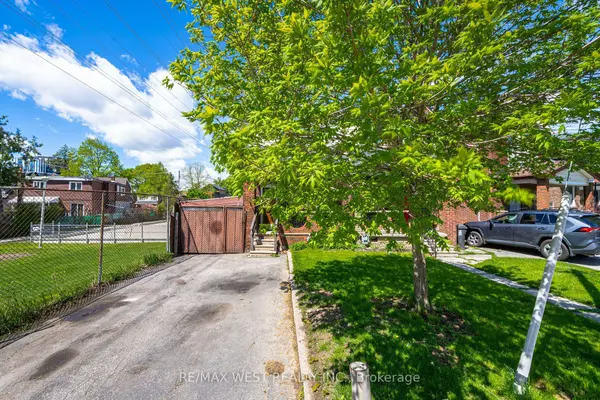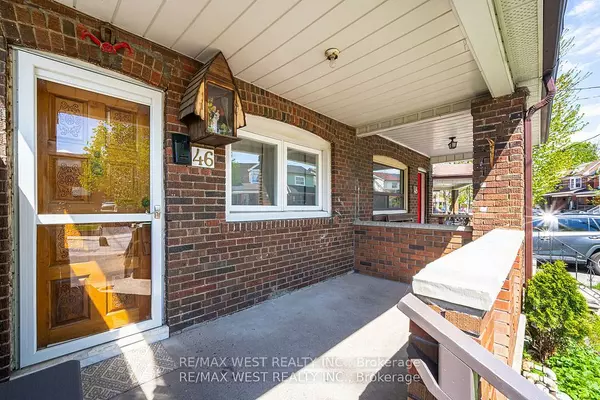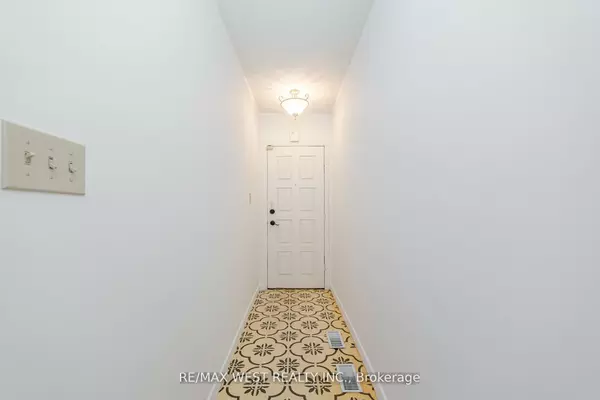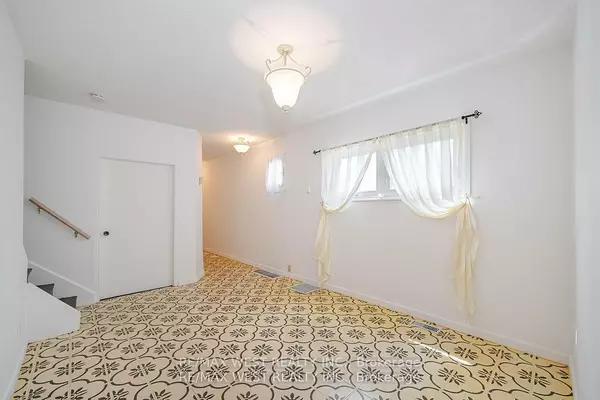$825,000
$799,000
3.3%For more information regarding the value of a property, please contact us for a free consultation.
3 Beds
1 Bath
SOLD DATE : 11/18/2024
Key Details
Sold Price $825,000
Property Type Multi-Family
Sub Type Semi-Detached
Listing Status Sold
Purchase Type For Sale
Subdivision Weston-Pellam Park
MLS Listing ID W9385937
Sold Date 11/18/24
Style 2-Storey
Bedrooms 3
Annual Tax Amount $2,932
Tax Year 2024
Property Sub-Type Semi-Detached
Property Description
Attention to first-time homebuyers, contractors in need of storage, and savvy investors! 100% financing available for this property! This charming 3-bedroom semi-detached house presents an excellent opportunity for customization and renovation to create your dream home or investment property. Features a carport like garage, a very large storage shed in the backyard and a separate entrance to basement from the backyard. The kids to will love it here as there is so much to do. The property is conveniently located next to a park, within walking distance of the popular Earlscourt Park. This park offers a range of amenities including a community centre, indoor and outdoor swimming pools, a skating rink, outdoor tennis courts, a large playground, and a dog park, as well as nearby grade schools. Additionally, you'll be delighted by the abundance of nearby restaurants, cafes, and ice cream shops, St Clair shops just waiting to be explored.
Location
Province ON
County Toronto
Community Weston-Pellam Park
Area Toronto
Rooms
Family Room No
Basement Finished with Walk-Out
Kitchen 1
Interior
Interior Features None
Cooling Central Air
Exterior
Parking Features Available
Garage Spaces 1.0
Pool None
Roof Type Asphalt Shingle
Lot Frontage 22.5
Lot Depth 98.42
Total Parking Spaces 2
Building
Foundation Concrete
Read Less Info
Want to know what your home might be worth? Contact us for a FREE valuation!

Our team is ready to help you sell your home for the highest possible price ASAP
"My job is to find and attract mastery-based agents to the office, protect the culture, and make sure everyone is happy! "

