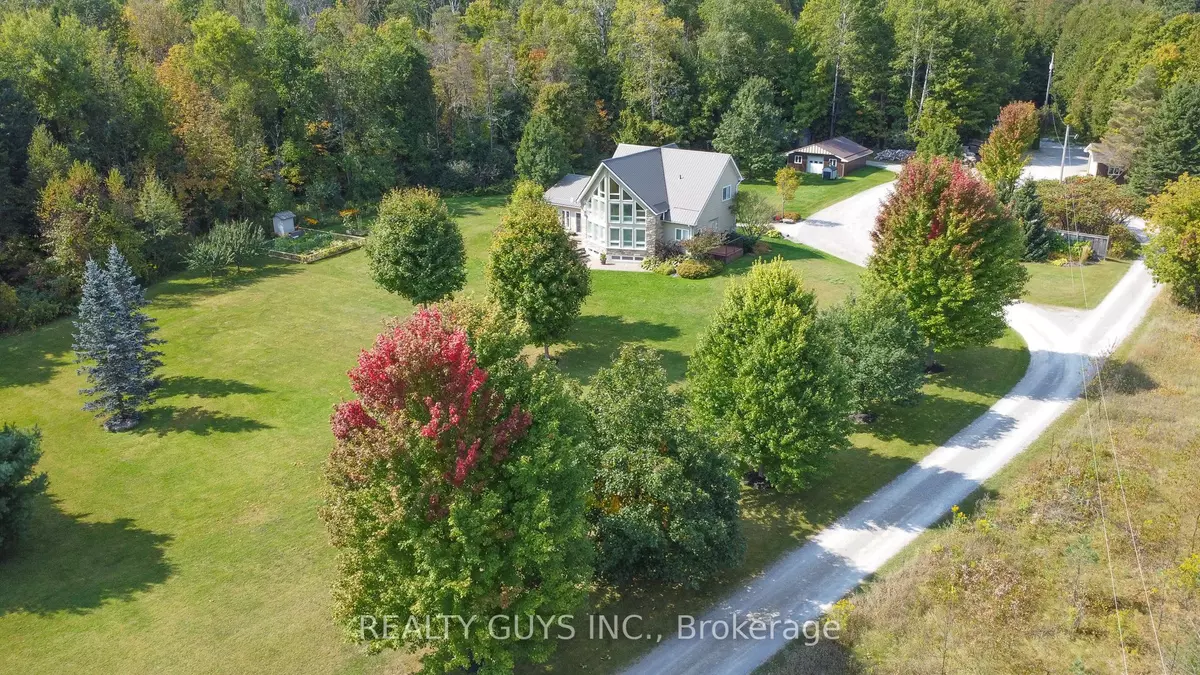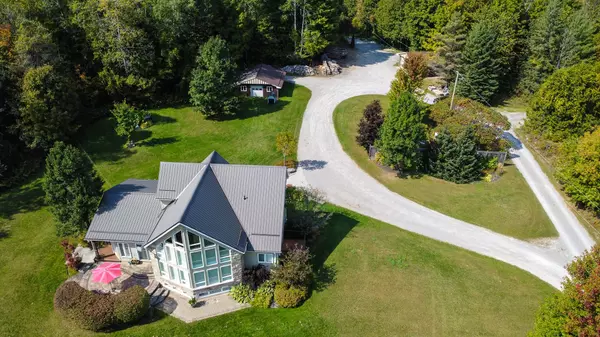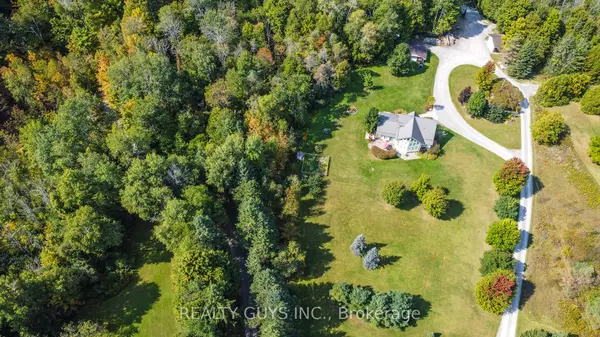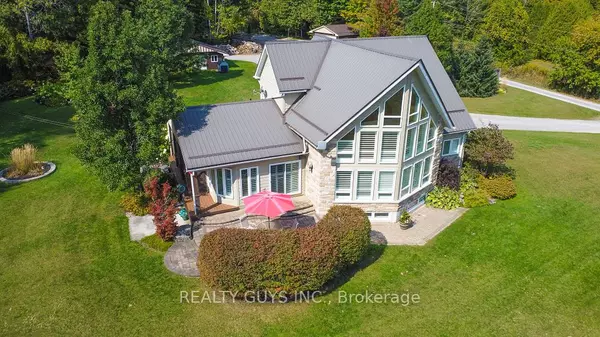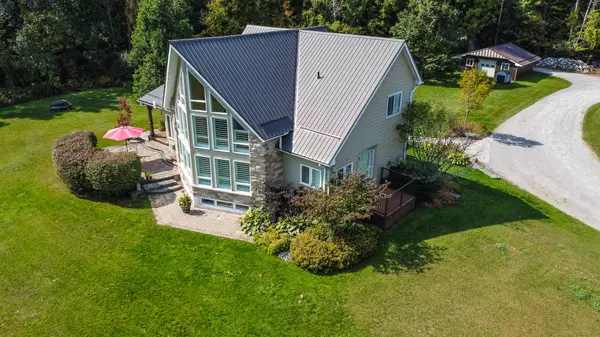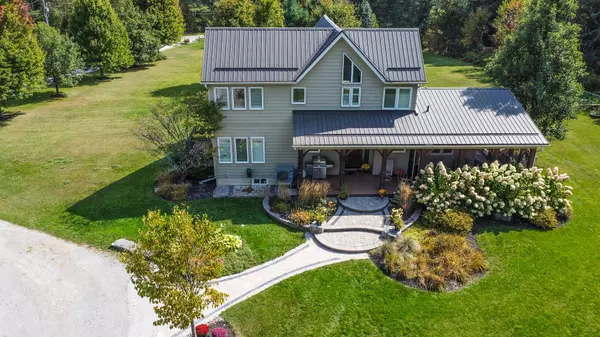$1,200,000
$1,229,000
2.4%For more information regarding the value of a property, please contact us for a free consultation.
4 Beds
4 Baths
5 Acres Lot
SOLD DATE : 11/18/2024
Key Details
Sold Price $1,200,000
Property Type Single Family Home
Sub Type Detached
Listing Status Sold
Purchase Type For Sale
Subdivision Rural Cavan Monaghan
MLS Listing ID X9357245
Sold Date 11/18/24
Style 2-Storey
Bedrooms 4
Annual Tax Amount $5,793
Tax Year 2023
Lot Size 5.000 Acres
Property Sub-Type Detached
Property Description
WELCOME TO PARADISE!!! Nestled on nearly 6 beautifully manicured acres, this stunning home offers the perfect blend of luxury and nature. The property is set back from the road, featuring a picturesque brown and speckled trout creek along the northwest side, surrounded by a lush mix of hardwood and softwood forest. Step inside to discover an inviting open concept main floor, adorned with elegant hardwood and porcelain floors throughout. The incredible maple kitchen, complete with heated floors, is a chef's dream, while the spacious dining room is perfect for entertaining. A convenient powder room and a rear walkout lead you to a covered porch with a composite deck, as well as a wrap-around screened porch that offers serene views of the gardens. Stone patios and walkways enhance the outdoor experience, providing privacy and tranquility. The expansive primary bedroom boasts an ensuite with heated floors ensuring comfort and convenience. The breathtaking great room features cathedral ceilings and floor-to-ceiling windows, equipped with California blinds, flooding the space with natural light. An open staircase leads to the upper catwalk, where you'll find two additional bedrooms and a full bath.The lower level of this remarkable home offers a cozy family room, an exercise area, along with the fourth bedroom and a three-piece bath ensuring ample space for family and guests. Abundant storage options are also available. Outside, the enchanting grounds showcase beautiful gardens, a 24 ft by 24 ft double garage, a wood shed, a generator shed, and two additional storage sheds. Enjoy exploring the trails that meander to the creek, immersing yourself in the beauty of nature .In 2024, a new heat pump was installed, complementing the propane high-efficiency hot water boiler and outdoor wood boiler with hot water radiators throughout the home. This exceptional property is a must-see. Schedule your appointment today to experience the beauty and tranquility this home has to offer!
Location
Province ON
County Peterborough
Community Rural Cavan Monaghan
Area Peterborough
Rooms
Family Room Yes
Basement Full, Finished
Kitchen 1
Separate Den/Office 1
Interior
Interior Features None
Cooling Central Air
Exterior
Parking Features Private Double
Garage Spaces 2.0
Pool None
Roof Type Metal
Lot Frontage 323.15
Lot Depth 495.38
Total Parking Spaces 12
Building
Foundation Poured Concrete
Read Less Info
Want to know what your home might be worth? Contact us for a FREE valuation!

Our team is ready to help you sell your home for the highest possible price ASAP
"My job is to find and attract mastery-based agents to the office, protect the culture, and make sure everyone is happy! "

