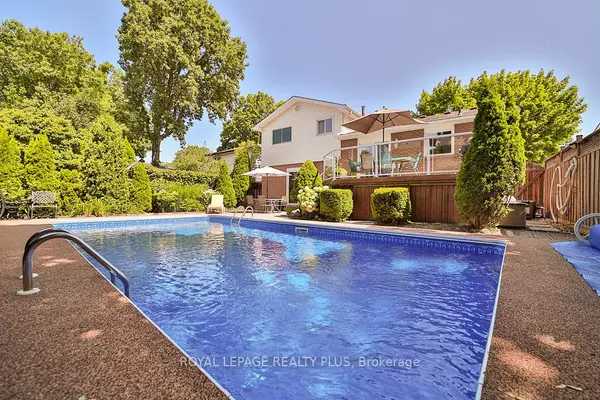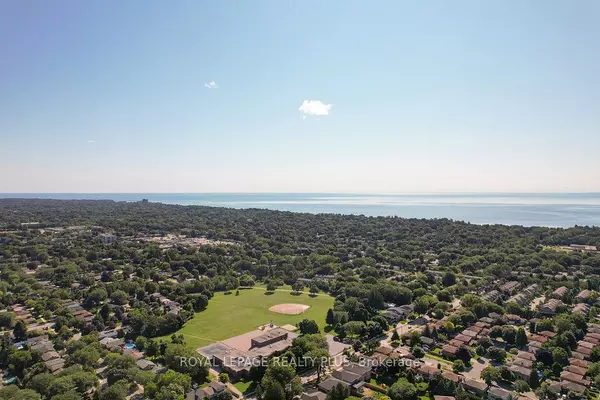$1,350,000
$1,395,000
3.2%For more information regarding the value of a property, please contact us for a free consultation.
4 Beds
3 Baths
SOLD DATE : 12/02/2024
Key Details
Sold Price $1,350,000
Property Type Single Family Home
Sub Type Detached
Listing Status Sold
Purchase Type For Sale
Subdivision Roseland
MLS Listing ID W9368672
Sold Date 12/02/24
Style Sidesplit 5
Bedrooms 4
Annual Tax Amount $5,536
Tax Year 2024
Property Sub-Type Detached
Property Description
Bright and sunny, professionally renovated & refurbished, family home, MOVE IN READY. Walking distance to top schools & shopping. Main floor- NEW 2022- wall insulation, electrical, pot, lights, drywall, trim, hardwood, Chefs kitchen w/incredible storage & pull outs, large island w/storage & seating, under counter lighting, stainless appliances, features open concept to dining & living space w/walkout to west facing deck & inground, pool. Main floor family room w/gas fireplace & w/o to patio & pool. New 200amp service & panel. EV wire in garage. 2 car garage w/sink, cabinets, pvc floor - fully insulated & finished with direct access to house. Techno updates - Ecobee thermostat, Garage door opener, front door lock and Ring doorbell w/camera - all can be controlled remotely. Bsmnt 630 sq ft living space - Dry-core w/waterproof LVP, upgraded electrical & lighting, above grade windows, 4th bdrm/office sound insulated, 3 piece bath, New laundry tower. NO crawl space, extra 340 sq ft storage.
Location
Province ON
County Halton
Community Roseland
Area Halton
Zoning Residential
Rooms
Family Room Yes
Basement Finished
Kitchen 1
Separate Den/Office 1
Interior
Interior Features Auto Garage Door Remote, Central Vacuum, Floor Drain
Cooling Central Air
Exterior
Parking Features Private Double
Garage Spaces 2.0
Pool Inground
Roof Type Asphalt Shingle
Lot Frontage 50.0
Lot Depth 102.0
Total Parking Spaces 4
Building
Foundation Concrete Block
Read Less Info
Want to know what your home might be worth? Contact us for a FREE valuation!

Our team is ready to help you sell your home for the highest possible price ASAP
"My job is to find and attract mastery-based agents to the office, protect the culture, and make sure everyone is happy! "






