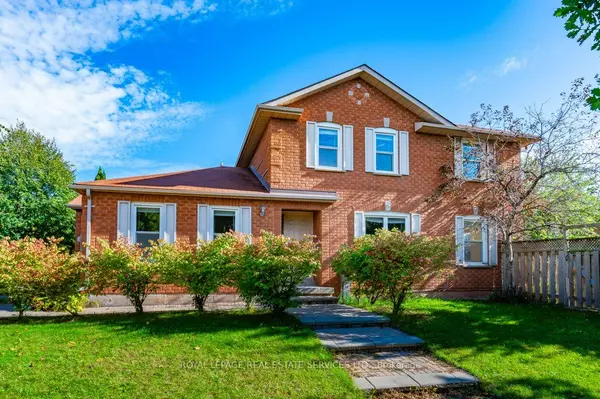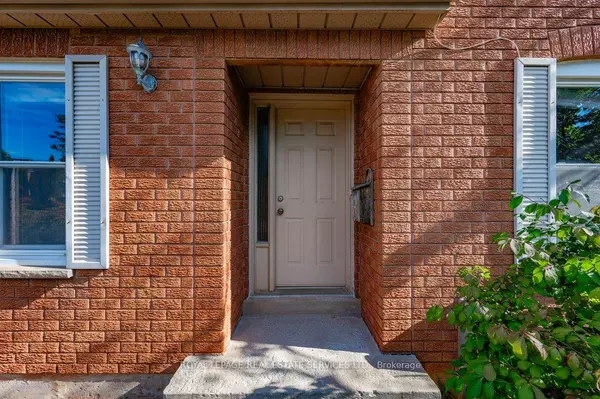$1,208,000
$1,199,000
0.8%For more information regarding the value of a property, please contact us for a free consultation.
3 Beds
4 Baths
SOLD DATE : 12/20/2024
Key Details
Sold Price $1,208,000
Property Type Single Family Home
Sub Type Detached
Listing Status Sold
Purchase Type For Sale
Approx. Sqft 1500-2000
Subdivision Glen Abbey
MLS Listing ID W9382626
Sold Date 12/20/24
Style 2-Storey
Bedrooms 3
Annual Tax Amount $5,547
Tax Year 2024
Property Sub-Type Detached
Property Description
Nestled on a premium corner lot in a family-friendly neighbourhood, this home is ideally located within walking distance of parks, Heritage Glen Public School, St. Bernadette Catholic Elementary School, and the scenic Fourteen Mile Creek Lands. Situated in the highly sought-after Glen Abbey community, it offers easy access to the hospital, Glen Abbey Community Centre, shopping, dining, major highways, and all the conveniences of modern living. Designed with family comfort in mind, the main level features formal living and dining rooms with laminate flooring, a spacious kitchen, and a bright breakfast area that opens onto the deck through a sliding glass door. The oversized family room, featuring a cozy gas fireplace with a floor-to-ceiling brick surround and laminate flooring, is ideal for hosting family gatherings. Upstairs, the large primary bedroom offers a walk-in closet and a four-piece ensuite. Two additional bedrooms and a four-piece main bathroom complete the upper level, ensuring space and comfort for the entire family. The finished basement enhances your living space with a recreation room featuring a gas stove, a den, powder room, laundry room, and abundant storage. Outdoors, the fully fenced back yard offers privacy and relaxation, highlighted by an expansive tiered deck perfect for entertaining or enjoying quiet evenings. An exceptional opportunity awaits the savvy handyman or renovator in prestigious Glen Abbey! (some images contain virtual staging)
Location
Province ON
County Halton
Community Glen Abbey
Area Halton
Zoning RL8
Rooms
Family Room Yes
Basement Full, Finished
Kitchen 1
Interior
Interior Features Auto Garage Door Remote
Cooling Central Air
Fireplaces Number 2
Fireplaces Type Family Room, Natural Gas, Rec Room
Exterior
Exterior Feature Deck
Parking Features Private Double
Garage Spaces 2.0
Pool None
Roof Type Asphalt Shingle
Lot Frontage 64.0
Lot Depth 111.55
Total Parking Spaces 4
Building
Foundation Poured Concrete
Read Less Info
Want to know what your home might be worth? Contact us for a FREE valuation!

Our team is ready to help you sell your home for the highest possible price ASAP
"My job is to find and attract mastery-based agents to the office, protect the culture, and make sure everyone is happy! "






