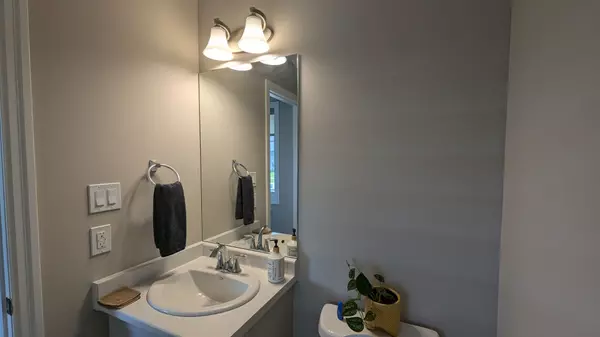$760,000
$779,900
2.6%For more information regarding the value of a property, please contact us for a free consultation.
3 Beds
3 Baths
SOLD DATE : 12/13/2024
Key Details
Sold Price $760,000
Property Type Single Family Home
Sub Type Detached
Listing Status Sold
Purchase Type For Sale
MLS Listing ID X9249116
Sold Date 12/13/24
Style 2-Storey
Bedrooms 3
Annual Tax Amount $4,011
Tax Year 2024
Property Sub-Type Detached
Property Description
This Stunning 2-Storey Home Has Everything You Need For Your Next Move. Large Size Lot, Double Car Garage and a Driveway That Fits Four Vehicles. The Main Floor is Carpet-Free, Featuring Sleek Luxury Vinyl Flooring That's Both Modern And Easy To Maintain. The Bright, Eat-In Kitchen Is A Chef's Delight, Offering Quartz Countertops, Stainless Steel Appliances, Under-Cabinet Lighting, And A Spacious Island-Ideal For Meal Prep And Entertaining. The Generously Sized Living Room Is Perfect For Family Gatherings Or Cozy Evenings. Upstairs, The Primary Bedroom Provides A Luxurious Retreat With An Ensuite Bathroom And Walk-In Closet, While Two Additional Bedrooms With Large Closets Share A 3-Piece Bathroom. The Outdoor Space Includes A Fenced Backyard And A Large Side Yard, Perfect For Summer Fun. The Unfinished Basement Offers A Blank Canvas For Your Creative Touches, Whether For A Home Theater, Gym, Or Extra Living Space. Centrally Located Between Stratford And Woodstock... Don't Miss Out!!!
Location
Province ON
County Oxford
Area Oxford
Rooms
Family Room No
Basement Full, Unfinished
Kitchen 1
Interior
Interior Features None
Cooling Central Air
Exterior
Parking Features Private Double
Garage Spaces 2.0
Pool None
Roof Type Asphalt Shingle
Lot Frontage 105.19
Lot Depth 134.47
Total Parking Spaces 6
Building
Foundation Poured Concrete
Read Less Info
Want to know what your home might be worth? Contact us for a FREE valuation!

Our team is ready to help you sell your home for the highest possible price ASAP
"My job is to find and attract mastery-based agents to the office, protect the culture, and make sure everyone is happy! "






