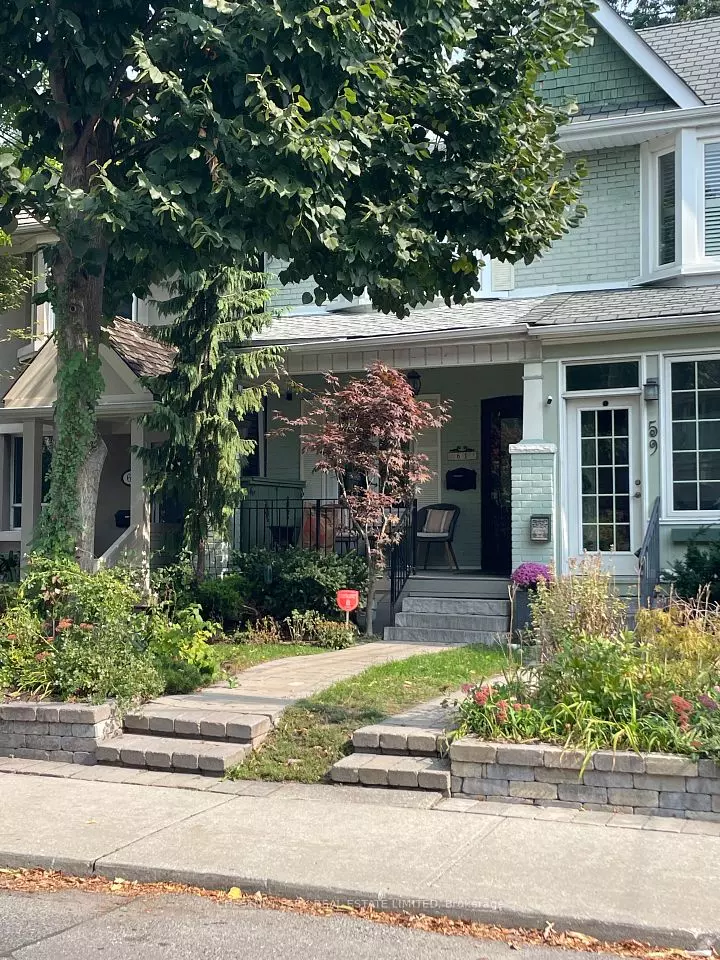$1,190,000
$999,000
19.1%For more information regarding the value of a property, please contact us for a free consultation.
3 Beds
2 Baths
SOLD DATE : 11/18/2024
Key Details
Sold Price $1,190,000
Property Type Multi-Family
Sub Type Semi-Detached
Listing Status Sold
Purchase Type For Sale
Subdivision Playter Estates-Danforth
MLS Listing ID E9380828
Sold Date 11/18/24
Style 2-Storey
Bedrooms 3
Annual Tax Amount $5,436
Tax Year 2024
Property Sub-Type Semi-Detached
Property Description
Welcome to 61 Ferrier Ave. This wonderful family home is nestled in one of Torontos most desirable neighbourhoods. The home is located on a tree-lined peaceful one way street and falls in the highly coveted Jackman School district. Easy walk to parks, the Danforth for shopping and restaurants. A beautifully front garden invites to this home. The open concept living and dining room offer hardwood floors and crown mouldings. A large family sized kitchen that boast Stainless Steel appliances, granite counters, an under mount sink, a wall of cupboards providing plenty of storage and double doors that walk out to the deck and beautifully landscaped garden. The second floor offers 3 bedrooms, plenty of closets, skylights and a cathedral ceiling in the primary bedroom. The finished lower level offers laminate floors and makes for a great family room/office. A renovated modern 3 pc bath and storage and laundry complete this fabulous home. Newer roof and basement was waterproofed
Location
Province ON
County Toronto
Community Playter Estates-Danforth
Area Toronto
Rooms
Family Room No
Basement Finished
Kitchen 1
Interior
Interior Features Other
Cooling Central Air
Exterior
Parking Features None
Pool None
Roof Type Shingles
Lot Frontage 15.75
Lot Depth 100.0
Building
Foundation Not Applicable
Read Less Info
Want to know what your home might be worth? Contact us for a FREE valuation!

Our team is ready to help you sell your home for the highest possible price ASAP
"My job is to find and attract mastery-based agents to the office, protect the culture, and make sure everyone is happy! "






