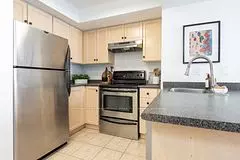$845,000
$849,900
0.6%For more information regarding the value of a property, please contact us for a free consultation.
3 Beds
2 Baths
SOLD DATE : 10/31/2024
Key Details
Sold Price $845,000
Property Type Condo
Sub Type Condo Townhouse
Listing Status Sold
Purchase Type For Sale
Approx. Sqft 1000-1199
Subdivision South Parkdale
MLS Listing ID W9346011
Sold Date 10/31/24
Style 3-Storey
Bedrooms 3
HOA Fees $457
Annual Tax Amount $3,404
Tax Year 2024
Property Sub-Type Condo Townhouse
Property Description
Level up your lifestyle in this stellar end unit townhouse situated perfectly between King + Queen W in coveted King Towns. Spanning over 1,000 sq ft, this townhome offers spacious living space inside and out across three storeys with 2 bedrooms, a den and 2 bathrooms. The sun swept living and dining area sets the vibe for entertaining and unwinding, kitted out with a gas fireplace, floor to ceiling windows with a Juliette balcony to catch the light and fresh air. The open kitchen is all-function with a counter bar, full sized appliances and plenty of storage, and a tucked away two piece powder room make it easy for get togethers or quiet times. Two bedrooms on the second floor include a primary bedroom with a north view and well sized closet, a second bedroom with windows and closet and an open den thats flexible for your personal stamp - from work to play. The best part? The epic private roof top terrace perfect for vibing, cooking (with direct gas line) or nesting because summer's not done yet.
Location
Province ON
County Toronto
Community South Parkdale
Area Toronto
Rooms
Family Room No
Basement None
Kitchen 1
Separate Den/Office 1
Interior
Interior Features Water Heater, Ventilation System, Other
Cooling Central Air
Fireplaces Number 1
Fireplaces Type Natural Gas, Living Room
Laundry Ensuite
Exterior
Parking Features Underground
Garage Spaces 1.0
Exposure North
Total Parking Spaces 1
Building
Locker None
Others
Security Features Other
Pets Allowed Restricted
Read Less Info
Want to know what your home might be worth? Contact us for a FREE valuation!

Our team is ready to help you sell your home for the highest possible price ASAP
"My job is to find and attract mastery-based agents to the office, protect the culture, and make sure everyone is happy! "






