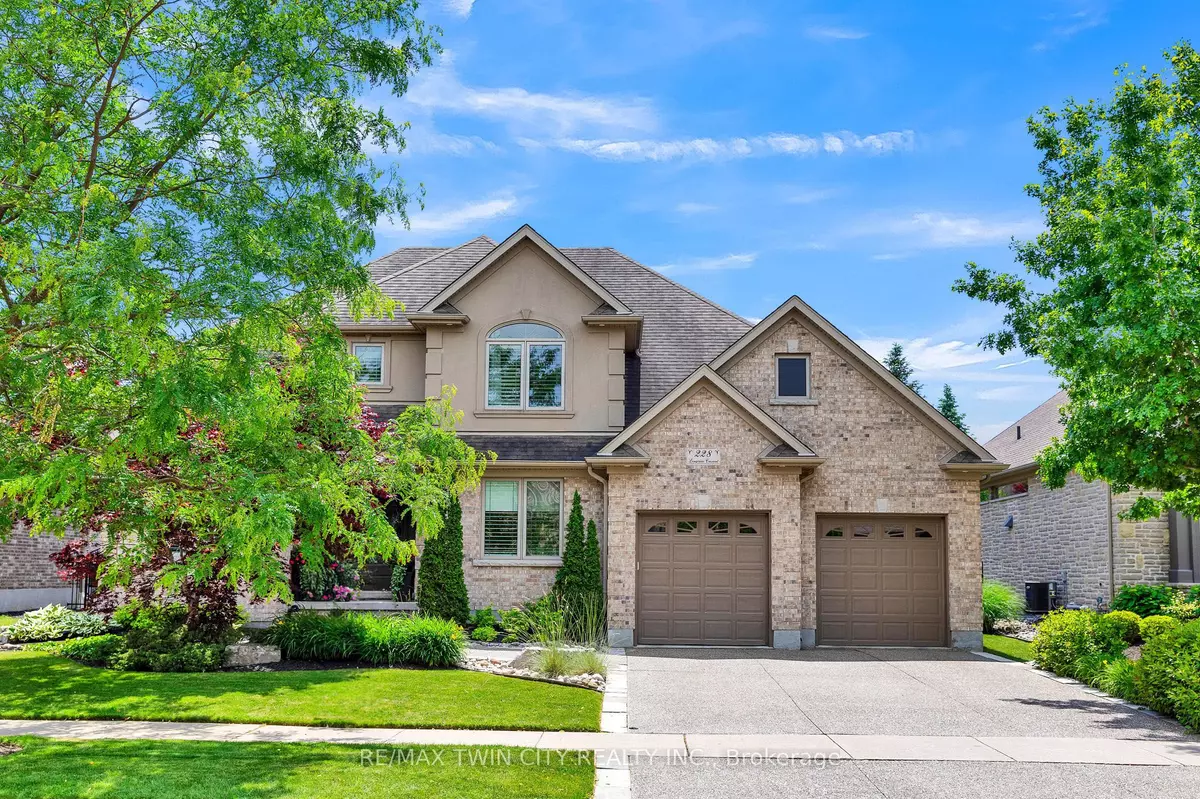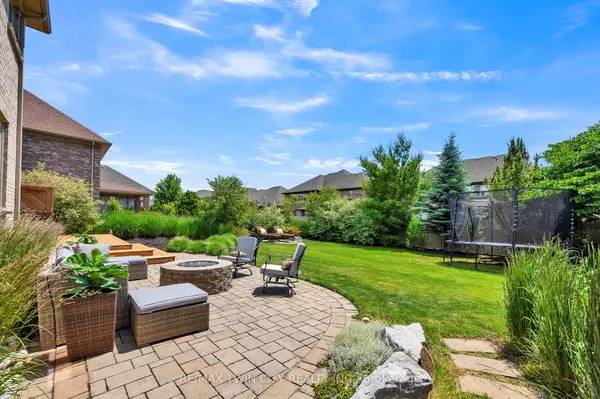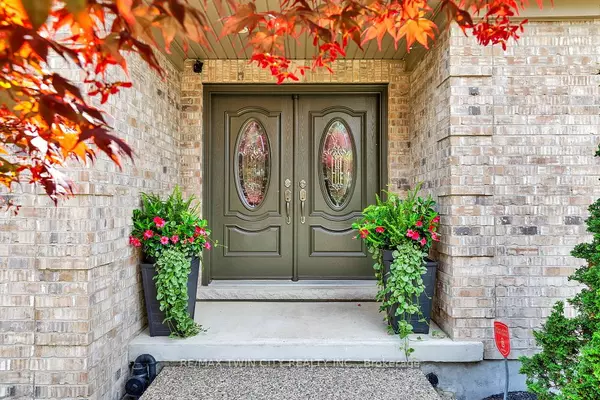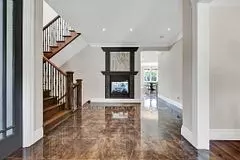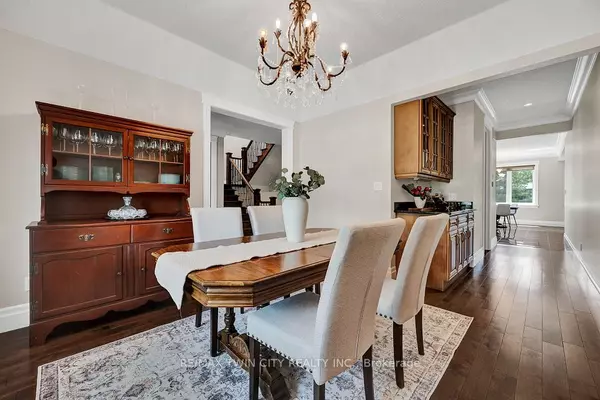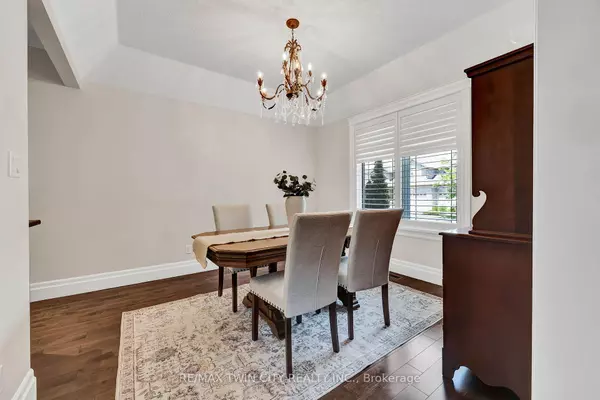$1,555,000
$1,599,900
2.8%For more information regarding the value of a property, please contact us for a free consultation.
4 Beds
3 Baths
SOLD DATE : 01/08/2025
Key Details
Sold Price $1,555,000
Property Type Single Family Home
Sub Type Detached
Listing Status Sold
Purchase Type For Sale
Approx. Sqft 3000-3500
MLS Listing ID X9305079
Sold Date 01/08/25
Style 2-Storey
Bedrooms 4
Annual Tax Amount $10,577
Tax Year 2024
Property Description
Elegance and Luxury in Prestigious Deer Ridge Estates Welcome to 228 Longview Crescent, a stunning residence nestled in the esteemed community of Deer Ridge Estates. This 3018 sqft home exudes sophistication and offers an exceptional lifestyle. Upon entering, you are greeted by a striking double-sided gas fireplace that sets a warm and inviting tone. The spacious open-concept main floor is ideal for both relaxation and entertaining. Expansive windows flood the living room with natural light, while porcelain and hardwood flooring add timeless beauty. The 10 ft ceilings throughout enhance the sense of spaciousness. The gourmet kitchen is a chef's dream, featuring top-of-the-line stainless steel appliances, granite countertops, and an island with a gas cooktop and range hood. A private office with vaulted ceilings on the main floor provides an ideal workspace or study area. Upstairs, the primary suite boasts a spacious walk-in closet and an ensuite bathroom with double sinks, a soaker tub, and a walk-in shower. Three additional well-appointed bedrooms and a full bathroom complete the upper level. Step outside to your secluded backyard oasis, featuring a generous deck and beautifully landscaped gardens, perfect for outdoor gatherings and relaxation. The unfinished basement offers limitless potential for customization to suit your lifestyle needs. Deer Ridge Estates offers picturesque parks, vibrant shopping centers, the renowned Deer Ridge Golf Course, convenient access to Highway 401, and scenic trails along the Grand River. This location provides an enticing array of amenities and outdoor experiences. Experience a lifestyle of luxury and refinement in this exceptional home.
Location
Province ON
County Waterloo
Area Waterloo
Rooms
Family Room No
Basement Partially Finished
Kitchen 0
Interior
Interior Features Auto Garage Door Remote, Central Vacuum, In-Law Capability, Water Heater, Water Softener
Cooling Central Air
Fireplaces Type Natural Gas
Exterior
Parking Features Private Double
Garage Spaces 6.0
Pool None
Roof Type Asphalt Shingle
Lot Frontage 68.0
Lot Depth 131.0
Total Parking Spaces 6
Building
Foundation Concrete
Read Less Info
Want to know what your home might be worth? Contact us for a FREE valuation!

Our team is ready to help you sell your home for the highest possible price ASAP
"My job is to find and attract mastery-based agents to the office, protect the culture, and make sure everyone is happy! "

