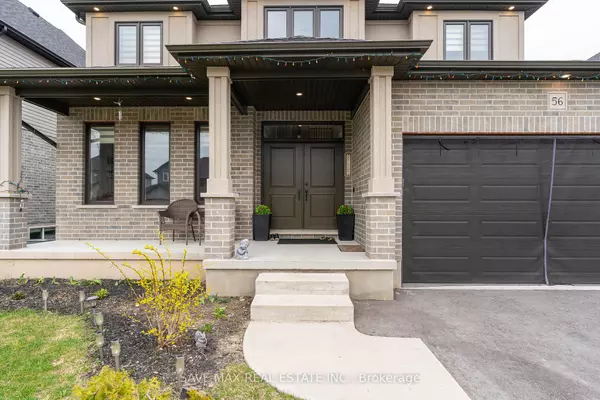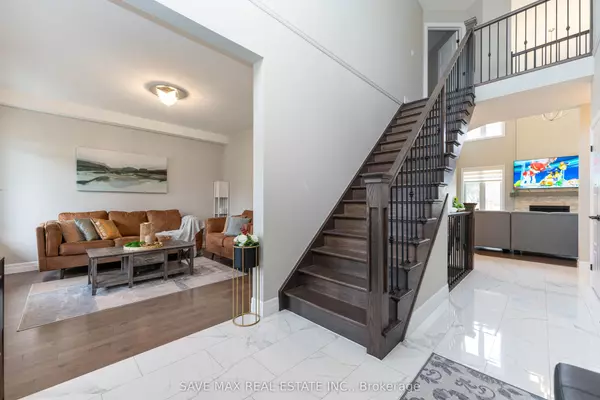$940,000
$999,999
6.0%For more information regarding the value of a property, please contact us for a free consultation.
4 Beds
3 Baths
SOLD DATE : 11/27/2024
Key Details
Sold Price $940,000
Property Type Single Family Home
Sub Type Detached
Listing Status Sold
Purchase Type For Sale
Subdivision Innerkip
MLS Listing ID X9300038
Sold Date 11/27/24
Style 2-Storey
Bedrooms 4
Annual Tax Amount $4,550
Tax Year 2023
Property Sub-Type Detached
Property Description
Welcome to the beautiful Detached home built in 2021 in Innerkip. This 3 bedroom home has Stone and brick exterior, covered porch, 2 car garage, double entry door and a huge fully fenced backyard with lot size of 52.28x118.58!! With approx 2200sqft living space with a beautiful Formal Room, Great Room with a cozy fireplace, laundry, powder room and a Study(which can be used as a 4th bedroom) on the main floor apart from amazing Kitchen area and Dinette!! Upper Floor featuring Open to Below Concept, a Master Bedroom with W/I Closet and normal Closet with ensuite washroom, 2nd and 3rd bedroom and a full washroom with a Linen closet as well in the lobby. Basement unfinished, opportunity to make it as you like it!! The property has beautiful backyard with Gazebo, fireplace & vegetation/plantation. A must see property with ample of natural lights, high quality finishes, minutes away from HWY 401/403, School, Downtown Woodstock, Golf Course & All other Amenities. PRICED TO SELL!!
Location
Province ON
County Oxford
Community Innerkip
Area Oxford
Rooms
Family Room Yes
Basement Unfinished
Kitchen 1
Separate Den/Office 1
Interior
Interior Features Water Purifier, Ventilation System
Cooling Central Air
Fireplaces Type Family Room
Exterior
Parking Features Private
Garage Spaces 2.0
Pool None
Roof Type Shingles
Lot Frontage 52.28
Lot Depth 118.58
Total Parking Spaces 4
Building
Foundation Brick
Read Less Info
Want to know what your home might be worth? Contact us for a FREE valuation!

Our team is ready to help you sell your home for the highest possible price ASAP
"My job is to find and attract mastery-based agents to the office, protect the culture, and make sure everyone is happy! "






