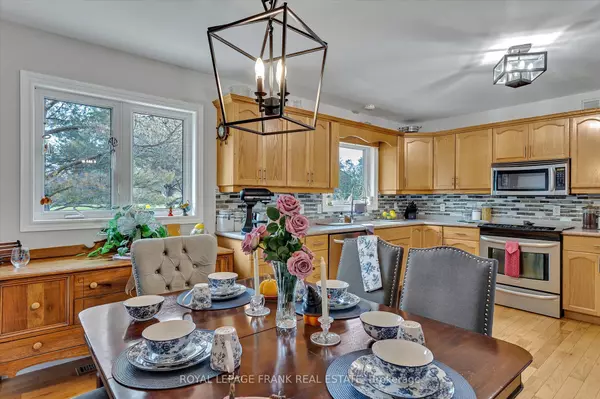$715,000
$700,000
2.1%For more information regarding the value of a property, please contact us for a free consultation.
4 Beds
3 Baths
0.5 Acres Lot
SOLD DATE : 11/28/2024
Key Details
Sold Price $715,000
Property Type Single Family Home
Sub Type Detached
Listing Status Sold
Purchase Type For Sale
Approx. Sqft 1100-1500
MLS Listing ID X9380112
Sold Date 11/28/24
Style Bungalow
Bedrooms 4
Annual Tax Amount $3,944
Tax Year 2024
Lot Size 0.500 Acres
Property Description
This well updated 1330 Sq. foot elevated bungalow on almost an acre of land is located in the Cavan Hills between the four corners in Cavan and the Village of Bethany. It is 5 minutes to Hwy #115 for those commuting to the GTA, 10 minutes to Millbrook for shopping and 15 minutes to Costco in Peterborough. The main floor has oak flooring throughout and the lower level has new vinyl plank flooring over a subfloor for warmth. This 3+1 bedroom home built in 1999 has two full baths (both updated since built) as well as a 2pc en-suite off the main floor primary bedroom. The walkout lower level has large windows, a full bath, a family size rec room, a dedicated laundry room with a 2 year old stackable washer and dryer included, and a 4th bedroom. The lot has mature trees in the front and back. It has forced air oil heat with an average cost of $2000/year, and an air exchanger. There is no rental equipment, everything is owned. All stainless-steel appliances in the eat-in kitchen are included. The kitchen and all baths were updated with Corian counters. The shingles were new in 2022. The septic was pumped in October 2024 and there is a presale inspection available as well. Great value in a maintenance free home. The wheelchair lift off the back deck and ceiling lift in one of the bedrooms for the owner's son can be left in the home or the owner will remove and donate them.
Location
Province ON
County Peterborough
Community Rural Cavan Monaghan
Area Peterborough
Zoning Rural Residential
Region Rural Cavan Monaghan
City Region Rural Cavan Monaghan
Rooms
Family Room No
Basement Finished with Walk-Out
Kitchen 1
Separate Den/Office 1
Interior
Interior Features Water Heater Owned
Cooling None
Exterior
Parking Features Private
Garage Spaces 7.0
Pool None
Roof Type Asphalt Shingle
Lot Frontage 140.12
Lot Depth 300.25
Total Parking Spaces 7
Building
Foundation Concrete
Read Less Info
Want to know what your home might be worth? Contact us for a FREE valuation!

Our team is ready to help you sell your home for the highest possible price ASAP
"My job is to find and attract mastery-based agents to the office, protect the culture, and make sure everyone is happy! "






