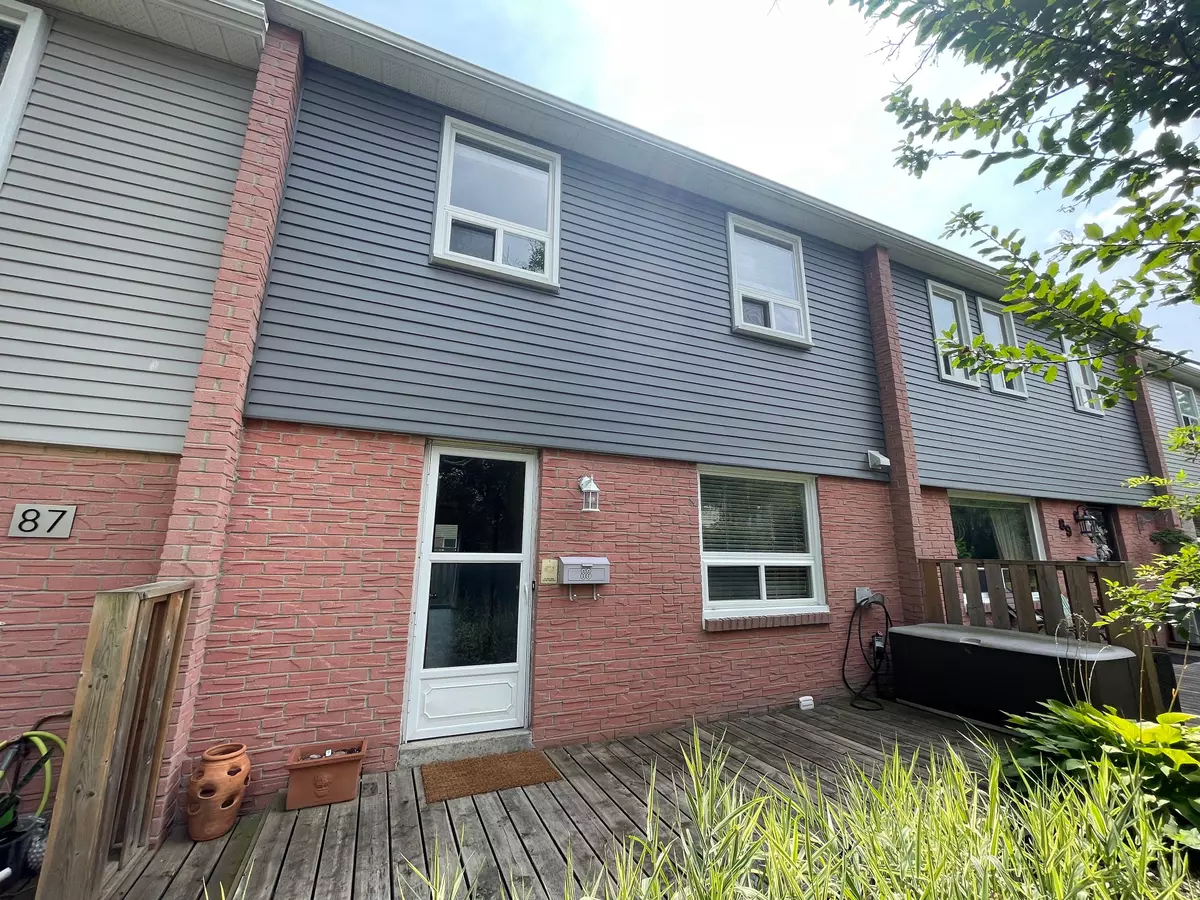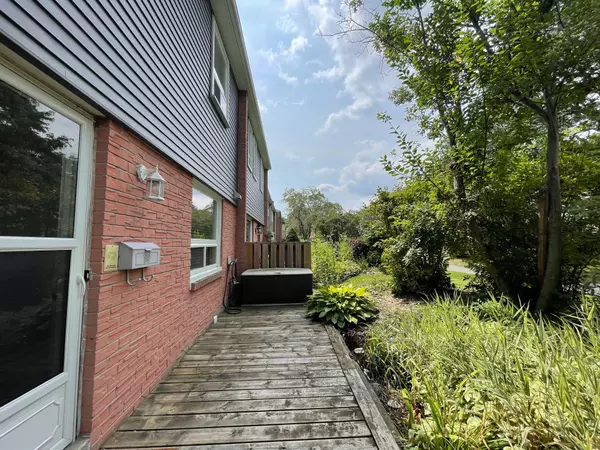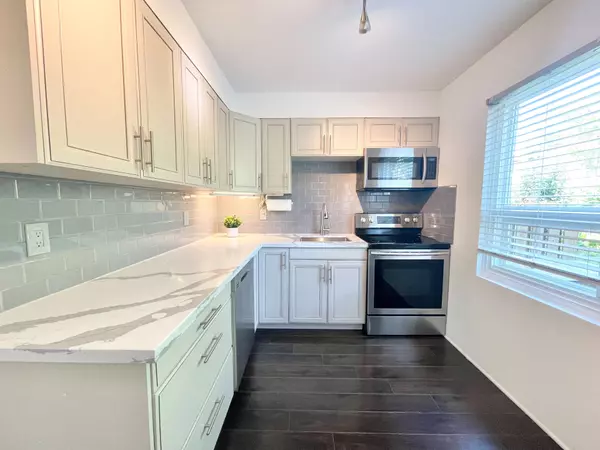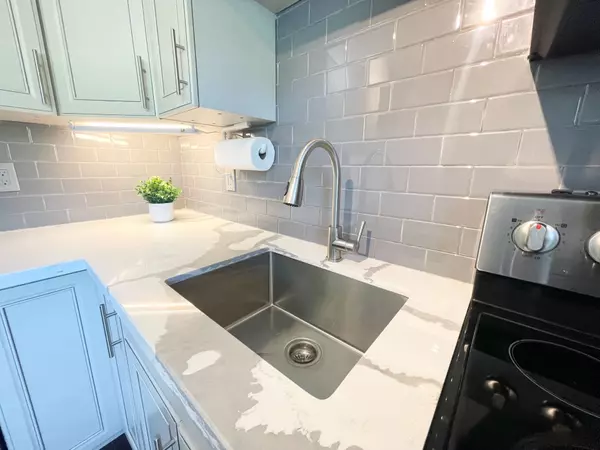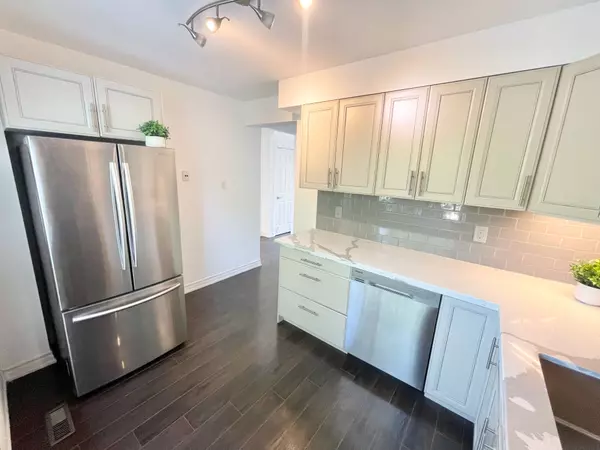$800,000
$829,000
3.5%For more information regarding the value of a property, please contact us for a free consultation.
4 Beds
2 Baths
SOLD DATE : 11/10/2024
Key Details
Sold Price $800,000
Property Type Condo
Sub Type Condo Townhouse
Listing Status Sold
Purchase Type For Sale
Approx. Sqft 1200-1399
Subdivision Port Credit
MLS Listing ID W9256777
Sold Date 11/10/24
Style 2-Storey
Bedrooms 4
HOA Fees $705
Annual Tax Amount $3,682
Tax Year 2024
Property Sub-Type Condo Townhouse
Property Description
Welcome to 1050 Shawnmarr Rd, Unit 88, a great place to call home in the highly desirable "town by the lake" Port Credit, Mississauga. Literally steps to the lake, scenic parks, gardens & minutes from downtown. This particular unit is nestled in the heart of the complex nearest Shawnmarr and Lakeshore Rd. What a location! This lovely home has been beautifully updated (so you don't have to!). It has 3 spacious bedrooms with larger closets, 2 Modern bathrooms with one in the finished basement. Bonus 2 underground parking spots connected to the basement itself. Super bright main floor with newer laminate/hardwood flooring, home freshly painted from top to bottom. Stainless Steel Kitchen appliances and serene back garden + a newer deck. Unimaginable value, peace and tranquility in the highly sought after Port Credit Community. This is one you won't want to miss!
Location
Province ON
County Peel
Community Port Credit
Area Peel
Rooms
Family Room No
Basement Separate Entrance, Finished
Kitchen 1
Separate Den/Office 1
Interior
Interior Features Other
Cooling Central Air
Laundry Other
Exterior
Parking Features Underground
Garage Spaces 2.0
Exposure North South
Total Parking Spaces 2
Building
Locker None
Others
Pets Allowed Restricted
Read Less Info
Want to know what your home might be worth? Contact us for a FREE valuation!

Our team is ready to help you sell your home for the highest possible price ASAP
"My job is to find and attract mastery-based agents to the office, protect the culture, and make sure everyone is happy! "

