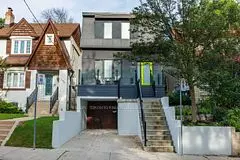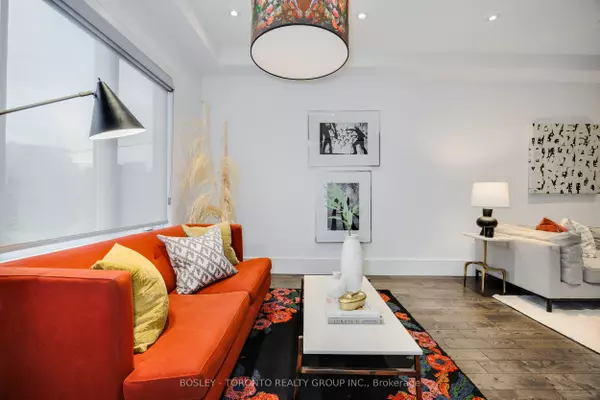$1,895,000
$1,895,000
For more information regarding the value of a property, please contact us for a free consultation.
5 Beds
4 Baths
SOLD DATE : 12/16/2024
Key Details
Sold Price $1,895,000
Property Type Single Family Home
Sub Type Detached
Listing Status Sold
Purchase Type For Sale
Approx. Sqft 2500-3000
Subdivision Greenwood-Coxwell
MLS Listing ID E9375379
Sold Date 12/16/24
Style 2-Storey
Bedrooms 5
Annual Tax Amount $8,511
Tax Year 2024
Property Sub-Type Detached
Property Description
Welcome To Leslieville! Discover The Pinnacle Of Quiet, Tasteful Luxury In This Sprawling 4-Bed, 4-Bath Detached Home Perfectly Situated On A Quiet Street With Endless Possibilities. This Rare Gem Offers Almost 3,000 Sqft Of Living Space And Is An Entertainers Dream Where You Can Host Any Occasion All-Year Round. Sleek, Trendy, Transitional Design Style Throughout, With Glass-Paneled Railings, Wainscotting, & Skylights Galore. An Expansive & Grand Kitchen Wonderland With A Massive Centre Island, Buffet And Pantry. Inside You Can Enjoy More Storage Than You Can Dream Of & Outside You Have A Multi-Level Backyard Oasis and 2-Car Parking! The Basement Ceilings Soar Over 10 Feet With A Home Theatre Meticulously Designed To Impress, & Roughed-In To Turn Into An Income-Generating 1-Bed, 1-Bath, Suite With Private Entrance. Supremely Built, Maintained, & Upgraded: 200-Amp Panel, Sonos System Throughout, Hydronic Heating, Heated Top Floor And Basement Floor, Navien On-Demand HWT, Ecobee Smart Thermostat, Gas Line To BBQ, Sump Pump, Private Drive For Two Cars & Built-In Garage. Basement Roughed-In For Kitchen Or Bar. An Absolute Pleasure To Show!
Location
Province ON
County Toronto
Community Greenwood-Coxwell
Area Toronto
Rooms
Family Room No
Basement Finished with Walk-Out, Separate Entrance
Kitchen 1
Separate Den/Office 1
Interior
Interior Features None
Cooling Central Air
Exterior
Parking Features Private
Garage Spaces 1.0
Pool None
Roof Type Asphalt Shingle
Lot Frontage 25.0
Lot Depth 125.25
Total Parking Spaces 2
Building
Foundation Unknown
Read Less Info
Want to know what your home might be worth? Contact us for a FREE valuation!

Our team is ready to help you sell your home for the highest possible price ASAP
"My job is to find and attract mastery-based agents to the office, protect the culture, and make sure everyone is happy! "






