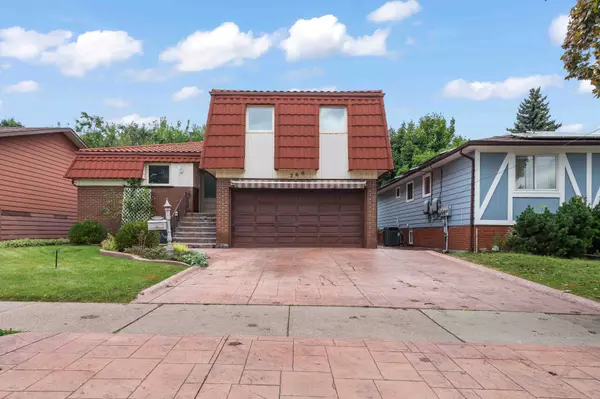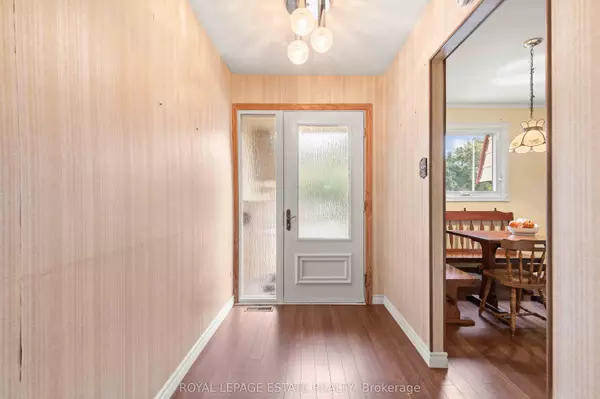$850,000
$739,000
15.0%For more information regarding the value of a property, please contact us for a free consultation.
3 Beds
2 Baths
SOLD DATE : 11/18/2024
Key Details
Sold Price $850,000
Property Type Single Family Home
Sub Type Detached
Listing Status Sold
Purchase Type For Sale
Approx. Sqft 2000-2500
Subdivision Madoc
MLS Listing ID W9370396
Sold Date 11/18/24
Style Sidesplit 3
Bedrooms 3
Annual Tax Amount $4,541
Tax Year 2023
Property Sub-Type Detached
Property Description
Welcome 260 Vodden St E, a well-maintained 3-level side split, full of opportunity and potential! While this solid home retains much of its original charm, it's a spacious, clean canvas ready for your personal touch. Large windows throughout make the generous sized rooms feel bright and welcoming. The primary bedroom offers a shared ensuite, also accessible from the hallway for added convenience. Situated close to Century Gardens Recreation Center, schools, shopping, and transit, this home is ideally located for family living. Move-in ready with endless potential for updates. Key updates have already been taken care of, including updated doors and windows, electrical, and roof. The attached garage offers convenience. The separate side entrance accesses a bathroom, living room and fully unfinished basement space with the potential for in-law suite or future rental income, perfect for investors or buyers looking to supplement their mortgage. Don't miss out on making this home your own!
Location
Province ON
County Peel
Community Madoc
Area Peel
Rooms
Family Room Yes
Basement Unfinished
Kitchen 1
Interior
Interior Features Auto Garage Door Remote, Central Vacuum, Storage
Cooling Central Air
Fireplaces Number 1
Fireplaces Type Wood, Family Room
Exterior
Exterior Feature Awnings
Parking Features Private
Garage Spaces 2.0
Pool None
Roof Type Metal
Lot Frontage 50.0
Lot Depth 110.0
Total Parking Spaces 6
Building
Foundation Poured Concrete
Read Less Info
Want to know what your home might be worth? Contact us for a FREE valuation!

Our team is ready to help you sell your home for the highest possible price ASAP
"My job is to find and attract mastery-based agents to the office, protect the culture, and make sure everyone is happy! "






