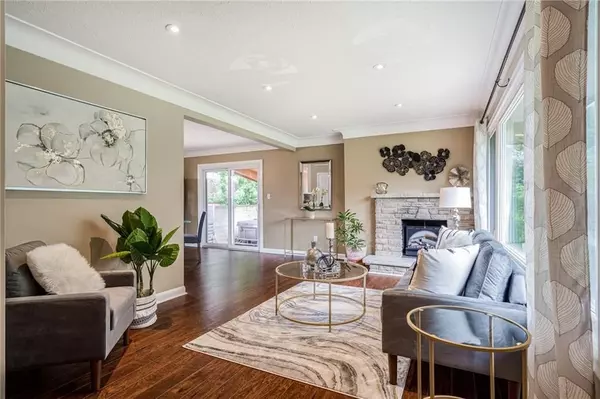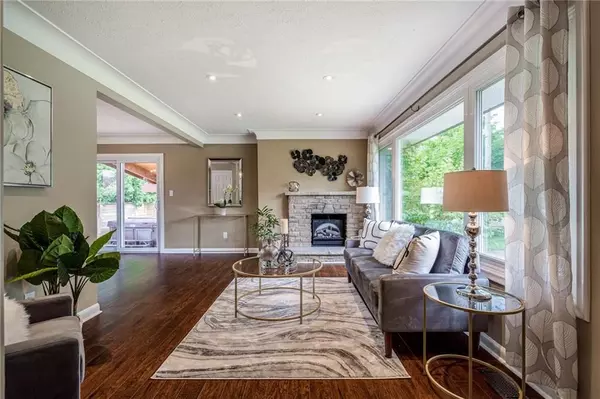$635,000
$659,900
3.8%For more information regarding the value of a property, please contact us for a free consultation.
5 Beds
2 Baths
SOLD DATE : 01/06/2025
Key Details
Sold Price $635,000
Property Type Single Family Home
Sub Type Detached
Listing Status Sold
Purchase Type For Sale
Approx. Sqft 1100-1500
MLS Listing ID X9042229
Sold Date 01/06/25
Style Bungalow
Bedrooms 5
Annual Tax Amount $4,239
Tax Year 2024
Property Description
For Rosewood Ave. Looking for a fabulous, renovated, upgraded and meticulously maintained home? Look no further. This beautiful home boasts laminate floors, 3+2 bedrooms, 2 renovated bathrooms, a bright and cheerful kitchen and so much more. Windows, kitchen, and flooring on the main floor have been upgraded and renovated. The amazing basement renovation was completed in 2020 with a fantastic 4-piece bathroom featuring a glass shower, double sinks, and lots of storage. The office area has custom cabinetry, perfect for work-from-home opportunities. Upgraded pot lights with smart dimmers throughout interior and exterior. Roomy laundry room and lots of storage space. The exterior was thoughtfully planned with a large patio area fenced and enhanced by perennial gardens and eco-friendly plantings. Upgraded insulation (R50), gas line for BBQ, cement pad, and electrical ready for a future hot tub. Conveniently located within walking distance to 3 schools, close to shopping, Welland Recreation.
Location
Province ON
County Niagara
Area Niagara
Zoning 107
Rooms
Family Room No
Basement Finished, Full
Kitchen 1
Separate Den/Office 2
Interior
Interior Features Carpet Free
Cooling Central Air
Exterior
Parking Features Private Double
Garage Spaces 6.0
Pool None
Roof Type Asphalt Shingle
Lot Frontage 60.0
Lot Depth 107.0
Total Parking Spaces 6
Building
Foundation Unknown
Read Less Info
Want to know what your home might be worth? Contact us for a FREE valuation!

Our team is ready to help you sell your home for the highest possible price ASAP
"My job is to find and attract mastery-based agents to the office, protect the culture, and make sure everyone is happy! "






