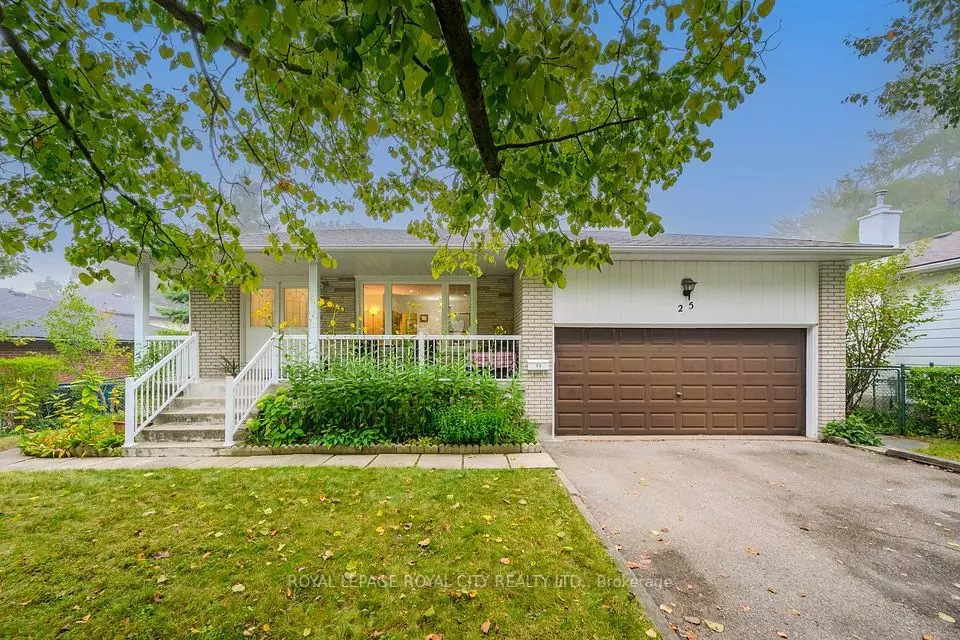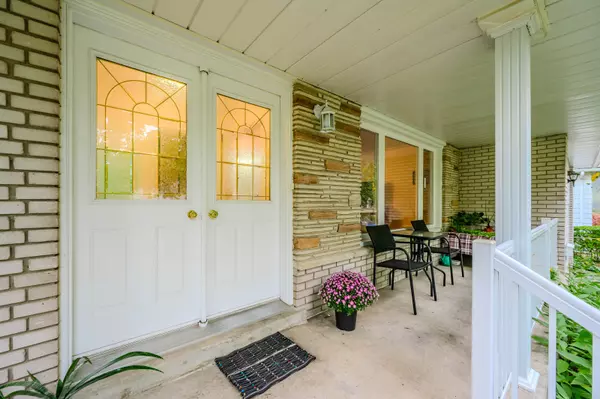$735,000
$739,000
0.5%For more information regarding the value of a property, please contact us for a free consultation.
4 Beds
2 Baths
SOLD DATE : 11/15/2024
Key Details
Sold Price $735,000
Property Type Single Family Home
Sub Type Detached
Listing Status Sold
Purchase Type For Sale
Approx. Sqft 1100-1500
Subdivision Onward Willow
MLS Listing ID X9373959
Sold Date 11/15/24
Style Bungalow
Bedrooms 4
Annual Tax Amount $4,031
Tax Year 2024
Property Sub-Type Detached
Property Description
Quintessential walkout bungalow in a family neighbourhood! This charming 3+1 bedroom bungalow has been meticulously maintained by the same family for over 40 years. Such a long tenure is not uncommon on this street, numerous families have fallen in love with this friendly and supportive, tree lined, street. This home has so much to offer, it has a two-car garagewhich youll be hard pressed to find elsewhere in the cityand more space than your average bungalow which gives you flexibility. The refinished hardwood floors and big bright windows warm the home all the way through. The walkout basement has a full bathroom and opens up so much potential for additional living space or even an apartment in the future. The home's prime location places you within walking distance of a grocery store, making daily errands a breeze. Nature enthusiasts will appreciate the close proximity to local parks, providing ample opportunities for outdoor activities and leisurely strolls.
Location
Province ON
County Wellington
Community Onward Willow
Area Wellington
Zoning R1B
Rooms
Family Room No
Basement Full, Finished
Kitchen 1
Separate Den/Office 1
Interior
Interior Features Water Heater Owned
Cooling Central Air
Fireplaces Number 1
Exterior
Exterior Feature Porch
Parking Features Private Double
Garage Spaces 2.0
Pool None
View Trees/Woods
Roof Type Fibreglass Shingle
Lot Frontage 65.0
Lot Depth 112.0
Total Parking Spaces 6
Building
Foundation Poured Concrete
Read Less Info
Want to know what your home might be worth? Contact us for a FREE valuation!

Our team is ready to help you sell your home for the highest possible price ASAP
"My job is to find and attract mastery-based agents to the office, protect the culture, and make sure everyone is happy! "






