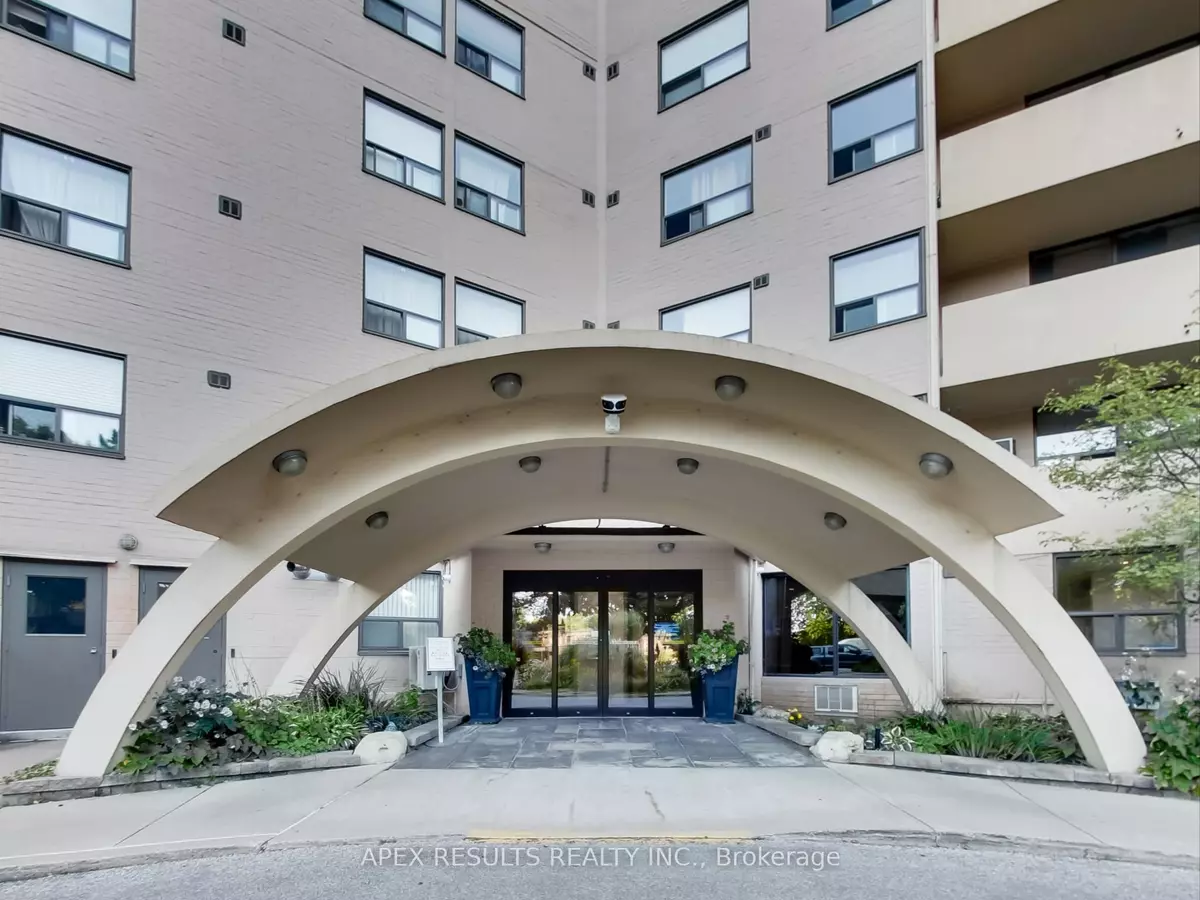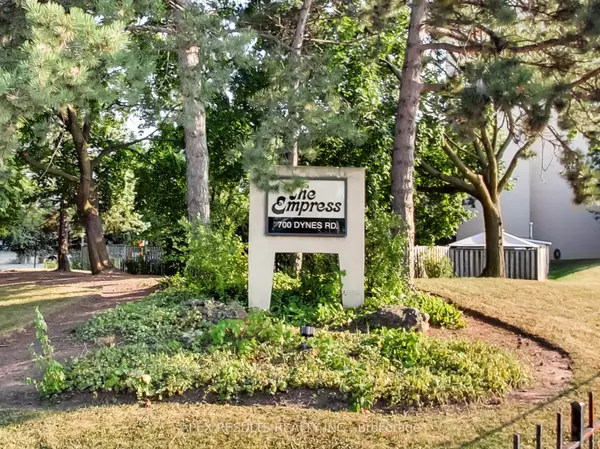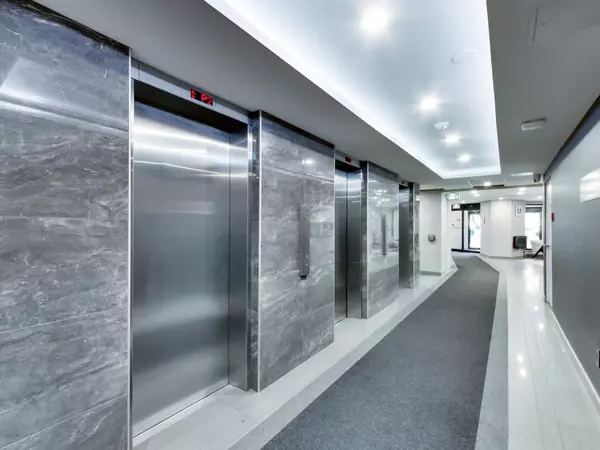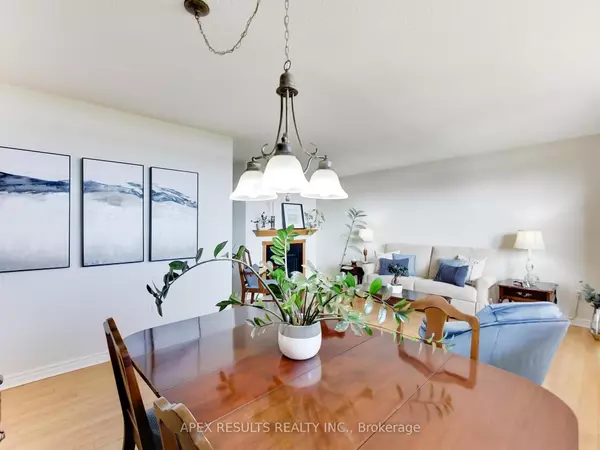$520,000
$539,000
3.5%For more information regarding the value of a property, please contact us for a free consultation.
2 Beds
2 Baths
SOLD DATE : 10/31/2024
Key Details
Sold Price $520,000
Property Type Condo
Sub Type Condo Apartment
Listing Status Sold
Purchase Type For Sale
Approx. Sqft 1000-1199
Subdivision Roseland
MLS Listing ID W9309625
Sold Date 10/31/24
Style Apartment
Bedrooms 2
HOA Fees $721
Annual Tax Amount $1,882
Tax Year 2024
Property Sub-Type Condo Apartment
Property Description
Beautiful, spacious & sought-after 3 Bdrm condo in 'The Empress'! Fabulous convenient location! Walk to public transit, amenities/Burlington Centre/parks/schools/shopping/lake & more! Convenient HWY access & close to GO! Oustanding building amenities incl; 24 hr concierge/security, outdr ingrd salt water pool, lovely bbq & patio area, upgr'd exercise/party/games rooms, sauna, library/media centre, bike racks, car wash area, visitor pkg! A plethora of upgr's incl: spacious eat-in kitch boasting oak cabinetry, generous counterspace, ceramic tiled backsplash & flrs, extra pantry, bright & spacious liv/dnrms w/lamiante flrg, lvrm accentuated by wood burning frpl & oak mantle + access to lg 76 sq ft balcony w/ AMAZING southern exposure & lake views from 11th floor, in-suite laundry, lg sep storage rm (could dbl as home office), 2 generously sized bdrms w/ Pbdrm featuring upgr'd 2 pc ens & dbl closet, reno'd main bthrm! One underground pkg spot!
Location
Province ON
County Halton
Community Roseland
Area Halton
Rooms
Family Room No
Basement None
Kitchen 1
Interior
Interior Features None
Cooling Window Unit(s)
Laundry Ensuite
Exterior
Parking Features Underground
Amenities Available Bike Storage, Car Wash, Concierge, Exercise Room, Game Room, Media Room
Exposure South
Total Parking Spaces 1
Building
Locker Ensuite
Others
Pets Allowed Restricted
Read Less Info
Want to know what your home might be worth? Contact us for a FREE valuation!

Our team is ready to help you sell your home for the highest possible price ASAP
"My job is to find and attract mastery-based agents to the office, protect the culture, and make sure everyone is happy! "






