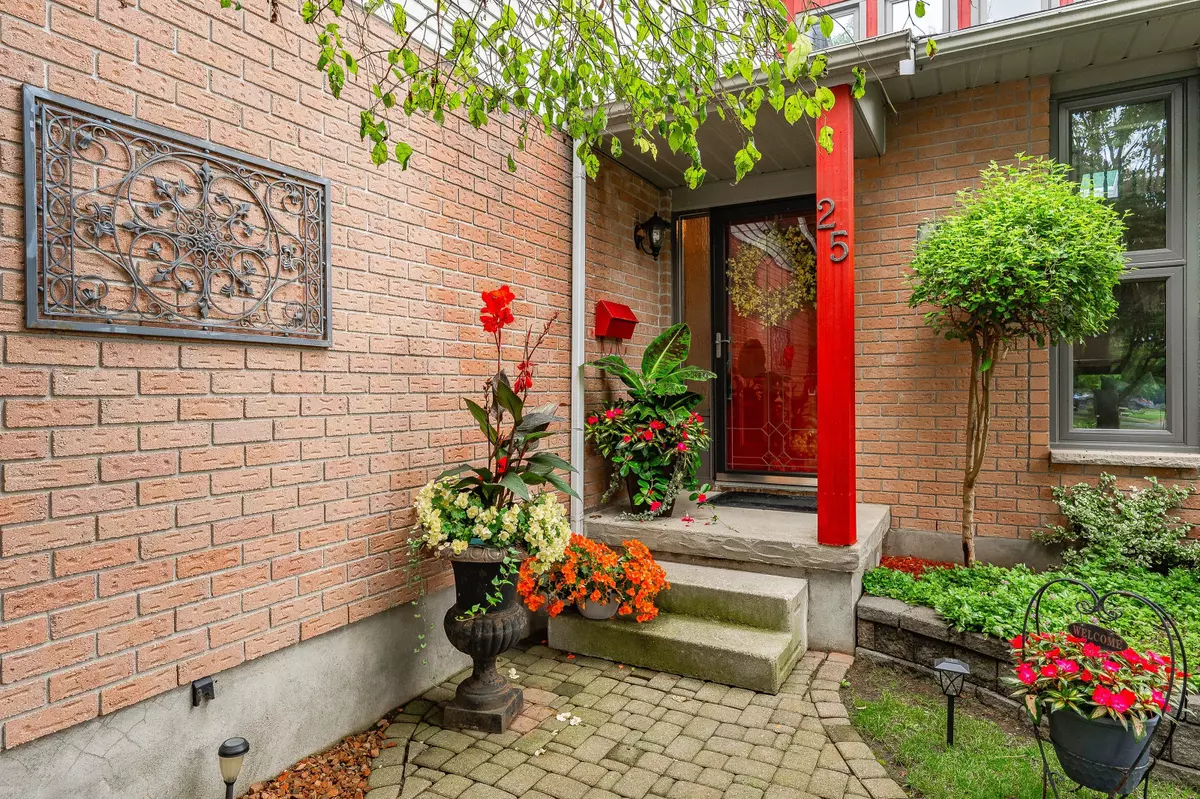$950,000
$978,999
3.0%For more information regarding the value of a property, please contact us for a free consultation.
4 Beds
4 Baths
SOLD DATE : 11/06/2024
Key Details
Sold Price $950,000
Property Type Single Family Home
Sub Type Detached
Listing Status Sold
Purchase Type For Sale
Subdivision West Willow Woods
MLS Listing ID X9270525
Sold Date 11/06/24
Style Backsplit 3
Bedrooms 4
Annual Tax Amount $6,519
Tax Year 2024
Property Sub-Type Detached
Property Description
Welcome to this inviting back split home in the sought-after West End of Guelph, offering nearly 2,000 square feet of thoughtfully designed living space. Step inside to discover a bright and airy interior, thanks to an abundance of windows that fill the space with natural light. The open-concept living and dining areas are perfect for entertaining, while the well-appointed kitchen offers functionality and style. A lovely powder room and main floor laundry complete this main level. Upstairs you will find the primary bedroom, complete with a luxurious ensuite bathroom for added privacy and convenience. Two more good sized bedrooms and another full bathroom make it easy for morning schedules. The basement offers a perfect space for chilling and watching movies and sports. With tons of storage, another bedroom and bathroom, allow for so many options for your family to spread out. Outside, you'll find a large fully fenced private backyard with a 2-tier deck (sliding doors to both tiers) , ideal for enjoying summer evenings, barbecuing (gas bbq hookup) or relaxing with a book. Situated in a family friendly neighbourhood with easy access to local amenities, schools, and parks, this home combines comfort with convenience. Dont miss the opportunity to make this house your next home!
Location
Province ON
County Wellington
Community West Willow Woods
Area Wellington
Rooms
Family Room Yes
Basement Full, Finished
Kitchen 1
Interior
Interior Features Water Softener, Water Heater
Cooling Central Air
Fireplaces Number 1
Fireplaces Type Natural Gas
Exterior
Parking Features Private Double
Garage Spaces 2.0
Pool None
Roof Type Asphalt Shingle
Lot Frontage 54.62
Total Parking Spaces 4
Building
Foundation Poured Concrete
Read Less Info
Want to know what your home might be worth? Contact us for a FREE valuation!

Our team is ready to help you sell your home for the highest possible price ASAP
"My job is to find and attract mastery-based agents to the office, protect the culture, and make sure everyone is happy! "






