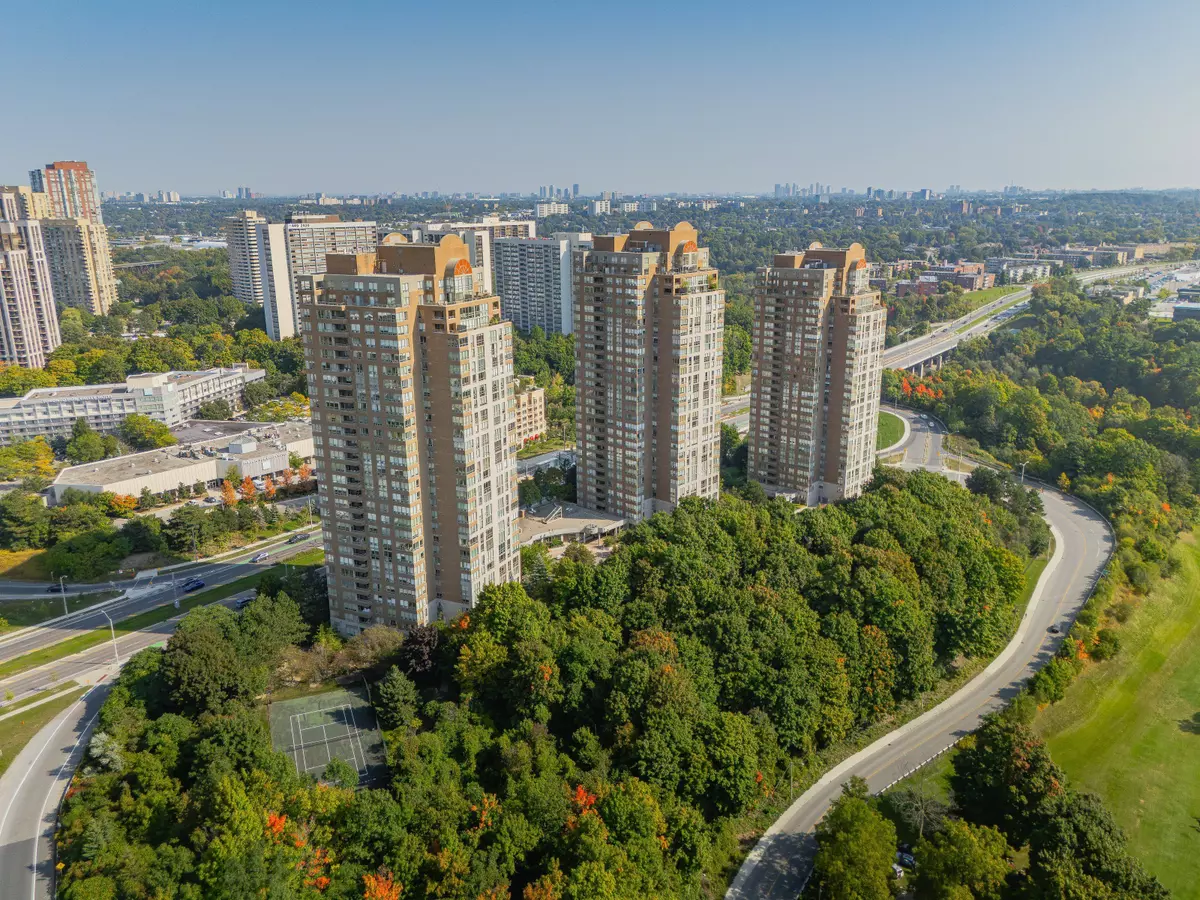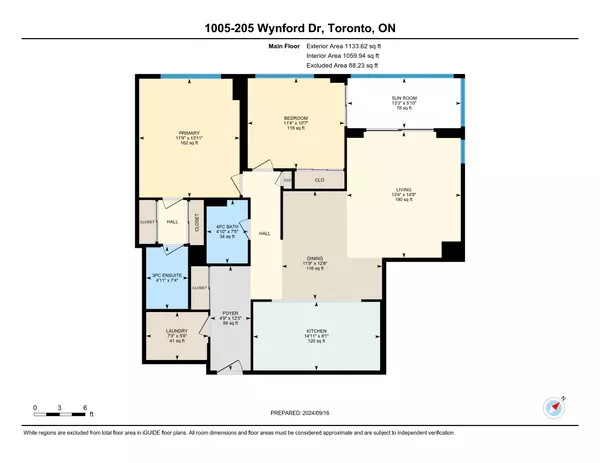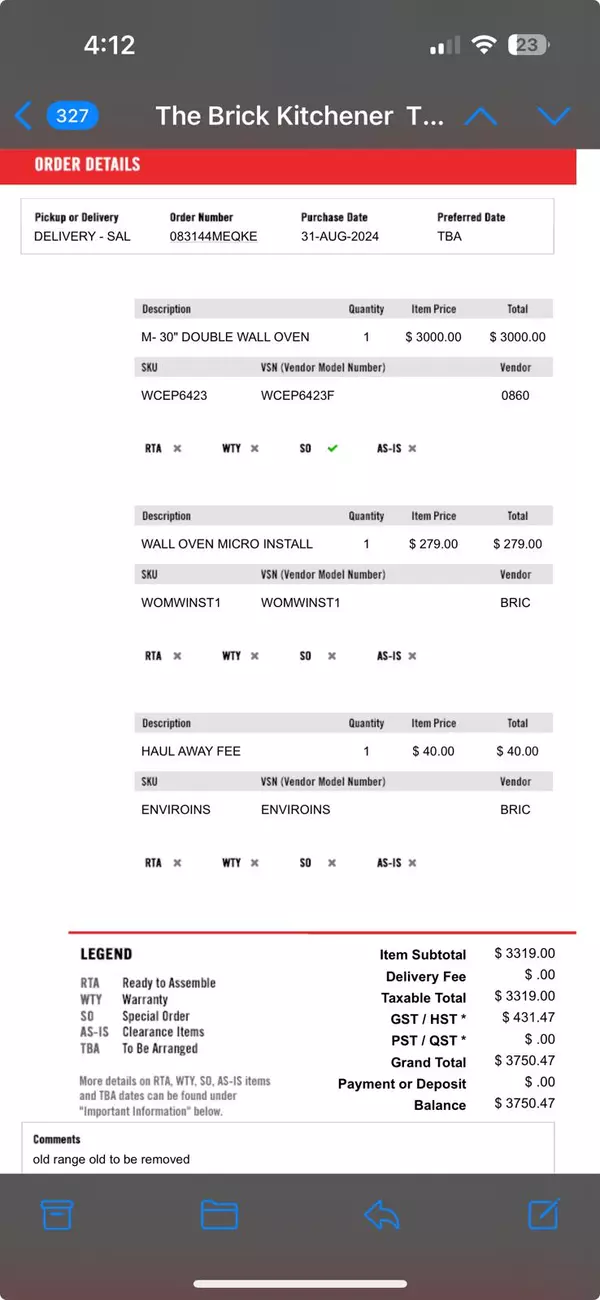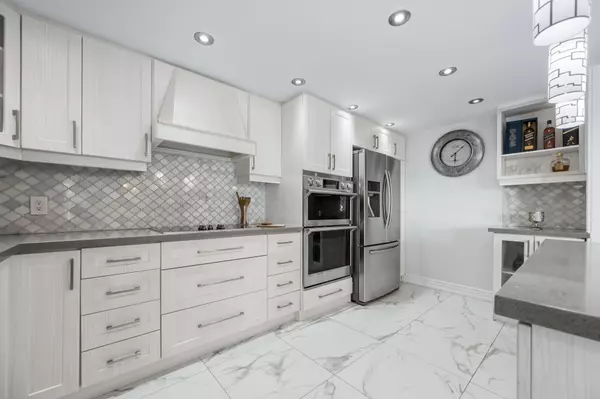$732,500
$649,900
12.7%For more information regarding the value of a property, please contact us for a free consultation.
3 Beds
2 Baths
SOLD DATE : 11/15/2024
Key Details
Sold Price $732,500
Property Type Condo
Sub Type Condo Apartment
Listing Status Sold
Purchase Type For Sale
Approx. Sqft 1000-1199
Subdivision Flemingdon Park
MLS Listing ID C9353712
Sold Date 11/15/24
Style Apartment
Bedrooms 3
HOA Fees $1,085
Annual Tax Amount $2,710
Tax Year 2024
Property Sub-Type Condo Apartment
Property Description
Beautifully updated (2018) 2-bedroom plus den and 2-bathroom condo, boasting over 1,100 sq. ft. of bright, open-concept living on the 10th floor of The Palisades community. The modern kitchen features quartz countertops, a built-in oven and microwave unit (2024), large refrigerator, built-in dishwasher, additional built-in cabinets within the kitchen island with a breakfast bar, and a separate dining area. Freshly painted in 2024, the unit includes porcelain-tiled bathrooms, an updated walk-in shower, and laminate flooring throughout. In-suite laundry room offers extra storage and counter space. This unit comes with 1 locker and 2 parking spots. Residents enjoy top-tier amenities including an indoor pool, hot tub, a sauna, an exercise room, squash and tennis courts, a rooftop patio, and secure underground parking. The Metrolinx transit stop is just steps away. Conveniently located at the DVP and Eglinton, near the Aga Khan Museum, cultural centers, and a golf course. Condo fees include all utilities.
Location
Province ON
County Toronto
Community Flemingdon Park
Area Toronto
Zoning Residential
Rooms
Family Room Yes
Basement None
Kitchen 1
Separate Den/Office 1
Interior
Interior Features Storage Area Lockers
Cooling Central Air
Laundry In-Suite Laundry
Exterior
Exterior Feature Controlled Entry, Landscaped, Security Gate
Parking Features Underground
Garage Spaces 2.0
Amenities Available Exercise Room, Game Room, Indoor Pool, Party Room/Meeting Room, Tennis Court, Visitor Parking
View Golf Course, Skyline
Exposure West
Total Parking Spaces 2
Building
Foundation Concrete
Locker Owned
Others
Security Features Concierge/Security
Pets Allowed Restricted
Read Less Info
Want to know what your home might be worth? Contact us for a FREE valuation!

Our team is ready to help you sell your home for the highest possible price ASAP
"My job is to find and attract mastery-based agents to the office, protect the culture, and make sure everyone is happy! "






