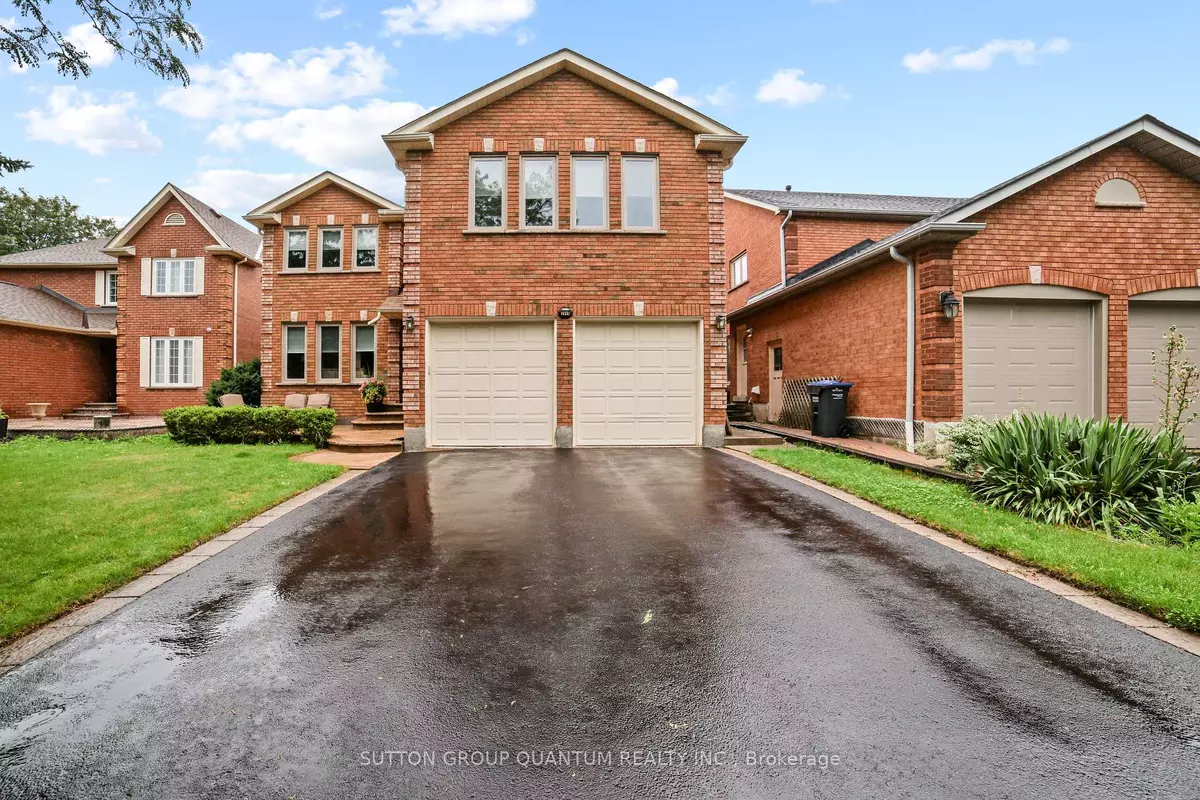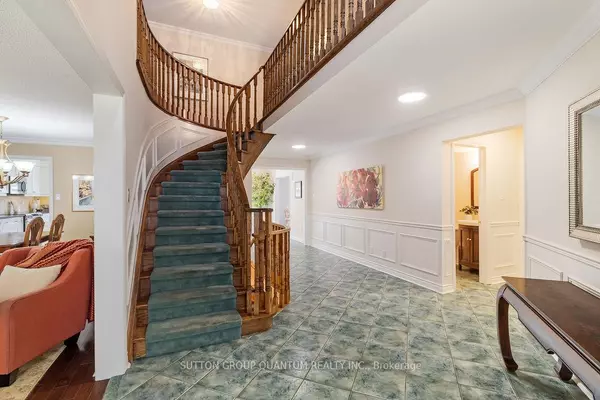$1,640,000
$1,679,900
2.4%For more information regarding the value of a property, please contact us for a free consultation.
5 Beds
4 Baths
SOLD DATE : 01/06/2025
Key Details
Sold Price $1,640,000
Property Type Single Family Home
Sub Type Detached
Listing Status Sold
Purchase Type For Sale
Subdivision Erin Mills
MLS Listing ID W9352967
Sold Date 01/06/25
Style 2-Storey
Bedrooms 5
Annual Tax Amount $8,765
Tax Year 2024
Property Sub-Type Detached
Property Description
Welcome to 2940 Harvey Crescent located in highly sought after Erin Mills neighbourhood consisting of over 4,000 square feet of living space. This 5 bedroom home is being offered for sale for the first time and has been updated over the years. The grand foyer is open to above welcoming you home. All of the principal rooms are spacious and bright. The combined living and dining room offers an excellent place for entertaining. The updated kitchen has granite counters, shaker style cabinets, stainless steel appliances, built-in speakers, a breakfast bar and a spacious eat-in area with a sliding door to the backyard. The spacious family room has a gas fireplace and picture window overlooking the backyard and pool. Upstairs the primary retreat is located away from the other bedrooms and has an updated 4 piece ensuite with an over-sized shower and walk-in closet. All of the 5 bedrooms feature large closets. The finished basement is complete with a wet bar, large rec room, 3-piece bathroom, gym area and an abundance of pot lights. There is plenty of room downstairs to add an additional bedroom or office. The fully fenced backyard features a salt-water pool with stamped concrete surround. Conveniently located within walking distance to top-rated schools, parks, bike trails and all shopping and amenities. Easy access to major highways and the Clarkson GO station.
Location
Province ON
County Peel
Community Erin Mills
Area Peel
Zoning R4
Rooms
Family Room Yes
Basement Full, Finished
Kitchen 1
Interior
Interior Features Auto Garage Door Remote, Bar Fridge, Water Heater Owned
Cooling Central Air
Fireplaces Number 2
Fireplaces Type Natural Gas
Exterior
Parking Features Private Double
Garage Spaces 2.0
Pool Inground
Roof Type Asphalt Shingle
Lot Frontage 46.26
Lot Depth 114.6
Total Parking Spaces 6
Building
Foundation Poured Concrete
Read Less Info
Want to know what your home might be worth? Contact us for a FREE valuation!

Our team is ready to help you sell your home for the highest possible price ASAP
"My job is to find and attract mastery-based agents to the office, protect the culture, and make sure everyone is happy! "






