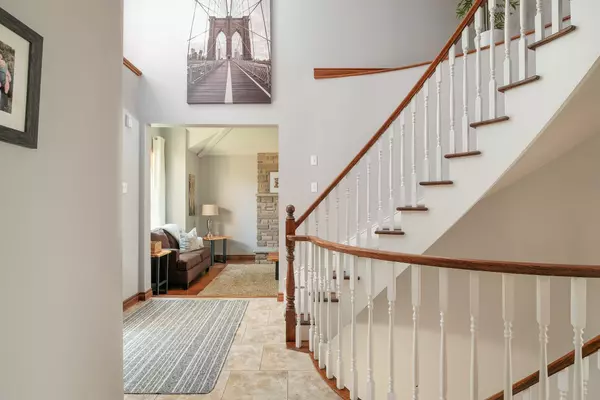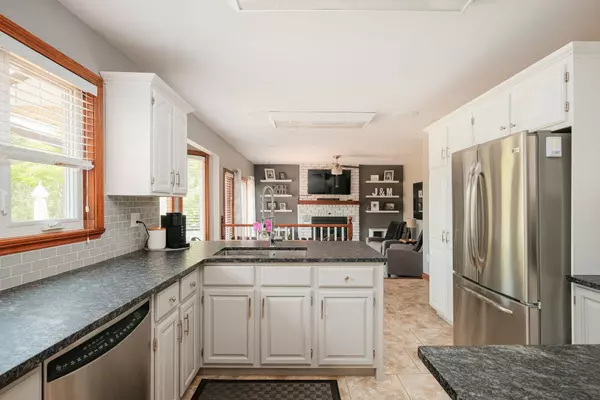$999,500
$1,049,900
4.8%For more information regarding the value of a property, please contact us for a free consultation.
4 Beds
3 Baths
0.5 Acres Lot
SOLD DATE : 10/25/2024
Key Details
Sold Price $999,500
Property Type Single Family Home
Sub Type Detached
Listing Status Sold
Purchase Type For Sale
Approx. Sqft 2000-2500
MLS Listing ID X9049859
Sold Date 10/25/24
Style 2-Storey
Bedrooms 4
Annual Tax Amount $3,514
Tax Year 2024
Lot Size 0.500 Acres
Property Description
Beautifully Finished Four Bedroom 2 Storey Home In Private Country Neighbourhood Set On A Stunning 1.75 Ac Lot. This Estate Style Family Home Boasts Pride Of Ownership And A Long List Of Upgraded Finishes. The Main Floor Features A Spacious Open Concept Layout Complete With Custom Kitchen, Double Walk Out To Rear Deck, Formal Dining Room, Main Floor Laundry, Walkout To Double Garage, And A Vaulted Ceiling Family Room With Stone Surround Propane Fireplace. Additional Main Floor Features Include A Sunken Living Room With Fireplace, 2 Pc Powder Room, And A Grand Entry Foyer. The 2nd Level Features A Large Master Bedroom With Ensuite Bath & Walk In Closet, Four Additional Bedrooms, And A 5 Pc Bathroom. The Basement Features A Large Rec Room, Utility Room / Gym Space, And Office Space. The Property Is Beautifully Landscaped With Lush Gardens, Custom Landscaping, And Mature Trees. Deeded Access To Buckhorn Lake With Private Dock. Additional Upgrades Include Lifetime Steel Roof, Windows, HVAC System, And More.
Location
Province ON
County Peterborough
Community Rural Smith-Ennismore-Lakefield
Area Peterborough
Zoning Residential
Region Rural Smith-Ennismore-Lakefield
City Region Rural Smith-Ennismore-Lakefield
Rooms
Family Room Yes
Basement Full, Finished
Kitchen 1
Interior
Interior Features Water Heater, Water Treatment
Cooling Central Air
Exterior
Parking Features Private
Garage Spaces 10.0
Pool None
Roof Type Metal
Lot Frontage 276.21
Lot Depth 261.76
Total Parking Spaces 10
Building
Foundation Poured Concrete
Read Less Info
Want to know what your home might be worth? Contact us for a FREE valuation!

Our team is ready to help you sell your home for the highest possible price ASAP
"My job is to find and attract mastery-based agents to the office, protect the culture, and make sure everyone is happy! "






