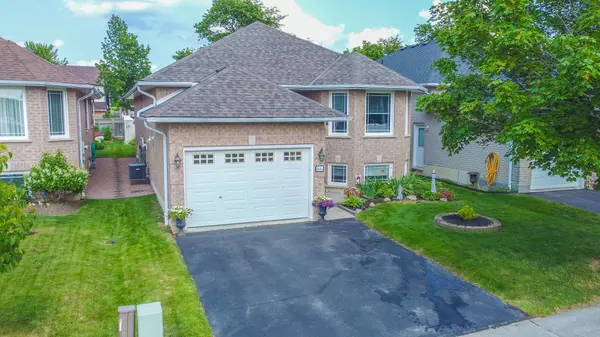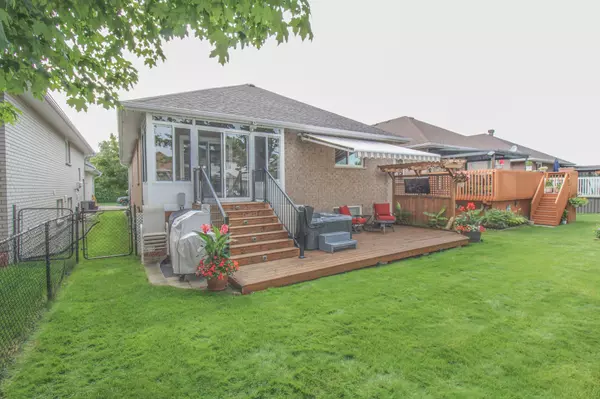$745,000
$749,900
0.7%For more information regarding the value of a property, please contact us for a free consultation.
4 Beds
2 Baths
SOLD DATE : 11/19/2024
Key Details
Sold Price $745,000
Property Type Single Family Home
Sub Type Detached
Listing Status Sold
Purchase Type For Sale
MLS Listing ID X9265076
Sold Date 11/19/24
Style Bungalow
Bedrooms 4
Annual Tax Amount $5,413
Tax Year 2023
Property Description
WELCOME TO THIS WEST END GEM. As you enter, you'll be greeted by a spacious foyer bathed in natural light, featuring decorative plant ledges, convenient laundry, and ample closet space with a walkout to the garage. The main floor boasts elegant hardwood floors, a cozy living room, a formal dining area, and an extraordinary kitchen with extra cupboards and a charming nook. The enclosed glass-covered porch opens to a stunning private backyard. The upper level includes a large primary bedroom, a well-sized second bedroom, and a 4-piece bath. The bright lower level offers a cozy family room with a fireplace, an entertainment area, a sizable third bedroom, a fourth bedroom, and additional storage. Recent updates include a new roof (2022), furnace (2023), and deck (2020). Located close to the Hospital, highways............... in a sought-after West End neighborhood. THIS HOME IS A MUST-SEE AND WONT DISAPPOINT.
Location
Province ON
County Peterborough
Community Monaghan
Area Peterborough
Region Monaghan
City Region Monaghan
Rooms
Family Room No
Basement Finished
Kitchen 1
Separate Den/Office 2
Interior
Interior Features None
Cooling Central Air
Fireplaces Type Natural Gas
Exterior
Parking Features Private Double
Garage Spaces 3.0
Pool None
Roof Type Asphalt Shingle
Lot Frontage 39.37
Lot Depth 121.71
Total Parking Spaces 3
Building
Foundation Poured Concrete
Read Less Info
Want to know what your home might be worth? Contact us for a FREE valuation!

Our team is ready to help you sell your home for the highest possible price ASAP
"My job is to find and attract mastery-based agents to the office, protect the culture, and make sure everyone is happy! "






