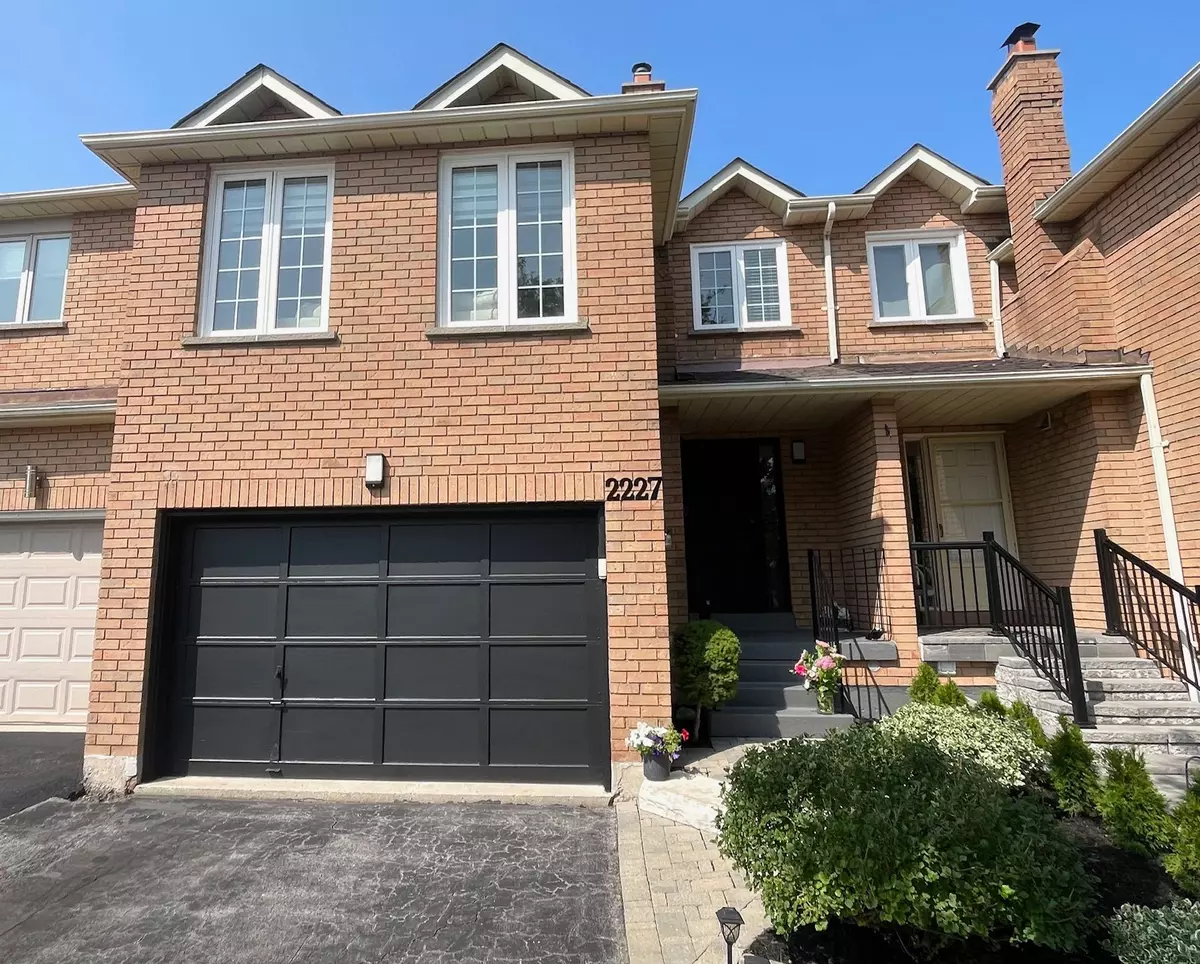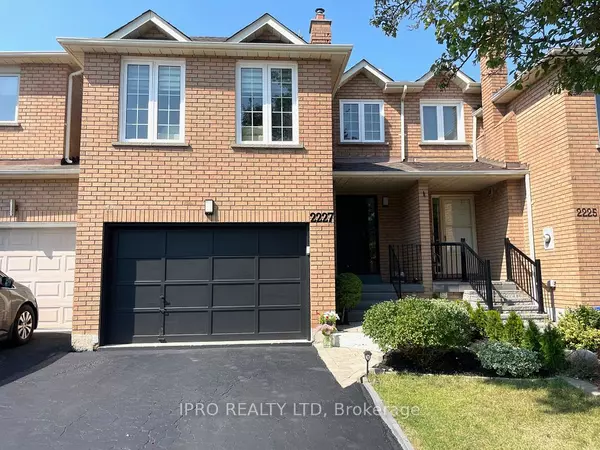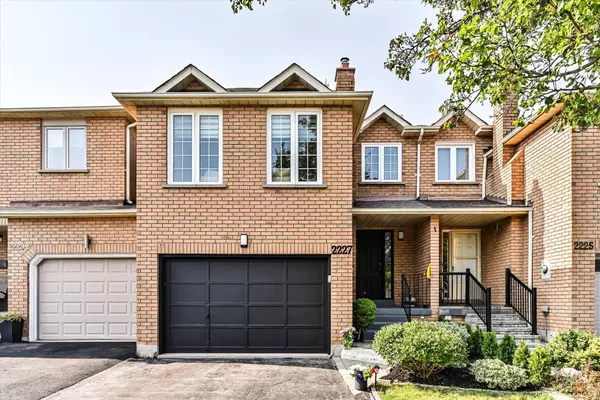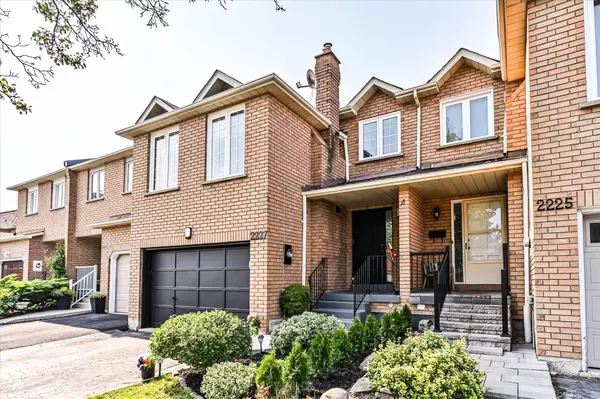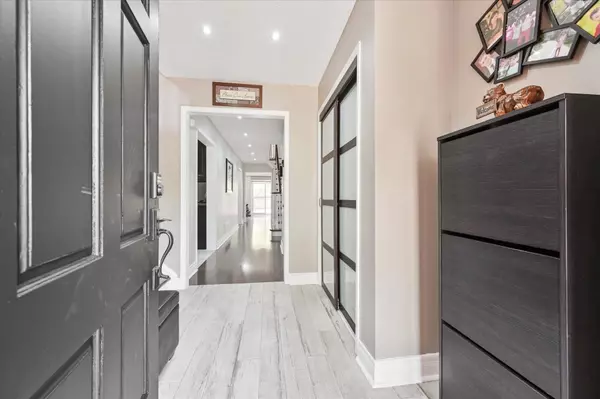$1,100,000
$1,075,000
2.3%For more information regarding the value of a property, please contact us for a free consultation.
4 Beds
4 Baths
SOLD DATE : 12/06/2024
Key Details
Sold Price $1,100,000
Property Type Condo
Sub Type Att/Row/Townhouse
Listing Status Sold
Purchase Type For Sale
Approx. Sqft 1500-2000
Subdivision Glen Abbey
MLS Listing ID W9360309
Sold Date 12/06/24
Style 2-Storey
Bedrooms 4
Annual Tax Amount $4,421
Tax Year 2024
Property Sub-Type Att/Row/Townhouse
Property Description
2,414+ S/F. of tastefully reno'd full of natural light living space home. Functional floor plan with convenient size dream kitchen with granite and lots of Top of the Line quality cabinetry. Large family room with cozy gas fireplace. Updated baths, full of natural light, spotless home, broadloom free, huge deck in backyard, roof, clean air filter system, Main and Upper Level 3/4" neutral colour Hardwood Flooring and tall baseboard, Pot Lights Everywhere, Neutral colour paint throughout, Digital Temperature Thermostat, Door from the Garage to the Backyard, Oak Staircase/Ceiling Fan, Top of the line Bosch Appliances, Main Level 7' 10" Tall Ceiling, (6.9'X 6.7') Basement Kitchenette (optional), Granite Counter in the basement.Minutes to Plazas, Walk To Trails, Parks, Schools, Short drive to Go Station and Major Highways, Mature Quiet Neighbourhood and Much More.
Location
Province ON
County Halton
Community Glen Abbey
Area Halton
Zoning Residential RM1
Rooms
Family Room Yes
Basement Finished
Kitchen 1
Separate Den/Office 1
Interior
Interior Features Other
Cooling Central Air
Fireplaces Type Family Room
Exterior
Parking Features Private
Garage Spaces 1.0
Pool None
Roof Type Shingles
Lot Frontage 22.67
Lot Depth 118.11
Total Parking Spaces 4
Building
Foundation Concrete
Read Less Info
Want to know what your home might be worth? Contact us for a FREE valuation!

Our team is ready to help you sell your home for the highest possible price ASAP
"My job is to find and attract mastery-based agents to the office, protect the culture, and make sure everyone is happy! "

