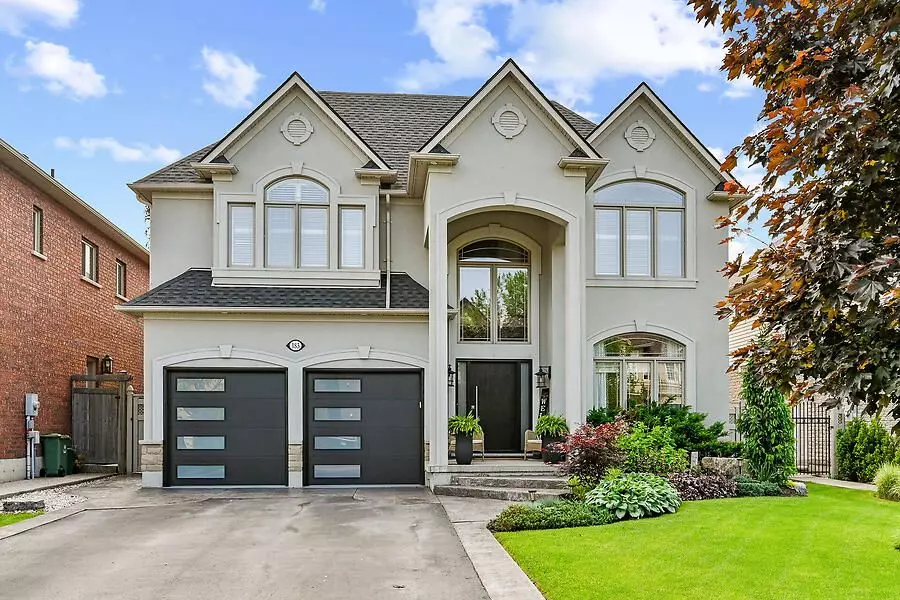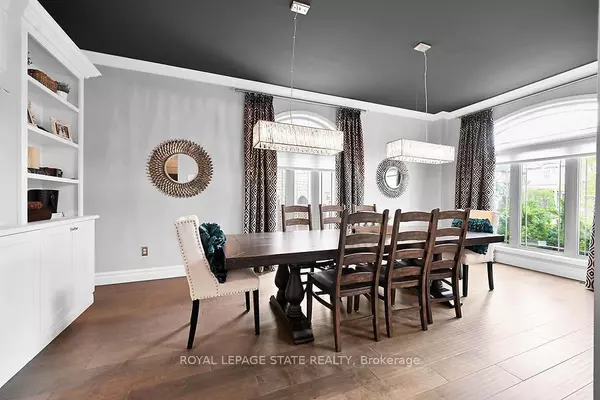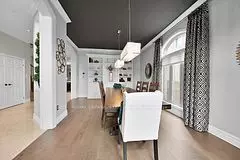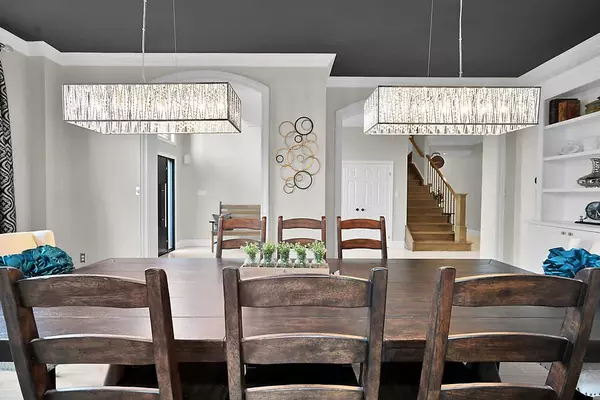$1,590,000
$1,649,900
3.6%For more information regarding the value of a property, please contact us for a free consultation.
4 Beds
3 Baths
SOLD DATE : 01/15/2025
Key Details
Sold Price $1,590,000
Property Type Single Family Home
Sub Type Detached
Listing Status Sold
Purchase Type For Sale
Approx. Sqft 3000-3500
Subdivision Ancaster
MLS Listing ID X9368146
Sold Date 01/15/25
Style 2-Storey
Bedrooms 4
Annual Tax Amount $9,357
Tax Year 2024
Property Sub-Type Detached
Property Description
Discover the allure of this stunning custom Maple Crest home, nestled in a sought-after Ancaster neighborhood. Spanning over 3,270 square feet, this exquisite residence boasts 4 bedrooms and 3 bathrooms. The main level impresses with 10-foot ceilings, elegant crown molding, hardwood and luxurious marble flooring. The custom kitchen features a granite countertop, perfect for culinary enthusiasts. Relax in the large, bright great room with its striking coffered ceiling and gas fireplaces. The 2nd Level boosts a large master with a fireplace, ensuite bathroom and walk-in closet, laundry and large bedrooms. The fully finished basement with an exercise room adds valuable living space. Recent upgrades include a new roof (2023), staircase (2021), entrance door (2019), and garage door (2019) Stucco (2018). The outdoor spaces are equally captivating, with a fully finished backyard featuring a stamped concrete patio, gazebo and a professionally landscaped front yard complete with a sprinkler system. This home combines modern luxury with timeless elegance, making it a must-see.
Location
Province ON
County Hamilton
Community Ancaster
Area Hamilton
Rooms
Family Room Yes
Basement Finished, Full
Kitchen 1
Interior
Interior Features Other
Cooling Central Air
Exterior
Parking Features Front Yard Parking
Garage Spaces 2.0
Pool None
Roof Type Asphalt Shingle
Lot Frontage 50.07
Lot Depth 123.95
Total Parking Spaces 6
Building
Foundation Poured Concrete
Read Less Info
Want to know what your home might be worth? Contact us for a FREE valuation!

Our team is ready to help you sell your home for the highest possible price ASAP
"My job is to find and attract mastery-based agents to the office, protect the culture, and make sure everyone is happy! "






