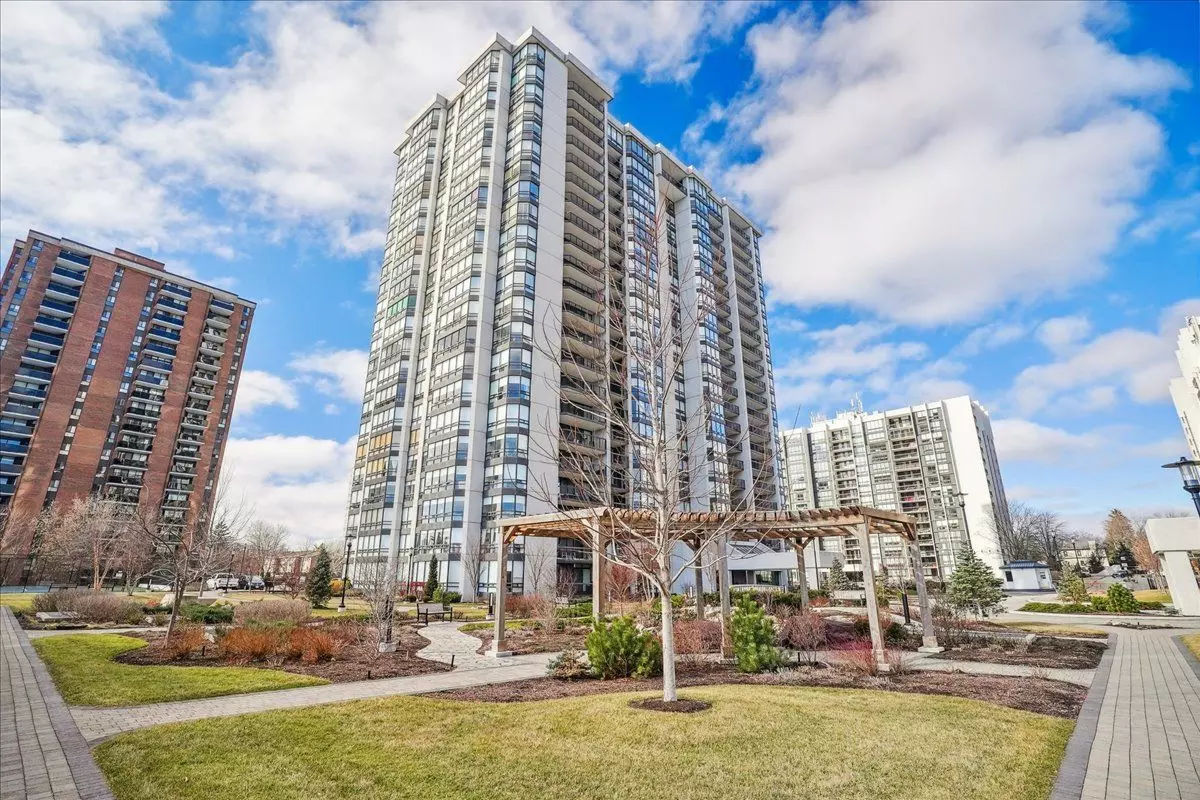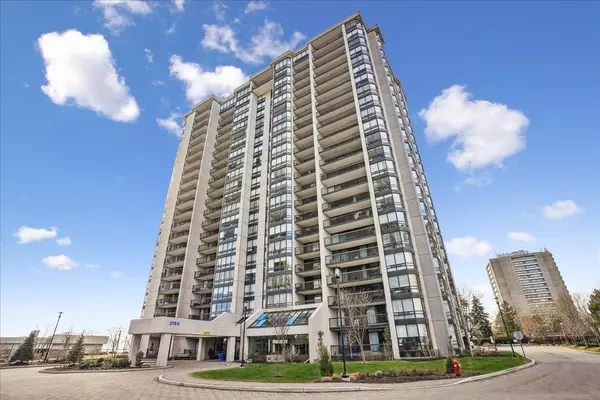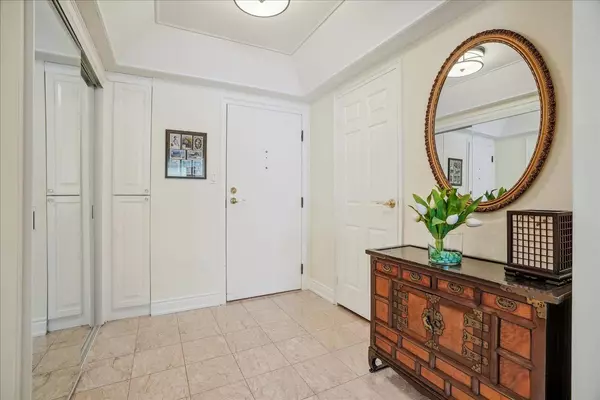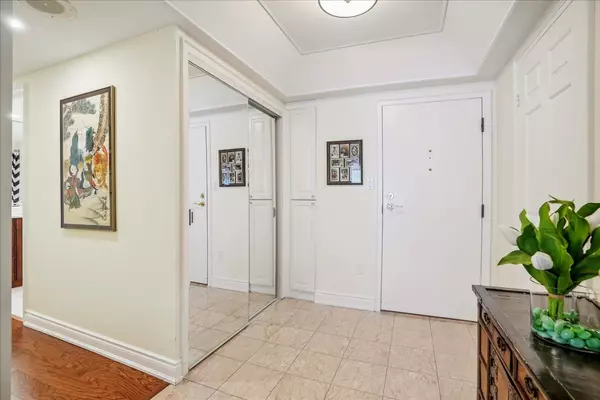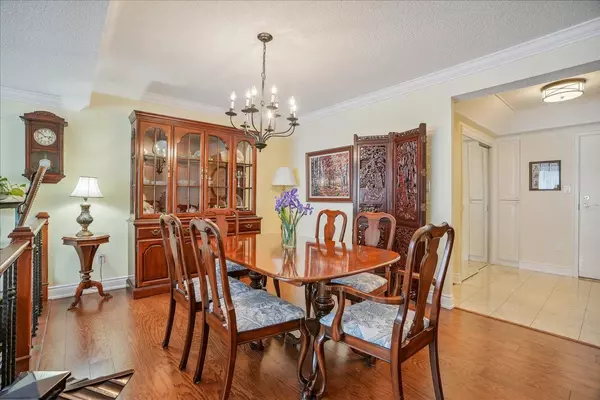$1,080,000
$1,169,900
7.7%For more information regarding the value of a property, please contact us for a free consultation.
2 Beds
2 Baths
SOLD DATE : 12/18/2024
Key Details
Sold Price $1,080,000
Property Type Condo
Sub Type Condo Apartment
Listing Status Sold
Purchase Type For Sale
Approx. Sqft 1800-1999
Subdivision Bronte East
MLS Listing ID W8341550
Sold Date 12/18/24
Style Apartment
Bedrooms 2
HOA Fees $1,658
Annual Tax Amount $5,596
Tax Year 2024
Property Sub-Type Condo Apartment
Property Description
1704 is a light filled, well maintained suite with good private and larger entertainment areas. Views to the NE and SE over treed neighbourhoods, the beautiful and awarded Ennisclare gardens and Lake Ontario. A combination of berber style broadloom & engineered flooring makes this an inviting, warm residence. For the home cook the classic black and white kitchen has an ideal work triangle with plentiful cupboarding and storage. Two spacious bedrooms: The Primary bedroom has a very generous walk in closet and a spacious shower. The second 4 piece bathroom has a tub/shower combination. The balcony has a sunny morning exposure with views to L. Ontario. Ennisclare on the Lake is resort style living at it's finest with 24 hr. concierge service; award winning gardens; stellar common facilities including a fireside party size family room overlooking Lake Ontario, media room, library, billiard room, golf range, squash courts, table tennis, greenhouse enclosed pool and spa, sauna, hobby room
Location
Province ON
County Halton
Community Bronte East
Area Halton
Rooms
Family Room Yes
Basement None
Kitchen 1
Interior
Interior Features Other
Cooling Central Air
Laundry Ensuite
Exterior
Parking Features Private
Garage Spaces 1.0
Amenities Available Bike Storage, Car Wash, Concierge, Exercise Room, Game Room, Gym
Exposure East
Total Parking Spaces 1
Building
Locker Owned
Others
Pets Allowed Restricted
Read Less Info
Want to know what your home might be worth? Contact us for a FREE valuation!

Our team is ready to help you sell your home for the highest possible price ASAP
"My job is to find and attract mastery-based agents to the office, protect the culture, and make sure everyone is happy! "

