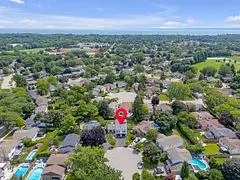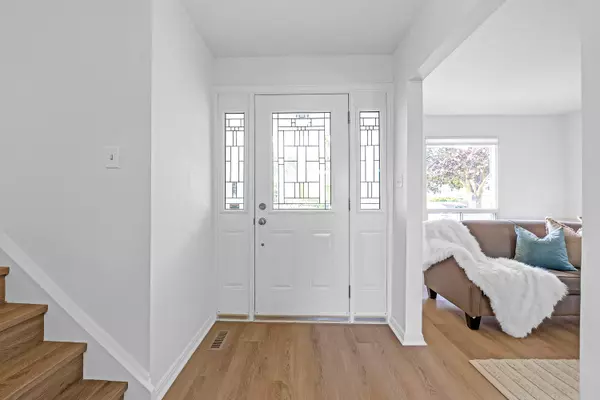$1,185,000
$1,190,000
0.4%For more information regarding the value of a property, please contact us for a free consultation.
4 Beds
2 Baths
SOLD DATE : 12/10/2024
Key Details
Sold Price $1,185,000
Property Type Single Family Home
Sub Type Detached
Listing Status Sold
Purchase Type For Sale
Approx. Sqft 1100-1500
Subdivision Shoreacres
MLS Listing ID W9361149
Sold Date 12/10/24
Style Backsplit 3
Bedrooms 4
Annual Tax Amount $5,700
Tax Year 2024
Property Sub-Type Detached
Property Description
Beautifully refreshed 3+1 bedroom, 2-bath home on a quiet private court! Situated on a large pie-shaped lot over 100 wide at the back! The basement offers soaring 10 ceilings with the potential for a separate apartment, including its own kitchen, bedroom, office and living room, ideal for a large family or income possibilities. With over 2,000 square feet of living space, newly painted top to bottom, and boasting new luxury wide-plank vinyl flooring throughout, this is a home you don't want to miss! On the second level you'll find three generously sized bedrooms, including a convenient ensuite privilege from the Primary Bedroom. The bright eat-in kitchen with newly refinished cabinetry flows into a large sunlit dining and oversized living room. The main level features a huge Family Room with wood burning fireplace, and sliding glass doors flowing out to a large backyard deck. Oversized double-car garage and parking in the driveway for 4 more cars! Key Dates: Luxury Wide-Plank Vinyl Flooring (2024), Roof (2018), Furnace/AC (2006), Front/Back Door, Sliding Doors (2008), Garage Doors (2007), Windows (1995).
Location
Province ON
County Halton
Community Shoreacres
Area Halton
Rooms
Family Room Yes
Basement Apartment, Finished
Kitchen 2
Separate Den/Office 1
Interior
Interior Features In-Law Capability
Cooling Central Air
Exterior
Parking Features Private Double
Garage Spaces 2.0
Pool None
Roof Type Asphalt Shingle
Lot Frontage 35.51
Lot Depth 103.77
Total Parking Spaces 6
Building
Foundation Block
Read Less Info
Want to know what your home might be worth? Contact us for a FREE valuation!

Our team is ready to help you sell your home for the highest possible price ASAP
"My job is to find and attract mastery-based agents to the office, protect the culture, and make sure everyone is happy! "






