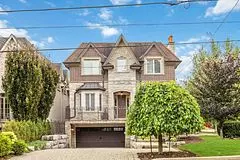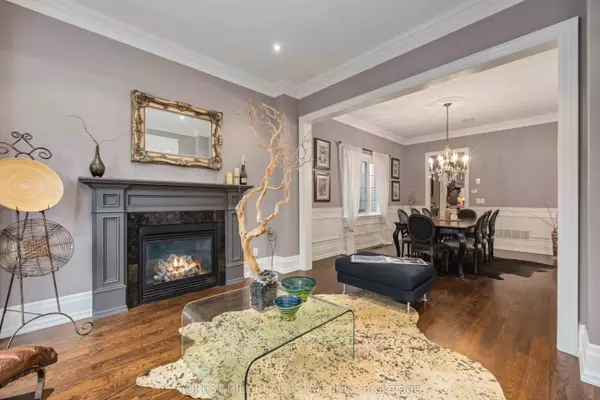$3,000,000
$3,088,000
2.8%For more information regarding the value of a property, please contact us for a free consultation.
5 Beds
6 Baths
SOLD DATE : 11/20/2024
Key Details
Sold Price $3,000,000
Property Type Single Family Home
Sub Type Detached
Listing Status Sold
Purchase Type For Sale
Approx. Sqft 3000-3500
Subdivision Lansing-Westgate
MLS Listing ID C9345179
Sold Date 11/20/24
Style 2-Storey
Bedrooms 5
Annual Tax Amount $13,204
Tax Year 2024
Property Sub-Type Detached
Property Description
Discover timeless elegance in this custom-built residence on a quiet, sun-drenched south corner lot in Lansing-Westgate. With a striking stone and brick exterior, hardwood floors and exquisite high-end trim with crown moulding, this home exudes refined charm, accentuated by skylights. Inside, the custom gourmet kitchen features granite counters, DACOR/Thermador appliances, and a butler's pantry. The oversized rooms, high ceilings, and three gas fireplaces create a warm, inviting atmosphere. Each generously sized bedroom has its own ensuite and walk-in closet, ensuring comfort and privacy. The sun-drenched backyard includes a deck, gas BBQ, and lush landscaping. Enjoy seamless indoor-outdoor living with walkouts from both the kitchen and basement. Located near parks, tennis courts, nature trails, a golf course, the 401, shopping, TTC, schools, Yonge, and a variety of restaurants and local amenities. Experience the perfect blend of luxury, convenience, and sophistication in this West Lansing gem!
Location
Province ON
County Toronto
Community Lansing-Westgate
Area Toronto
Zoning 130
Rooms
Family Room Yes
Basement Finished with Walk-Out, Separate Entrance
Kitchen 1
Separate Den/Office 1
Interior
Interior Features Central Vacuum
Cooling Central Air
Exterior
Parking Features Private
Garage Spaces 2.0
Pool None
Roof Type Asphalt Shingle
Lot Frontage 41.1
Lot Depth 130.0
Total Parking Spaces 6
Building
Foundation Concrete
Read Less Info
Want to know what your home might be worth? Contact us for a FREE valuation!

Our team is ready to help you sell your home for the highest possible price ASAP
"My job is to find and attract mastery-based agents to the office, protect the culture, and make sure everyone is happy! "






