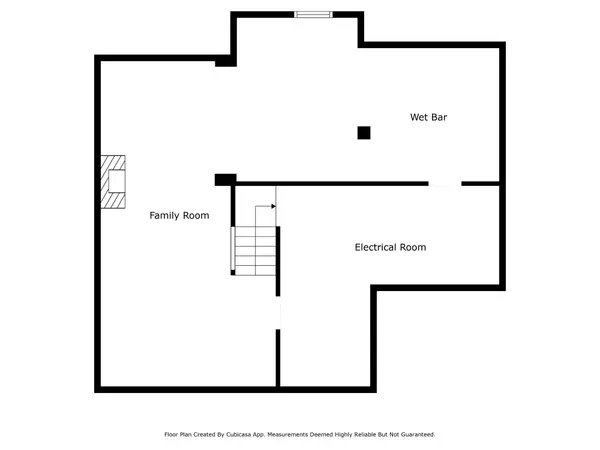$1,200,000
$1,224,000
2.0%For more information regarding the value of a property, please contact us for a free consultation.
3 Beds
3 Baths
SOLD DATE : 11/08/2024
Key Details
Sold Price $1,200,000
Property Type Single Family Home
Sub Type Detached
Listing Status Sold
Purchase Type For Sale
Approx. Sqft 1500-2000
Subdivision Ancaster
MLS Listing ID X9361835
Sold Date 11/08/24
Style 2-Storey
Bedrooms 3
Annual Tax Amount $5,585
Tax Year 2024
Property Sub-Type Detached
Property Description
Reno'd haven, kitchen boasts SS appliances, gas range with dbl oven, an oversized island w/ granite counters. It flows into a cozy living rm w/ a f/place, sunlit fam/dining rm w/ skylights & spacious office/den. Heated garage. 3 b/r upstairs, w/ the primary b/r featuring a luxurious ensuite with a glass-enclosed shower, heated floors, and a dbl sink quartz vanity. Fresh paint & new carpets (1st floor and stairs). Fin bsmt is an entertainers delight with a wet bar, 2nd f/place, and hand-cut pine feature wall. Approx 2400sf living area. Professionally landscaped bkyd offers a hot tub, fresh sod, lrg deck with an awning, two gas lines for a BBQ and fire pit. Recent updates include a newer roof & fence ('18), asphalt driveway ('19), furnace/AC ('22), wshr/dry ('23), and Cali shutters ('24). Mins from the 403, shops, parks, schools, & restaurants.
Location
Province ON
County Hamilton
Community Ancaster
Area Hamilton
Rooms
Family Room No
Basement Finished
Kitchen 1
Interior
Interior Features Auto Garage Door Remote, Bar Fridge, Built-In Oven, Water Heater, Sump Pump
Cooling Central Air
Fireplaces Number 2
Fireplaces Type Electric, Family Room, Rec Room
Exterior
Parking Features Private Double
Garage Spaces 2.0
Pool None
Roof Type Asphalt Shingle
Lot Frontage 68.07
Lot Depth 110.74
Total Parking Spaces 6
Building
Foundation Unknown
Read Less Info
Want to know what your home might be worth? Contact us for a FREE valuation!

Our team is ready to help you sell your home for the highest possible price ASAP
"My job is to find and attract mastery-based agents to the office, protect the culture, and make sure everyone is happy! "






