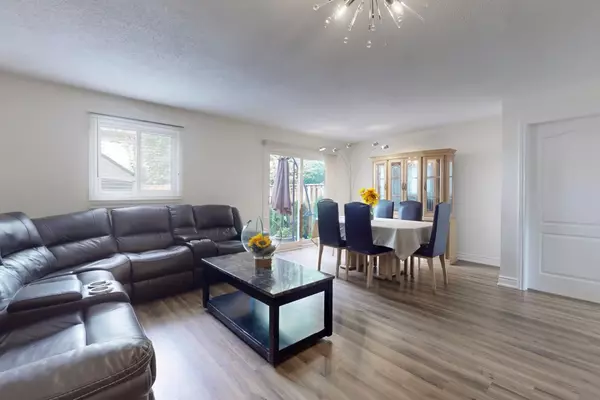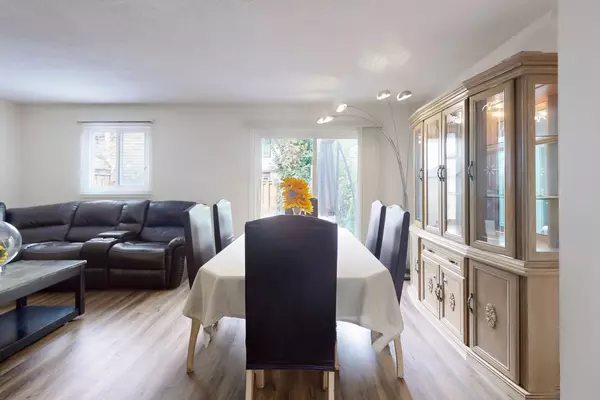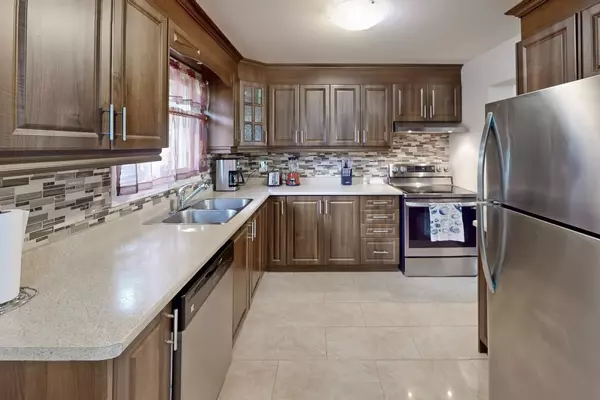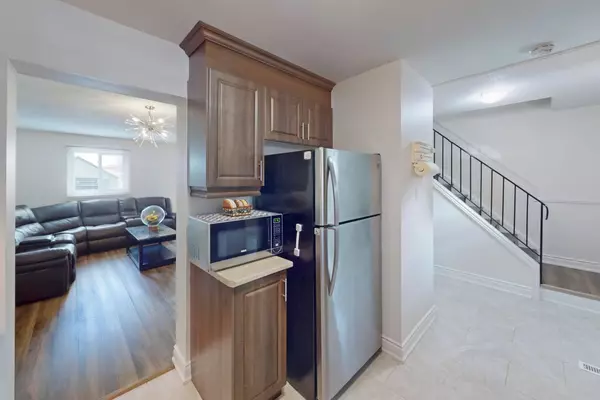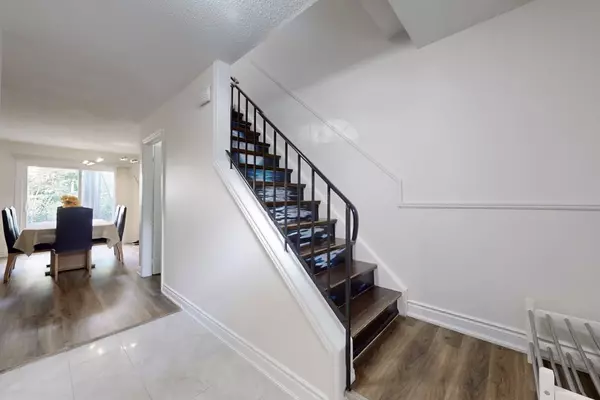$610,000
$617,999
1.3%For more information regarding the value of a property, please contact us for a free consultation.
4 Beds
2 Baths
SOLD DATE : 12/10/2024
Key Details
Sold Price $610,000
Property Type Condo
Sub Type Condo Townhouse
Listing Status Sold
Purchase Type For Sale
Approx. Sqft 1200-1399
Subdivision Madoc
MLS Listing ID W9266307
Sold Date 12/10/24
Style 2-Storey
Bedrooms 4
HOA Fees $586
Annual Tax Amount $2,733
Tax Year 2023
Property Sub-Type Condo Townhouse
Property Description
Delightful 3-bedroom, 2-bathroom townhouse in the heart of Brampton. This well-maintained property boasts an inviting open-concept living and dining area, perfect for family gatherings or entertaining friends. The modern kitchen features stainless steel appliances, ample cabinetry. Upstairs, you'll find three spacious bedrooms with plenty of natural light and generous closet space. The finished basement adds extra living space, ideal for a home office, rec room, or additional bedroom. Step outside to your private backyard oasis, perfect for summer barbecues or relaxing after a long day. Located in a family-friendly neighborhood, this home is just minutes from schools, parks, shopping centers, and public transit, making it an ideal location for commuters. Enjoy low-maintenance fee living with all the amenities you need close by. Maintenance Fees Includes Cable TV, Water, Building Insurance.
Location
Province ON
County Peel
Community Madoc
Area Peel
Rooms
Family Room No
Basement Finished
Kitchen 1
Separate Den/Office 1
Interior
Interior Features Carpet Free
Cooling Central Air
Laundry Ensuite
Exterior
Parking Features None
Amenities Available Outdoor Pool, Visitor Parking
Roof Type Unknown
Exposure East
Total Parking Spaces 1
Building
Foundation Unknown
Locker None
Others
Pets Allowed Restricted
Read Less Info
Want to know what your home might be worth? Contact us for a FREE valuation!

Our team is ready to help you sell your home for the highest possible price ASAP
"My job is to find and attract mastery-based agents to the office, protect the culture, and make sure everyone is happy! "


