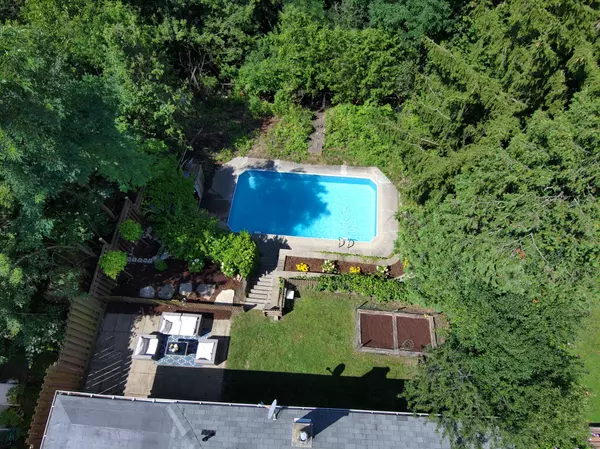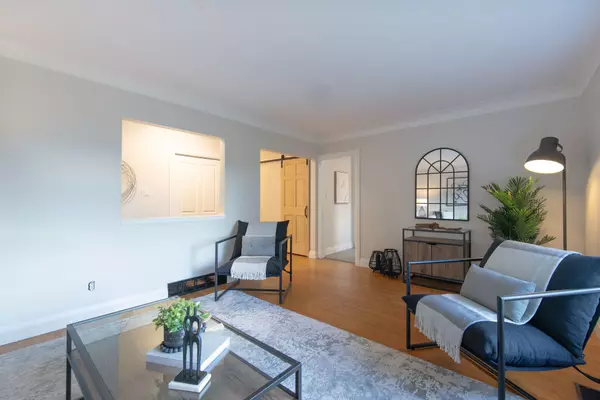$815,000
$750,000
8.7%For more information regarding the value of a property, please contact us for a free consultation.
4 Beds
2 Baths
SOLD DATE : 10/01/2024
Key Details
Sold Price $815,000
Property Type Single Family Home
Sub Type Detached
Listing Status Sold
Purchase Type For Sale
Approx. Sqft 1100-1500
MLS Listing ID X9251624
Sold Date 10/01/24
Style Bungalow
Bedrooms 4
Annual Tax Amount $4,120
Tax Year 2024
Property Sub-Type Detached
Property Description
This charming home offers an ideal blend of comfort, style, and versatility, perfect for multi-generational living or those seeking additional income potential. The main floor features three spacious bedrooms, a beautifully renovated kitchen, and a modern bathroom, all freshly painted to create a bright and inviting atmosphere. Step outside to a stunning backyard oasis, complete with an inground pool, where you can enjoy the tranquility of the private green space that the property backs onto. The fully finished basement boasts a self-contained in-law suite, including its own kitchen, living room, bedroom, and bathroom, providing a fantastic opportunity for extended family living or rental income. With the convenience of a carport, a double driveway, and a move-in-ready condition, this home is truly a rare find.
Location
Province ON
County Waterloo
Area Waterloo
Zoning R4
Rooms
Family Room Yes
Basement Full, Separate Entrance
Kitchen 2
Interior
Interior Features Accessory Apartment, In-Law Suite, Primary Bedroom - Main Floor
Cooling Central Air
Fireplaces Number 1
Fireplaces Type Electric
Exterior
Exterior Feature Backs On Green Belt, Landscaped, Patio
Parking Features Private Double, Covered
Garage Spaces 1.0
Pool Inground
View Forest, Park/Greenbelt, Trees/Woods
Roof Type Asphalt Shingle
Lot Frontage 52.0
Lot Depth 140.0
Total Parking Spaces 5
Building
Foundation Poured Concrete
Read Less Info
Want to know what your home might be worth? Contact us for a FREE valuation!

Our team is ready to help you sell your home for the highest possible price ASAP
"My job is to find and attract mastery-based agents to the office, protect the culture, and make sure everyone is happy! "






