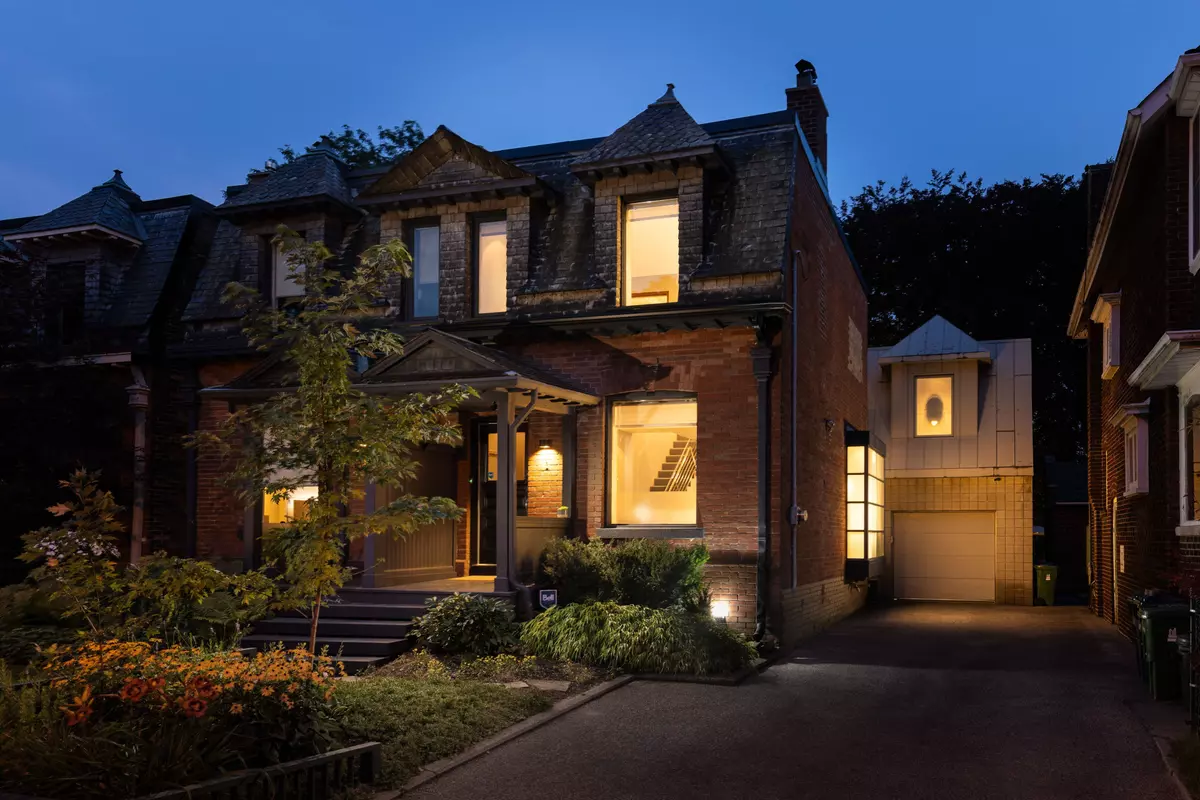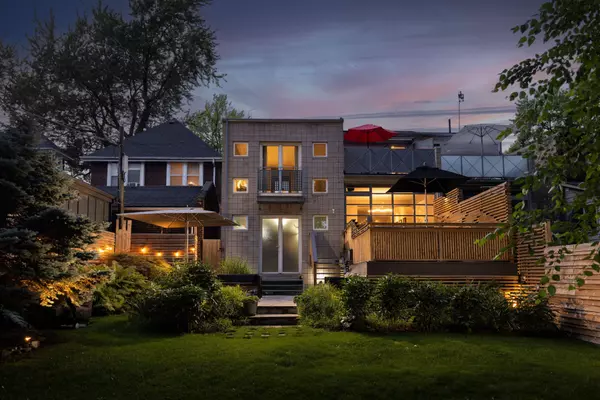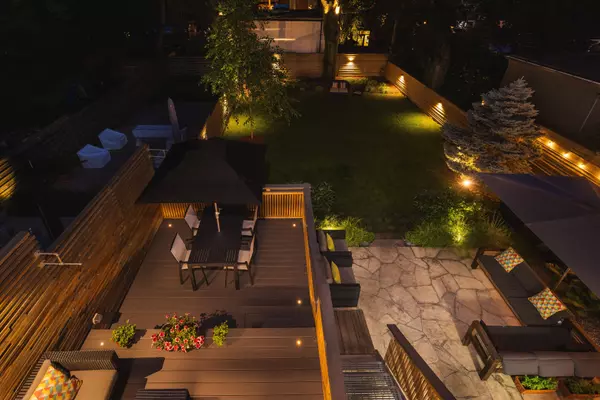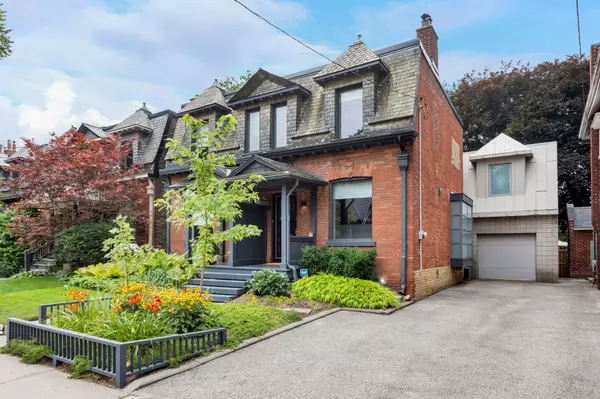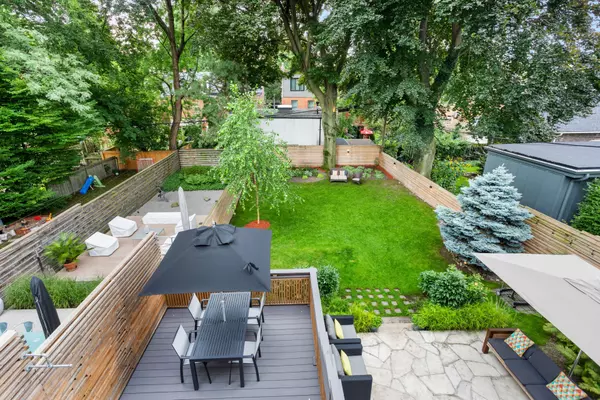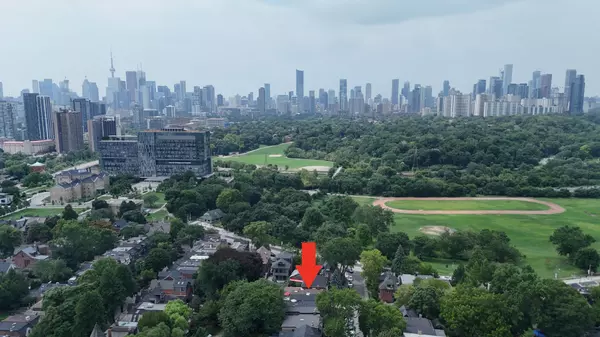$2,100,000
$2,099,000
For more information regarding the value of a property, please contact us for a free consultation.
3 Beds
2 Baths
SOLD DATE : 10/09/2024
Key Details
Sold Price $2,100,000
Property Type Multi-Family
Sub Type Semi-Detached
Listing Status Sold
Purchase Type For Sale
Subdivision North Riverdale
MLS Listing ID E9242280
Sold Date 10/09/24
Style 2-Storey
Bedrooms 3
Annual Tax Amount $10,264
Tax Year 2024
Property Sub-Type Semi-Detached
Property Description
Welcome to a most remarkable secret in Riverdale. This deceivingly large 3 bedroom Victorian is available for the first time in 45 years and integrates extraordinary architectural features with timeless design finishes on an extra wide 28.8 foot lot that widens to an astounding 40 feet to provide one of Toronto's greatest back gardens. Pulling onto the private driveway in front of the rare attached garage gives you an initial feeling of exterior expansiveness, but when you see the even wider private garden oasis for the first time you won't quite believe your eyes...it's magazine and award-worthy and could easily also accommodate an in-ground pool, shinny rink and/or sport court. Step through the front entrance and be greeted by a bright open-concept main floor with new hardwood floors. The living room boasts a wood-burning fireplace and the family room (which could easily be the dining area) includes an exquisite built-in media/bar nook. The sleek modern kitchen with centre island, Miele gas cooktop and SubZero fridge leads to a bright dining (or family) room with floor-to-ceiling glass overlooking an enviable new composite deck and views of the spectacular garden. Generous-sized bedrooms include an impressive primary that is a true retreat with separate staircase, 3-piece ensuite & Juliet balcony. The main 5-piece bathroom is skylit, enormous and boasts a walk-out to an additional and very private sundeck. The large garage and private driveway accomodates a total of 4 cars. The partially finished basement provides high function for tonnes of storage and currently a work area, and awaits renovation if so inclined. This special home exudes an artistic modernism and level of quality that is truly timeless and very hard to find. All located within coveted Withrow & Riverdale CI school districts, a short walk to Montcrest, and a mere 100 meter stroll past beloved Rooster Coffee House to Riverdale Park with its famous views of the CN Tower and city skyline...
Location
Province ON
County Toronto
Community North Riverdale
Area Toronto
Rooms
Family Room Yes
Basement Partially Finished
Kitchen 1
Interior
Interior Features Storage
Cooling Central Air
Fireplaces Number 1
Fireplaces Type Wood
Exterior
Parking Features Private
Garage Spaces 1.0
Pool None
Roof Type Metal,Slate,Asphalt Rolled
Lot Frontage 28.83
Lot Depth 149.5
Total Parking Spaces 4
Building
Foundation Stone
Read Less Info
Want to know what your home might be worth? Contact us for a FREE valuation!

Our team is ready to help you sell your home for the highest possible price ASAP
"My job is to find and attract mastery-based agents to the office, protect the culture, and make sure everyone is happy! "

