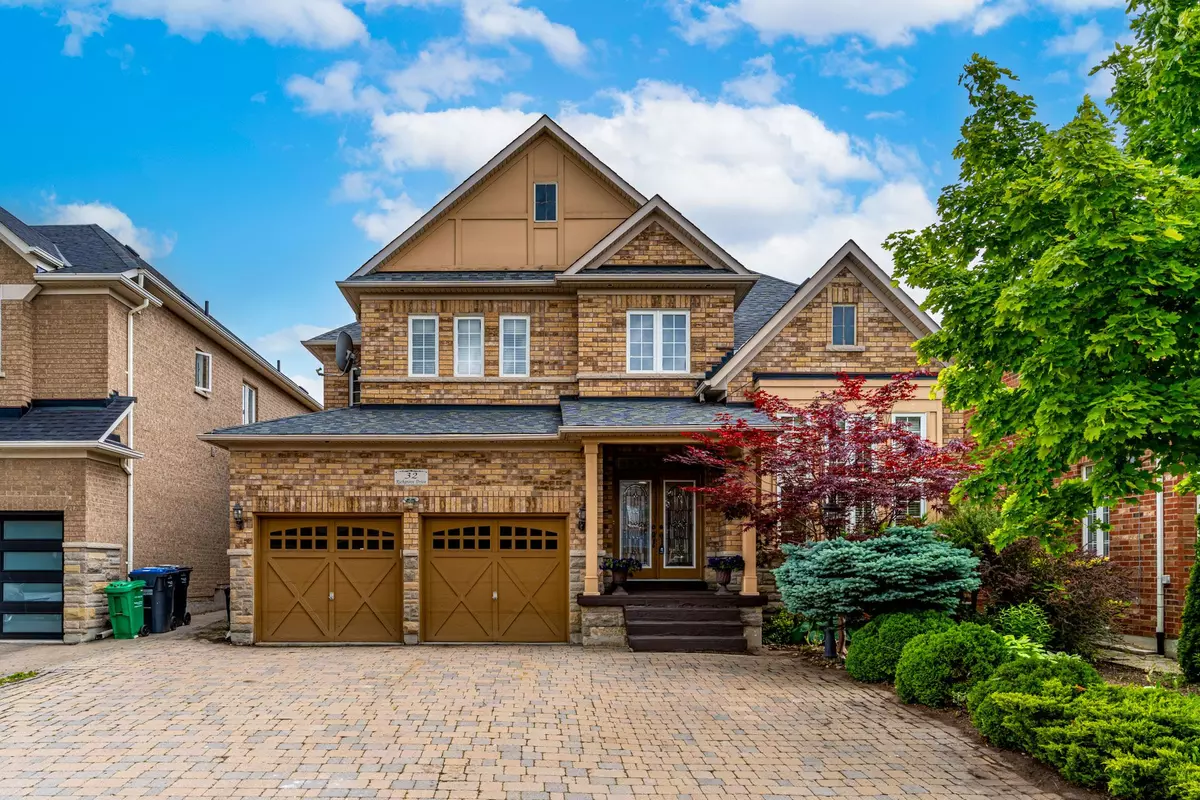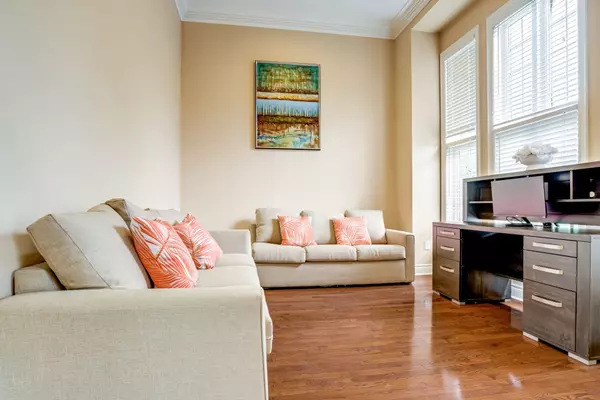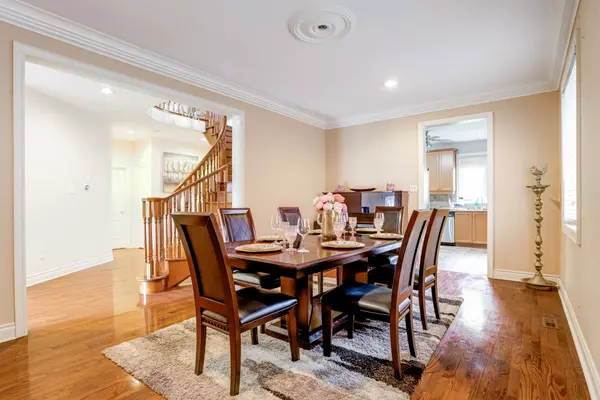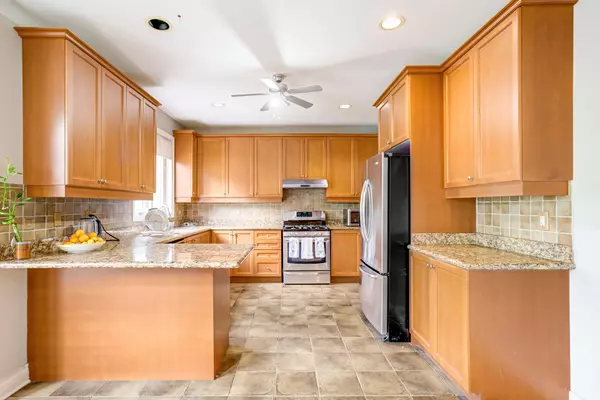$1,310,000
$1,399,900
6.4%For more information regarding the value of a property, please contact us for a free consultation.
5 Beds
5 Baths
SOLD DATE : 09/10/2024
Key Details
Sold Price $1,310,000
Property Type Single Family Home
Sub Type Detached
Listing Status Sold
Purchase Type For Sale
Subdivision Vales Of Castlemore
MLS Listing ID W8460722
Sold Date 09/10/24
Style 2-Storey
Bedrooms 5
Annual Tax Amount $8,709
Tax Year 2023
Property Sub-Type Detached
Property Description
Situated in the prestigious hub of "The Vales of Castlemore", across from multi-million dollar estate mansions, this Exquisite Previous Builder's Model Home offers open to above living room, spacious dining room, kitchen and a cozy family room. Interlocking Driveway and Walkway Leads Up To A Double Door Entry Followed By An Impressive Foyer And Oak Staircase. Enjoy Preparing Family Meals In The Gorgeous Kitchen With Granite Counter Tops and Extended Upper Cabinets. Finished Lower Level With large Rec Room and a bathroom that is ideal For Family Entertaining + An In-Law Suite With 1 Bedroom and 1bathroom for the teenagers or extended family. Minutes To Schools and All Amenities. Only A Short Commute To Hwy 427 Which Branches Of To The Rest Of The 400 Series For Easy Commuting To Work Or The Cottage.
Location
Province ON
County Peel
Community Vales Of Castlemore
Area Peel
Rooms
Family Room Yes
Basement Separate Entrance
Kitchen 2
Separate Den/Office 1
Interior
Interior Features None
Cooling Central Air
Exterior
Parking Features Private Double
Garage Spaces 2.0
Pool None
Roof Type Shingles
Lot Frontage 50.5
Lot Depth 101.01
Total Parking Spaces 8
Building
Foundation Concrete
Read Less Info
Want to know what your home might be worth? Contact us for a FREE valuation!

Our team is ready to help you sell your home for the highest possible price ASAP
"My job is to find and attract mastery-based agents to the office, protect the culture, and make sure everyone is happy! "






