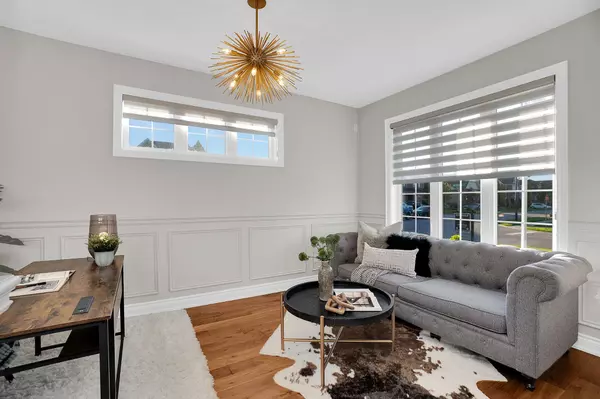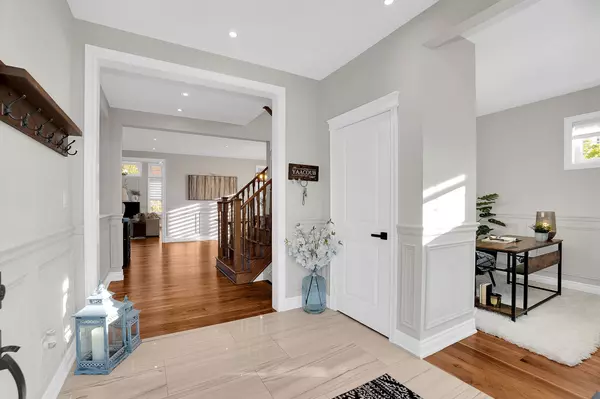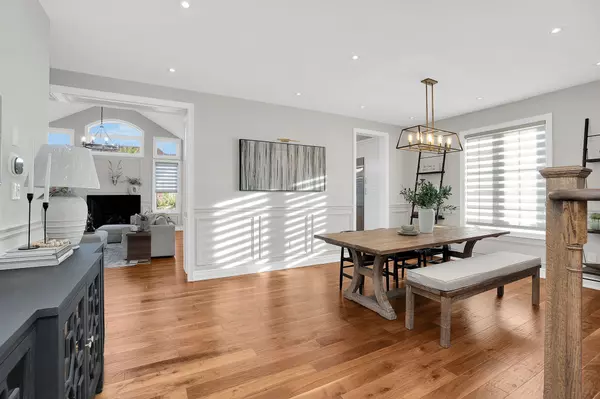$1,888,900
$1,888,900
For more information regarding the value of a property, please contact us for a free consultation.
6 Beds
5 Baths
SOLD DATE : 09/03/2024
Key Details
Sold Price $1,888,900
Property Type Single Family Home
Sub Type Detached
Listing Status Sold
Purchase Type For Sale
Approx. Sqft 3000-3500
Subdivision Rural Mono
MLS Listing ID X8393508
Sold Date 09/03/24
Style Bungaloft
Bedrooms 6
Annual Tax Amount $7,248
Tax Year 2023
Property Sub-Type Detached
Property Description
Remarkable In Every Way, This Magnificent 4 + 2 Bedroom Bungaloft Is Situated On A Premium 80ft x 124ft Corner Lot That Features A Backyard Oasis & Boasts Almost 3000sqft Of Luxury Living Above Grade PLUS An Open Concept 2250sqft Finished Basement. This Home Has Everything Upgraded Right Down To The Door Handles. It Boast Upgraded Scaped Walnut Floors, Porcelain Tiles, Custom Wainscotting With Upgraded Baseboards Throughout. A Large Main Floor Office Perfect For Those Work From Home Days Or Use It as Another Bedroom, Kids Playroom, etc... High End Window Coverings Throughout, Pot Lights (Inside and Outside), Elegant Light Fixtures Throughout. Great Room With Valeted Ceilings, Gas Fireplace, Millwork To The Ceiling & A 2nd Floor Loft With An Open To Below, Another Bedroom & Full Washroom. Upgraded Kitchen With Extended Cabinets, Jenn Air Built-In Appliance's, Pot Filler, Backsplash, Doors To Your Backyard To Access Your Inground Pool & Patio For Entertaining. A Main Floor Primary Bedroom With Walk-In Closets, Built-In Custom Cabinets, A Spa Like 5 Piece Ensuite. The Main Floor Laundry Has Custom Cabinets, Closet With Organizer & Access To The Heated Oversized 3 Car Garage. The Professionally Finished Approx. 2230sqft Open Concept Basement Has Another Bedroom Full Washroom, Kitchen & All Oversized Windows. This Home Is Truly An Entertainers Dream Home With Parking For Up To 10 Cars (3 In Garage) & Close To Schools, Downtown Orangeville, Trails At Island Lake, Hockley Valley Resort & So Much More!
Location
Province ON
County Dufferin
Community Rural Mono
Area Dufferin
Rooms
Family Room Yes
Basement Finished
Kitchen 2
Separate Den/Office 2
Interior
Interior Features Water Purifier, Water Softener, Sump Pump, Primary Bedroom - Main Floor, In-Law Capability
Cooling Central Air
Fireplaces Number 1
Fireplaces Type Family Room, Natural Gas
Exterior
Exterior Feature Lawn Sprinkler System, Lighting, Patio
Parking Features Private
Garage Spaces 3.0
Pool Indoor
Roof Type Asphalt Shingle
Lot Frontage 80.38
Lot Depth 124.81
Total Parking Spaces 10
Building
Foundation Poured Concrete
Others
Security Features Security System
ParcelsYN No
Read Less Info
Want to know what your home might be worth? Contact us for a FREE valuation!

Our team is ready to help you sell your home for the highest possible price ASAP
"My job is to find and attract mastery-based agents to the office, protect the culture, and make sure everyone is happy! "






