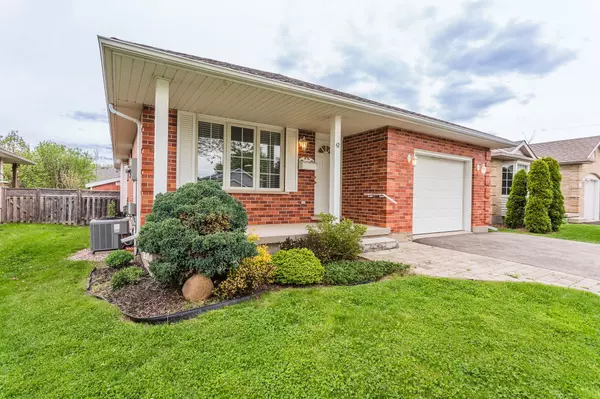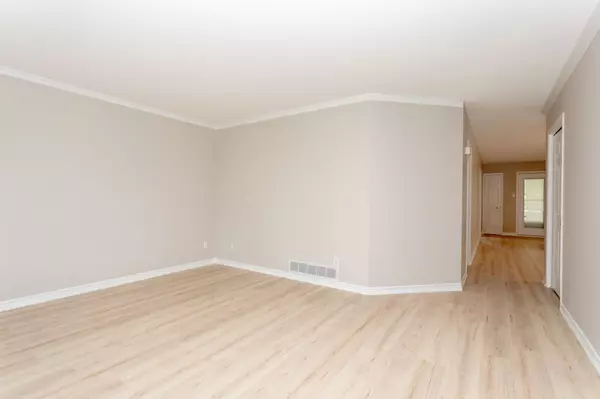$575,000
$575,000
For more information regarding the value of a property, please contact us for a free consultation.
3 Beds
2 Baths
SOLD DATE : 06/18/2024
Key Details
Sold Price $575,000
Property Type Single Family Home
Sub Type Detached
Listing Status Sold
Purchase Type For Sale
Approx. Sqft 1100-1500
Subdivision Nw
MLS Listing ID X8326338
Sold Date 06/18/24
Style Bungalow
Bedrooms 3
Annual Tax Amount $3,762
Tax Year 2024
Property Sub-Type Detached
Property Description
FEATURES OF THIS FINE HOME: Are you looking for a move-in condition 3 Bedroom 2 Bath red brick Bungalow with a landscaped lot on a quiet street in north west St Thomas? Then you need to have a look at this beautiful home! The main floor features a bright east facing Livingroom, an open concept Dining Room and Kitchen with a large centre island, a gas stove and access to the covered rear Sundeck, 3 Bedrooms and a central 4 piece Bath. The lower level features a huge Recreation Room that will easily accommodate a pool table, a Craft Room, another 3 piece Bath, a large Utility / Laundry Room and a Cold Room. Outside you will enjoy the covered front porch, the 12' x 13'6 covered Sundeck, the paved drive leading to a single car garage with auto door opener and inside entry to Kitchen area, and the fenced rear yard with Garden Shed. Recent updates make this like a new home with upgrades including main level flooring 2024, lower level carpeting 2024 and fresh paint 2024. This home is located minutes to London and Hwy 401 and the 1Password Park Recreation facility.
Location
Province ON
County Elgin
Community Nw
Area Elgin
Zoning R1
Rooms
Family Room Yes
Basement Finished, Full
Kitchen 1
Interior
Interior Features Central Vacuum, Primary Bedroom - Main Floor, Separate Hydro Meter
Cooling Central Air
Exterior
Exterior Feature Deck, Landscaped, Porch
Parking Features Private
Garage Spaces 1.0
Pool None
Roof Type Shingles
Lot Frontage 46.22
Lot Depth 115.74
Total Parking Spaces 3
Building
Foundation Poured Concrete
Others
ParcelsYN No
Read Less Info
Want to know what your home might be worth? Contact us for a FREE valuation!

Our team is ready to help you sell your home for the highest possible price ASAP
"My job is to find and attract mastery-based agents to the office, protect the culture, and make sure everyone is happy! "






