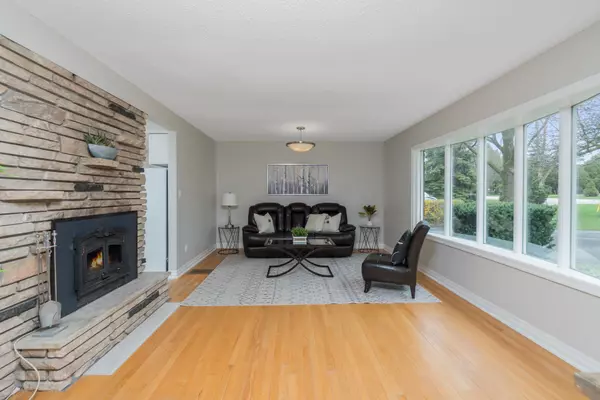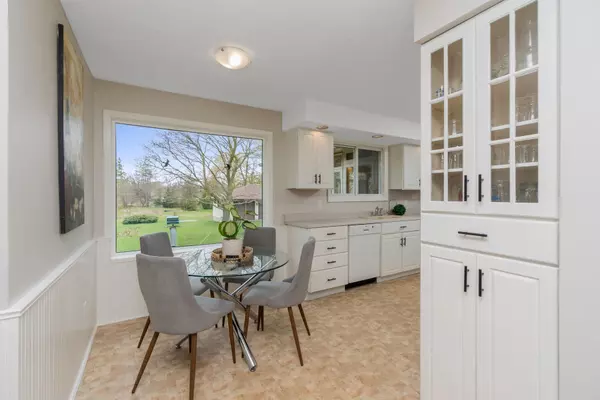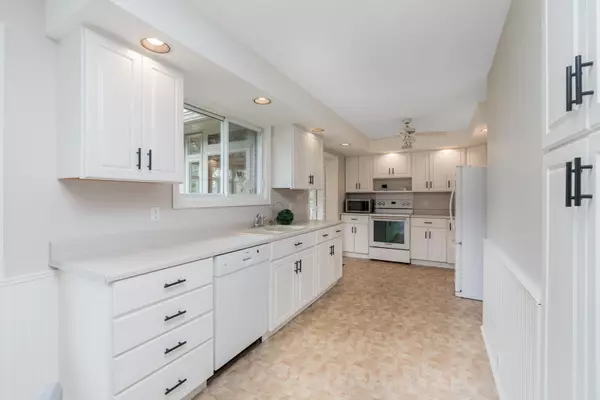$1,100,000
$1,080,000
1.9%For more information regarding the value of a property, please contact us for a free consultation.
3 Beds
2 Baths
SOLD DATE : 08/01/2024
Key Details
Sold Price $1,100,000
Property Type Single Family Home
Sub Type Detached
Listing Status Sold
Purchase Type For Sale
Approx. Sqft 1100-1500
Subdivision Rural Erin
MLS Listing ID X8292474
Sold Date 08/01/24
Style Sidesplit 4
Bedrooms 3
Annual Tax Amount $5,519
Tax Year 2023
Property Sub-Type Detached
Property Description
Well set back from road with great parking and fabulous curb appeal!! A welcoming porch invites you into this 3-bedroom (can be converted back to 4 bedroom), 1.5-bathroom home on gorgeous ~1-acre lot. Truly a lovely setting with mature trees, meandering creek and no homes directly behind! The spacious main level offers a sun-filled living room with wood burning fireplace insert with fan and family sized kitchen with walkout to a fabulous 3-season sunroom overlooking Mother Nature! The upper-level features two good sized bedrooms and the 4-piece bathroom. Adding to the living space is a bright and cheerful family room with large above grade windows and walkout to the private mature yard. A 3rd bedroom (on ground level), 2-piece bathroom/laundry room storage/utility space and convenient access to the attached garage complete package. A separate 2.5 car garage is the perfect workshop, hobby room or whatever your heart desires!
Location
Province ON
County Wellington
Community Rural Erin
Area Wellington
Rooms
Family Room Yes
Basement Unfinished
Kitchen 1
Interior
Interior Features None
Cooling Central Air
Fireplaces Number 1
Fireplaces Type Wood
Exterior
Parking Features Private
Garage Spaces 3.0
Pool None
Roof Type Metal
Lot Frontage 100.0
Lot Depth 396.84
Total Parking Spaces 9
Building
Foundation Unknown
Read Less Info
Want to know what your home might be worth? Contact us for a FREE valuation!

Our team is ready to help you sell your home for the highest possible price ASAP
"My job is to find and attract mastery-based agents to the office, protect the culture, and make sure everyone is happy! "






