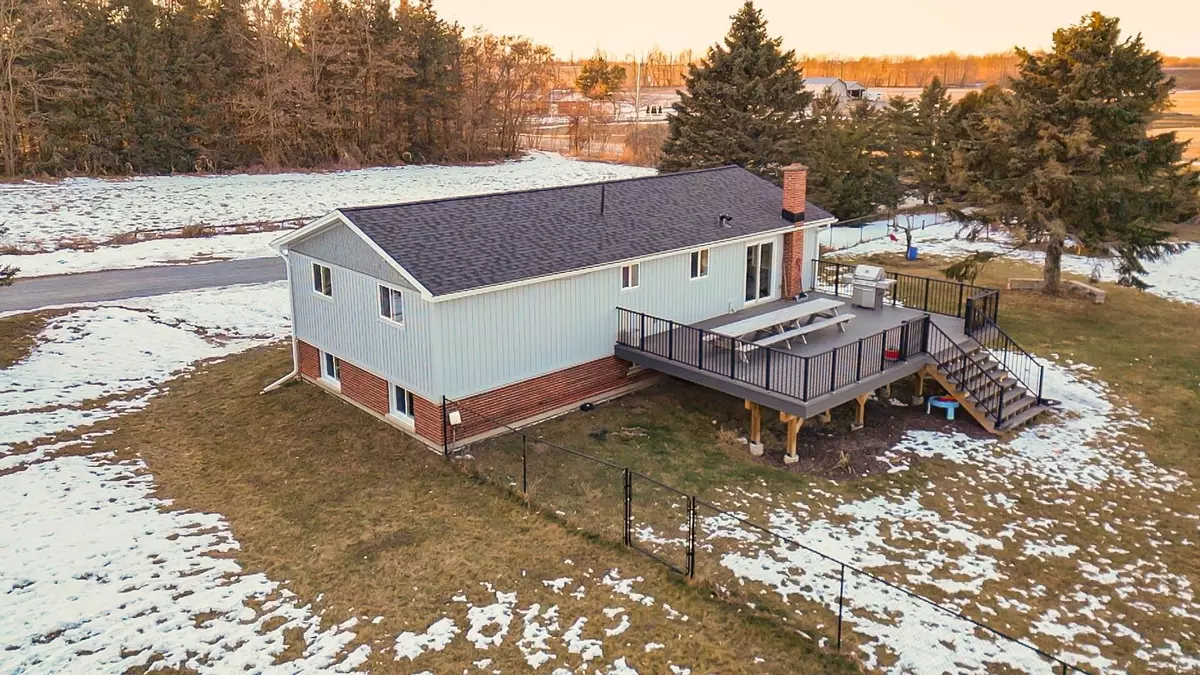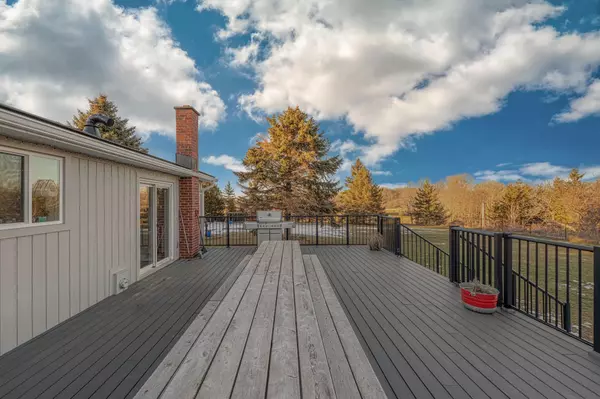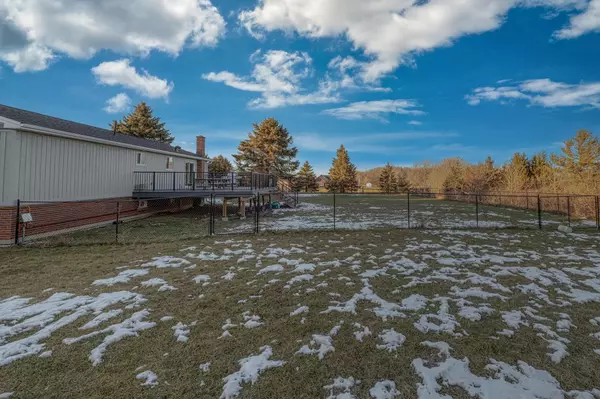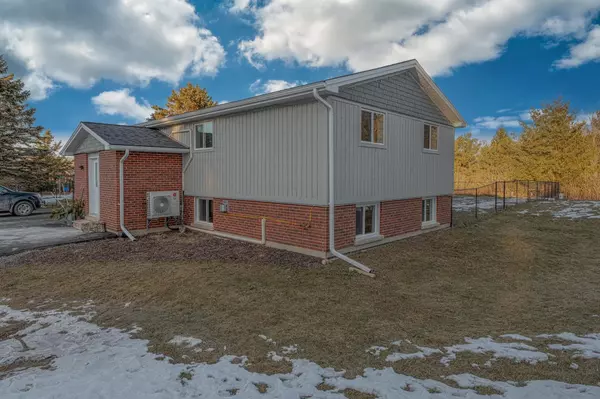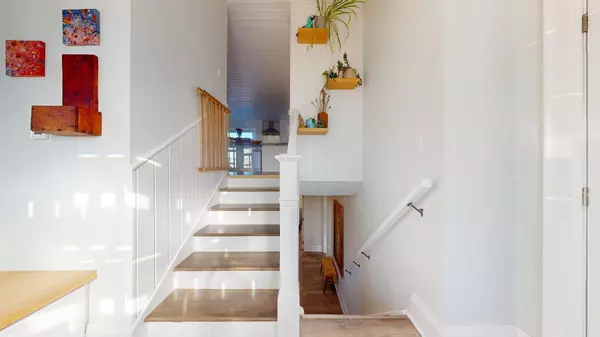$1,180,000
$1,299,900
9.2%For more information regarding the value of a property, please contact us for a free consultation.
3 Beds
2 Baths
10 Acres Lot
SOLD DATE : 06/26/2024
Key Details
Sold Price $1,180,000
Property Type Single Family Home
Sub Type Detached
Listing Status Sold
Purchase Type For Sale
Approx. Sqft 2000-2500
Subdivision Millbrook
MLS Listing ID X8100826
Sold Date 06/26/24
Style Bungalow-Raised
Bedrooms 3
Annual Tax Amount $5,353
Tax Year 2023
Lot Size 10.000 Acres
Property Sub-Type Detached
Property Description
This is the Millbrook home youve been looking for! 10 acres only seconds to town. This fully renovated home (2020) including full perimeter water proofing and new roof w/ high end features such as Cape Cod siding, radiant heat w/ stelrad radiators, multi zone heat pump/ac and 2 gas fire places. Custom maple shaker style kitchen including granite counter tops, massive live edge island and high end appliances. Main floor bathroom includes all tile finish w/ heated floors/towel rack, 4x5 tile glass enclosed shower w/ 2 head commercial steam generator. The ultimate spa experience at home! Fenced yard w/ 5' black chain link, 600sqft walk out Trex deck. Paved driveway leads to a large gravel parking area, your 1000 sqft shop with power, heat/Ac, 12 ceilings, fully cleanable wall system, large garage door and 2 man doors. For the outdoors lover there is a large field, stone fire pit at the entrance to the back 5 acres of professionally built and meticulously maintained trail system.
Location
Province ON
County Peterborough
Community Millbrook
Area Peterborough
Zoning R
Rooms
Family Room Yes
Basement Full, Finished
Kitchen 1
Separate Den/Office 1
Interior
Cooling Wall Unit(s)
Exterior
Parking Features Private
Garage Spaces 3.0
Pool None
Lot Frontage 191.53
Total Parking Spaces 4
Read Less Info
Want to know what your home might be worth? Contact us for a FREE valuation!

Our team is ready to help you sell your home for the highest possible price ASAP
"My job is to find and attract mastery-based agents to the office, protect the culture, and make sure everyone is happy! "

