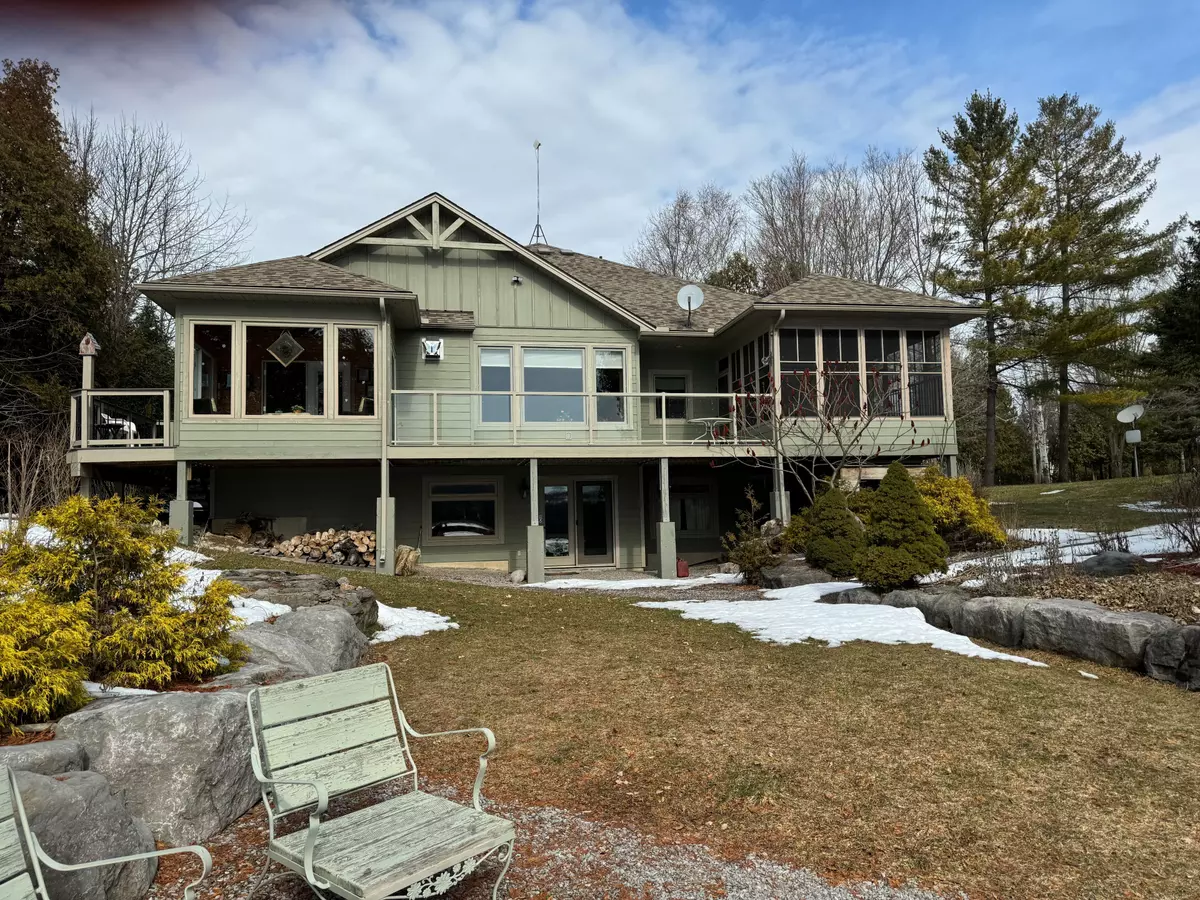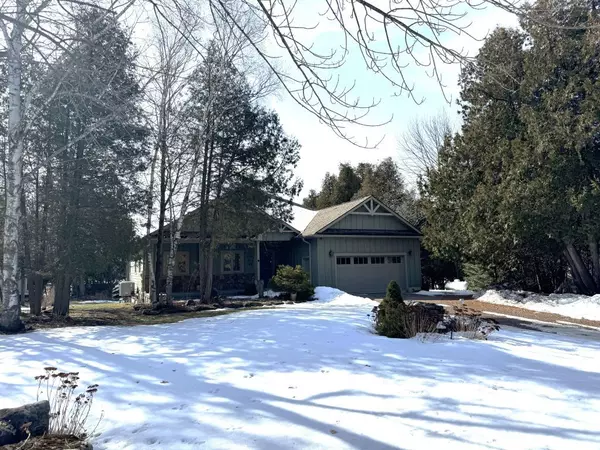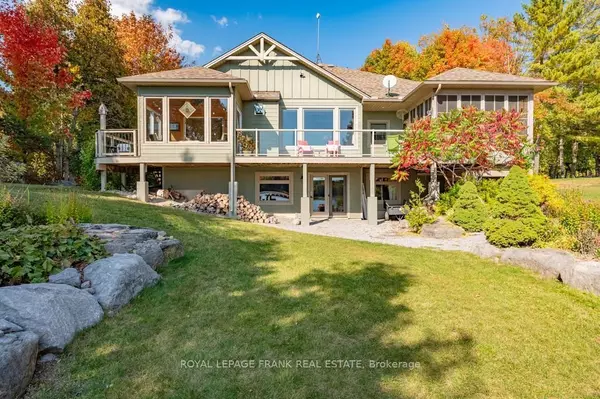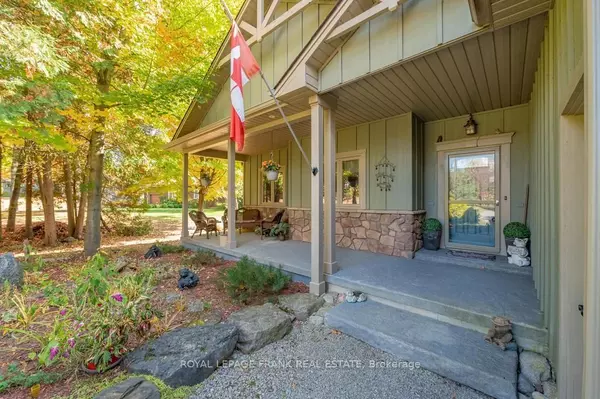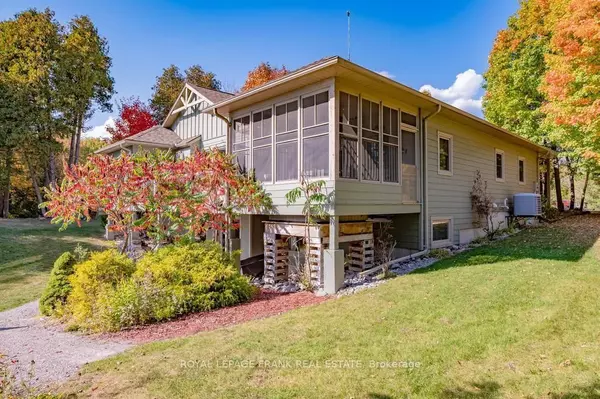$1,535,000
$1,599,000
4.0%For more information regarding the value of a property, please contact us for a free consultation.
4 Beds
3 Baths
0.5 Acres Lot
SOLD DATE : 06/13/2024
Key Details
Sold Price $1,535,000
Property Type Single Family Home
Sub Type Detached
Listing Status Sold
Purchase Type For Sale
Approx. Sqft 1500-2000
Subdivision Rural Galway-Cavendish And Harvey
MLS Listing ID X8105374
Sold Date 06/13/24
Style Bungalow
Bedrooms 4
Annual Tax Amount $6,780
Tax Year 2023
Lot Size 0.500 Acres
Property Sub-Type Detached
Property Description
Buckhorn Lake Beauty. Showing To Perfection, This Home Features 3 Plus 1 Bedroom, 3 Baths And An Open Concept Living Dining Kitchen Area. Enjoy The Stunning Propane Fireplace, Cathedral Ceiling And A Walkout To A Sun Porch And Deck. The Large Primary Bedroom Includes An Ensuite And A Walkout To A Screened In Hot Tub Room With Great Lake Views. The Partially Finished Lower Level Has A Walk Out To Lakeside, Spacious Bedroom, Bathroom, Large Workshop And A Convenient Walk-Up To The Attached Garage. This Beautifully Landscaped Lot Has Perennial Gardens Which Have Been Lovingly Tended To And Has Both Curb And Lakeside Appeal. Buckhorn Lake Is Part Of The 5 Lake Chain Of Lock Free Boating, Has Great Fishing And Is The Perfect Place To Enjoy Summer Fun. The Swimming Is Good, And The Views Are Spectacular. Located In The Popular Community Of Buckhorn Lake Estates Which Offers Well Monitored Community Water (Included In Taxes), Boat Ramp And Picnic Area.
Location
Province ON
County Peterborough
Community Rural Galway-Cavendish And Harvey
Area Peterborough
Zoning R
Rooms
Family Room No
Basement Full, Partially Finished
Kitchen 1
Separate Den/Office 1
Interior
Cooling Central Air
Exterior
Parking Features Private
Garage Spaces 2.0
Pool None
Waterfront Description Trent System
Lot Frontage 108.0
Lot Depth 369.0
Total Parking Spaces 8
Building
Lot Description Irregular Lot
Others
Senior Community Yes
Read Less Info
Want to know what your home might be worth? Contact us for a FREE valuation!

Our team is ready to help you sell your home for the highest possible price ASAP
"My job is to find and attract mastery-based agents to the office, protect the culture, and make sure everyone is happy! "

