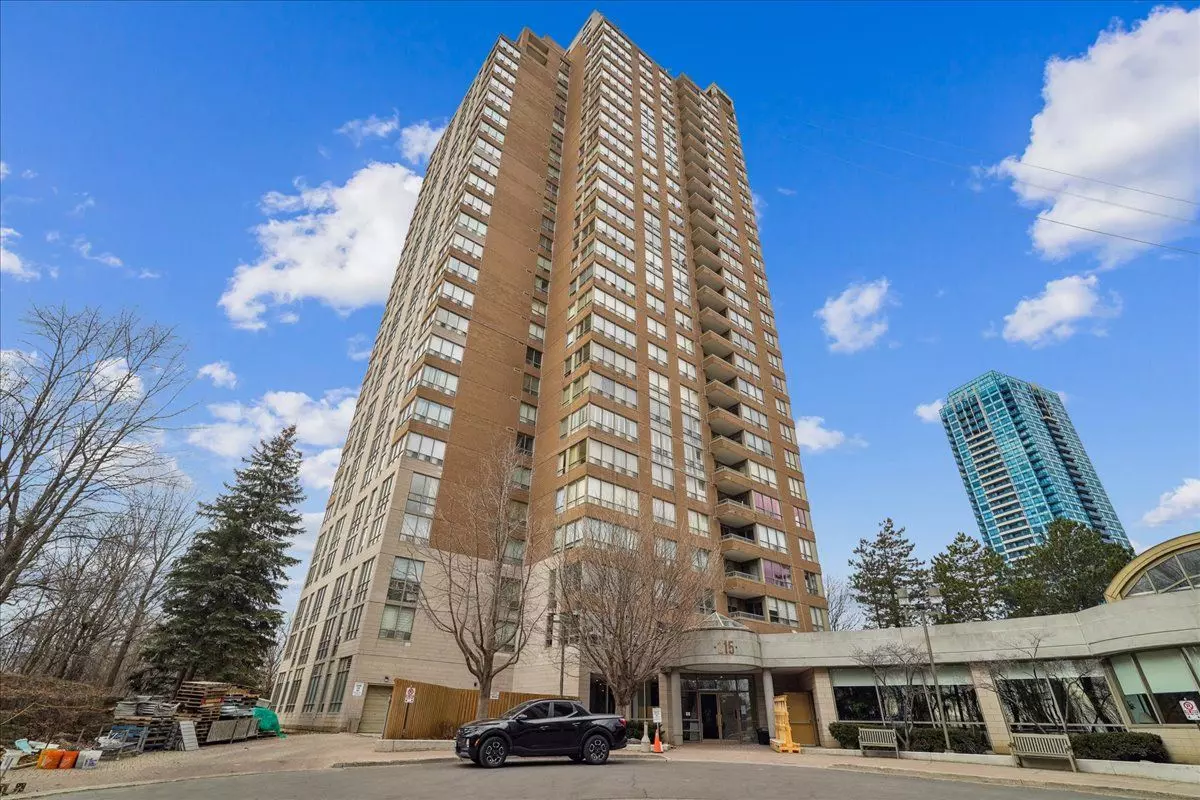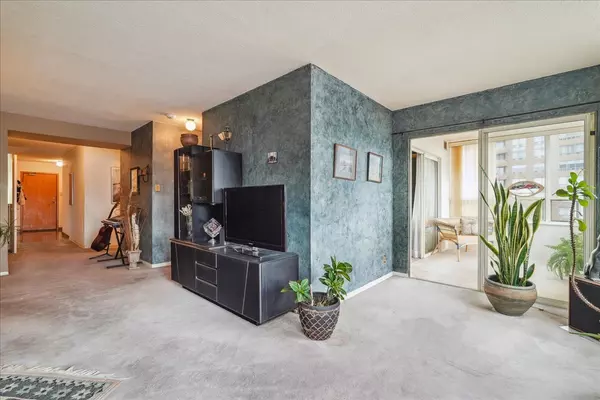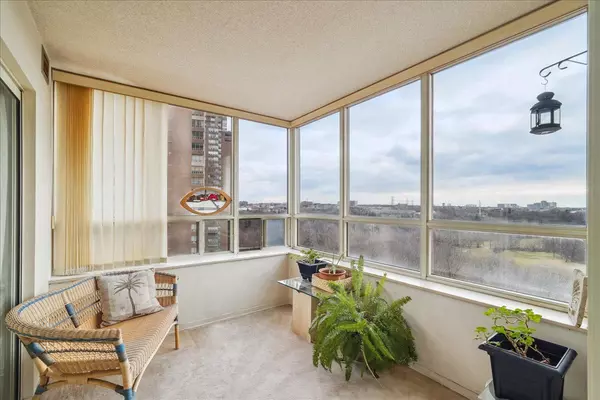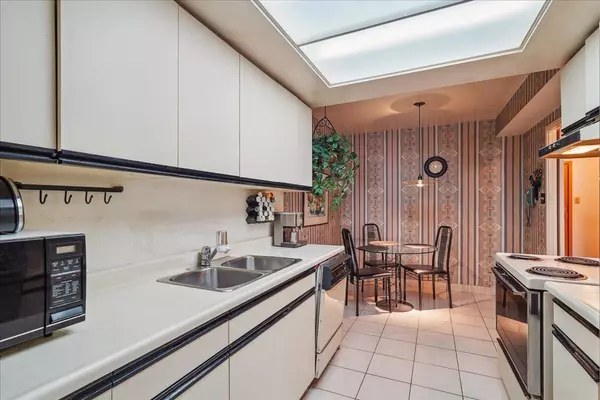$691,000
$689,000
0.3%For more information regarding the value of a property, please contact us for a free consultation.
3 Beds
2 Baths
SOLD DATE : 04/23/2024
Key Details
Sold Price $691,000
Property Type Condo
Sub Type Condo Apartment
Listing Status Sold
Purchase Type For Sale
Approx. Sqft 1200-1399
Subdivision Flemingdon Park
MLS Listing ID C8064764
Sold Date 04/23/24
Style Apartment
Bedrooms 3
HOA Fees $1,135
Annual Tax Amount $2,565
Tax Year 2024
Property Sub-Type Condo Apartment
Property Description
Welcome to the Exquisite Palisades!, Surrounded by Lavish Gardens. A Tridel Constructed & Strategically Positioned Residence. The Twilight
Model, a Generously Proportioned Corner Suite, offers 2 Bedrooms + a Den (Solarium), 2 Full Baths, and is Illuminated by Wall-to-Wall Windows with South Exposure Overlooking the Golf Course, Highlighting the Abundant Natural Light. Spanning just shy of 1400 Square Feet, it presents a Blank Canvas for Personalization to Your Preferred Decor & Finishes! Ample Living & Dining Area, Kitchen with Dining Nook, a Primary Suite with a 4PC En-suite, a Sizeable Second Bedroom, and a Den (Solarium) Ideal for a Home Office. Round-the-Clock Security at the Gatehouse. Top-Notch Amenities: Indoor Swimming Pool, Fitness Center, Sauna, Tennis & Squash Courts. Utilities are Covered in the Maintenance Fees. Convenient Access to the DVP, TTC, Eglinton Crosstown LRT, Shops at Don Mills, Aga Khan Museum & Ismaili Centre. Includes One Parking Space Underground.
Location
Province ON
County Toronto
Community Flemingdon Park
Area Toronto
Rooms
Family Room Yes
Basement None
Kitchen 1
Separate Den/Office 1
Interior
Cooling Central Air
Exterior
Parking Features None
Garage Spaces 1.0
Amenities Available Gym, Indoor Pool, Party Room/Meeting Room, Sauna
Exposure South East
Total Parking Spaces 1
Building
Locker None
Others
Pets Allowed Restricted
Read Less Info
Want to know what your home might be worth? Contact us for a FREE valuation!

Our team is ready to help you sell your home for the highest possible price ASAP
"My job is to find and attract mastery-based agents to the office, protect the culture, and make sure everyone is happy! "






