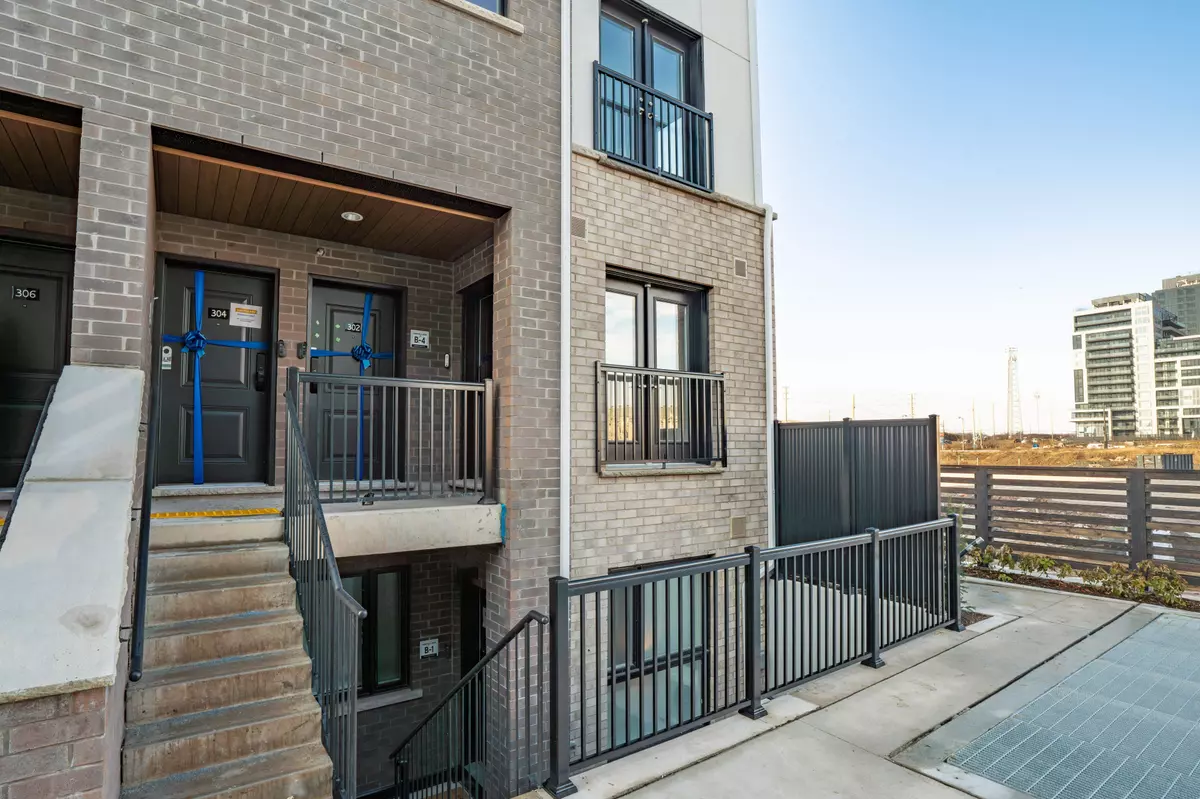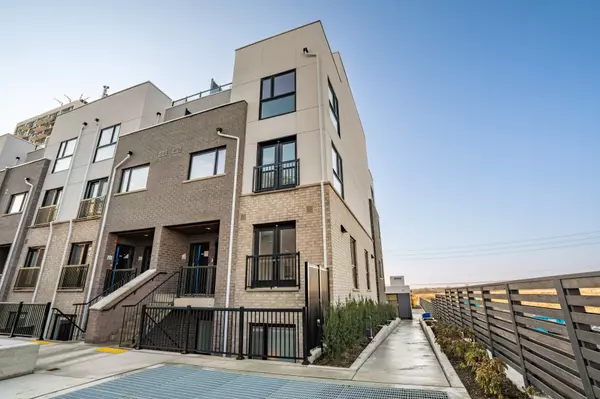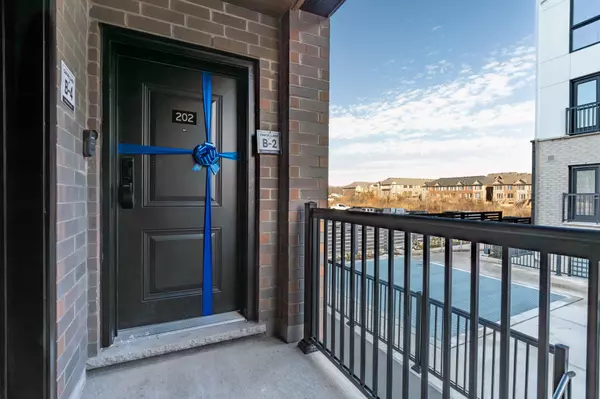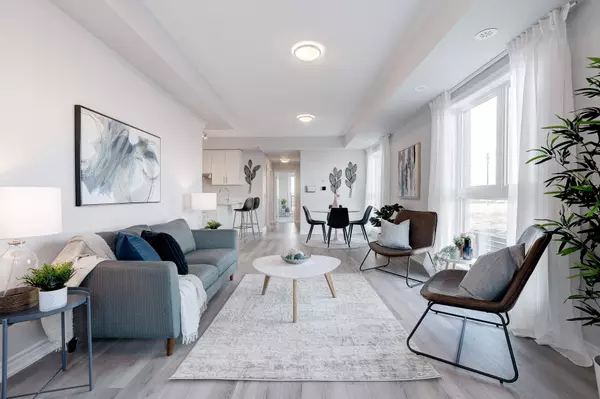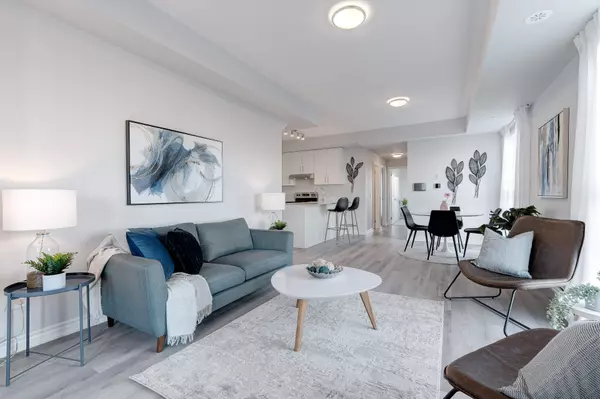$700,000
$729,900
4.1%For more information regarding the value of a property, please contact us for a free consultation.
2 Beds
1 Bath
SOLD DATE : 03/12/2024
Key Details
Sold Price $700,000
Property Type Condo
Sub Type Condo Townhouse
Listing Status Sold
Purchase Type For Sale
Approx. Sqft 1000-1199
Subdivision Uptown Core
MLS Listing ID W8047492
Sold Date 03/12/24
Style Stacked Townhouse
Bedrooms 2
HOA Fees $351
Tax Year 2023
Property Sub-Type Condo Townhouse
Property Description
Welcome to Oakville by quality builder Minto. Location, location, location!! Brand new beautiful end-unit one level stacked townhome with large windows and modern upgrades. Be the first to enjoy the bright, open concept energy efficient living with convenient built-in Smart home technology. Be welcomed by the inviting tiled foyer with double mirrored closet doors and access to you Juliette balcony. Relax and entertain in the
bright open living, dining and kitchen area with upgraded flooring and large windows. Brand new stainless steel appliances, upgraded counter tops and large double door walk-in pantry will inspire the chef. Take the stress away in your upgraded walk-in shower with glass doors. Master bedroom offers a large walk-in closet. The second bedroom has sliding patio doors that leads out to a refreshing patio that can provide a tranquil
sitting area. Underground parking means no ice/snow to deal with. Don't miss this exciting opportunity in Oakvillage. A Must see!!
Location
Province ON
County Halton
Community Uptown Core
Area Halton
Zoning TUC sp:65
Rooms
Family Room Yes
Basement None
Kitchen 1
Interior
Cooling Central Air
Exterior
Parking Features None
Garage Spaces 1.0
Amenities Available Visitor Parking
Exposure East West
Total Parking Spaces 1
Building
Locker None
Others
Pets Allowed Restricted
Read Less Info
Want to know what your home might be worth? Contact us for a FREE valuation!

Our team is ready to help you sell your home for the highest possible price ASAP
"My job is to find and attract mastery-based agents to the office, protect the culture, and make sure everyone is happy! "

