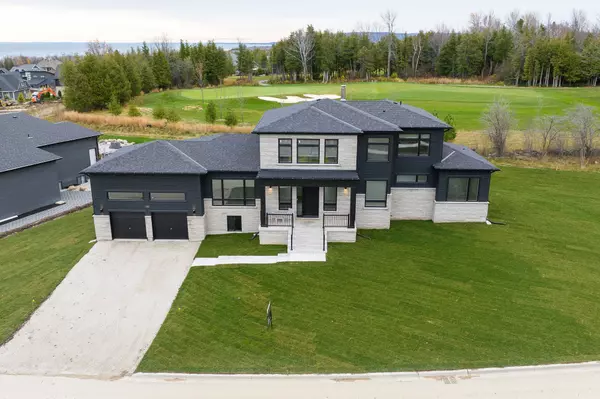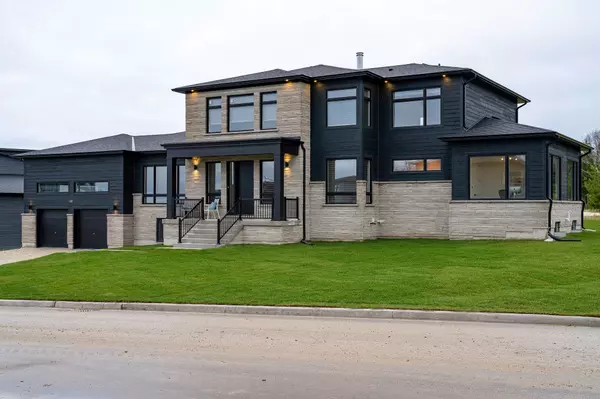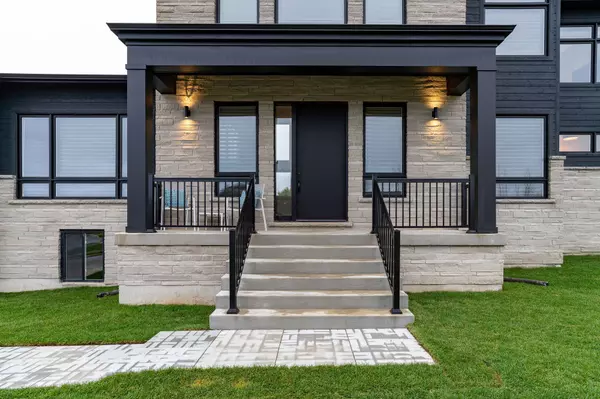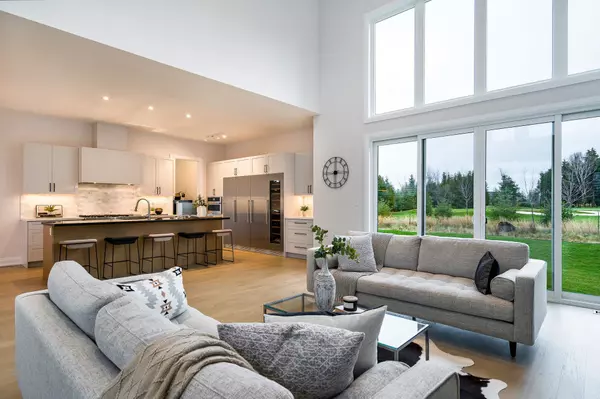$1,988,888
$2,100,000
5.3%For more information regarding the value of a property, please contact us for a free consultation.
4 Beds
3 Baths
SOLD DATE : 05/30/2024
Key Details
Sold Price $1,988,888
Property Type Single Family Home
Sub Type Detached
Listing Status Sold
Purchase Type For Sale
Approx. Sqft 2500-3000
Subdivision Rural Blue Mountains
MLS Listing ID X7293482
Sold Date 05/30/24
Style 2-Storey
Bedrooms 4
Annual Tax Amount $6,520
Tax Year 2023
Property Sub-Type Detached
Property Description
Welcome to 188 West Ridge Drive! This new Masters Collection HOGAN model home, w/ a pool-size lot, backs onto the Lora Bay Golf Course. With 2,777sq ft, 4 bedrms, 2.5 baths, and 10' ceilings on the main floor, it offers an open area design. The chef-style kitchen with upgraded appliances seamlessly integrates into the open-concept living area with a wood-burning fireplace, overlooking the golf course. The primary bedroom boasts a 5 pce ensuite with heated floors and 2 walk-in closets. 2nd main floor bedroom may double as an office. Upstairs, find a cozy family room, two bedrms and a 4 pce bathroom. The unfinished lower level (approx. 2000 sq ft), with hydronic heated floors, dual tankless water heaters, and 9' ceilings is a blank canvas ready for the new owner to complete. If you enjoy golfing, skiing, water activities (5 min walk to beach), biking trails or hiking, you can be active 4 seasons of the year! Thornbury's amenities are at your doorstep, offering you a vibrant lifestyle!
Location
Province ON
County Grey County
Community Rural Blue Mountains
Area Grey County
Zoning R1-1
Rooms
Family Room Yes
Basement Full, Unfinished
Kitchen 1
Interior
Cooling Central Air
Exterior
Parking Features Private Double
Garage Spaces 2.0
Pool None
Lot Frontage 265.11
Lot Depth 137.8
Total Parking Spaces 6
Read Less Info
Want to know what your home might be worth? Contact us for a FREE valuation!

Our team is ready to help you sell your home for the highest possible price ASAP
"My job is to find and attract mastery-based agents to the office, protect the culture, and make sure everyone is happy! "






