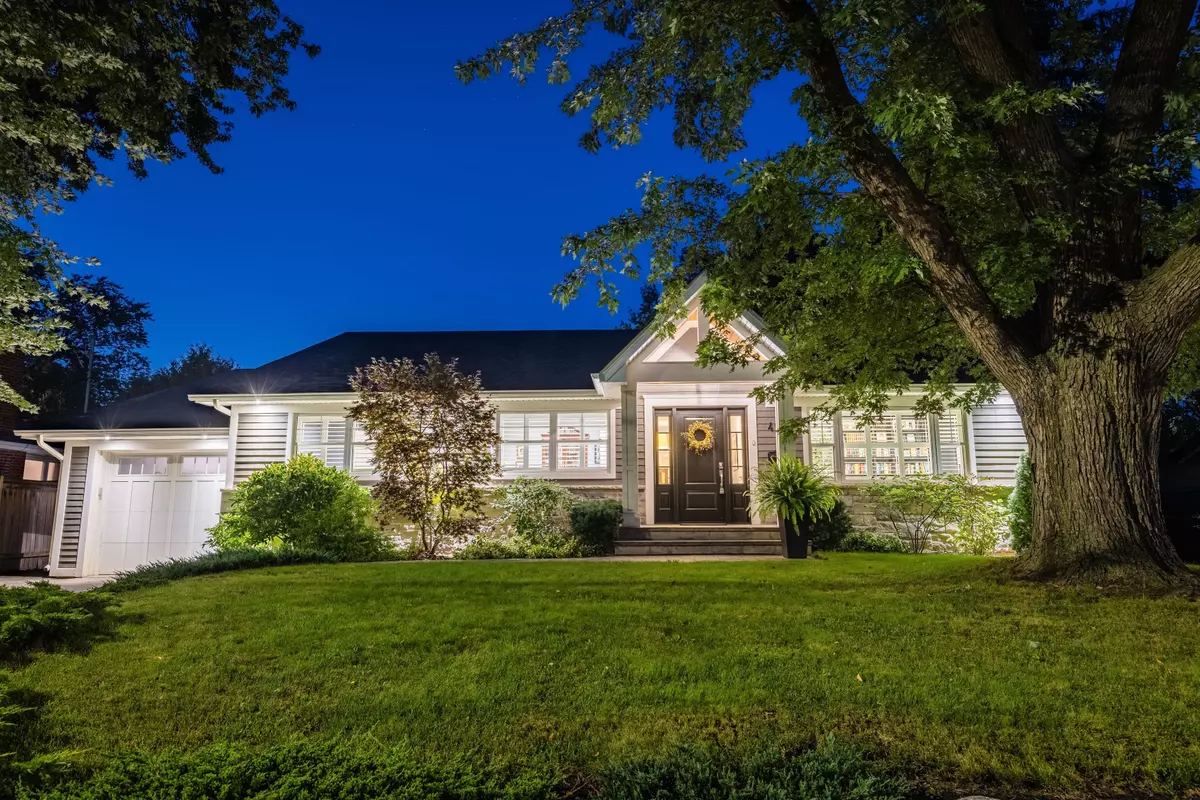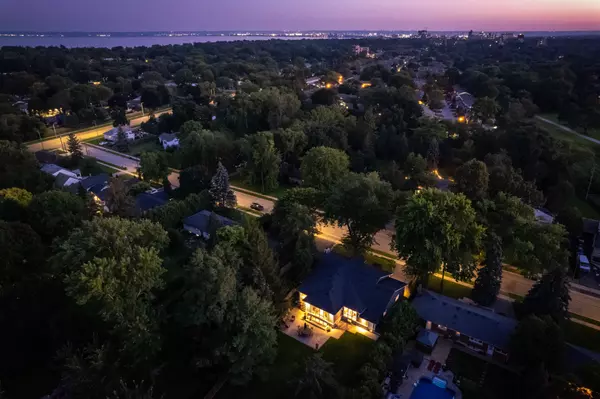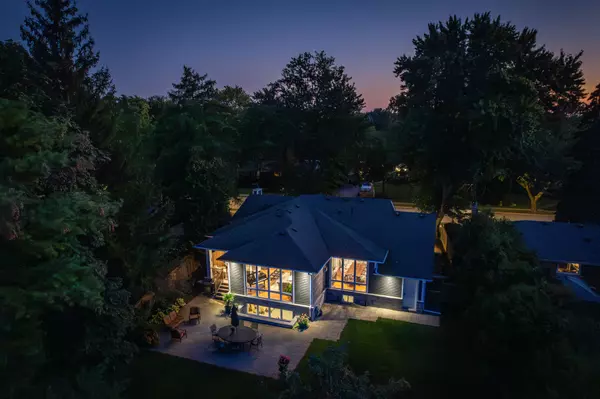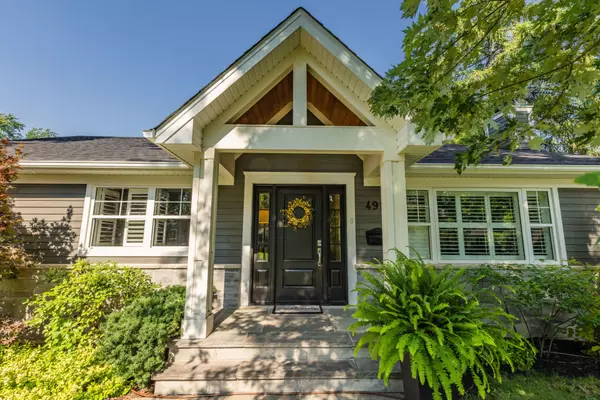$1,980,000
$1,995,000
0.8%For more information regarding the value of a property, please contact us for a free consultation.
4 Beds
4 Baths
SOLD DATE : 12/11/2023
Key Details
Sold Price $1,980,000
Property Type Single Family Home
Sub Type Detached
Listing Status Sold
Purchase Type For Sale
Approx. Sqft 2000-2500
Subdivision Roseland
MLS Listing ID W6786598
Sold Date 12/11/23
Style Bungalow
Bedrooms 4
Annual Tax Amount $10,199
Tax Year 2023
Property Sub-Type Detached
Property Description
Nestled amidst a canopy of mature trees in South Burlington, this home offers approx. 2,500 sf of luxurious main-level living space. The professionally landscaped front yard welcomes you with a stately flagstone porch and decorative columns. Step inside to a gourmet kitchen, a chef's dream, featuring custom cabinetry, caesarstone countertops, top-of-the-line appliances, a spacious island, breakfast bar, a custom hidden walk-in pantry. The kitchen seamlessly flows into an elegant formal dining room with rich h/w floors, intricate crown moulding, a striking accent wall, and captivating windows that overlook the private yard. The great room w/soaring coffered ceiling and expansive windows, is the heart of the home. It boasts a stunning stone-surround gas fireplace flanked by built-in shelving, enhancing both functionality and aesthetics. Gleaming h/w floors & a walkout lead to a splendid deck, provides indoor & outdoor living. The main level primary suite provides both luxury & comfort.
Location
Province ON
County Halton
Community Roseland
Area Halton
Zoning Residential
Rooms
Family Room Yes
Basement Finished, Partially Finished
Kitchen 1
Separate Den/Office 1
Interior
Cooling Central Air
Exterior
Parking Features Private Double
Garage Spaces 2.0
Pool None
Lot Frontage 77.75
Lot Depth 200.48
Total Parking Spaces 5
Others
ParcelsYN No
Read Less Info
Want to know what your home might be worth? Contact us for a FREE valuation!

Our team is ready to help you sell your home for the highest possible price ASAP
"My job is to find and attract mastery-based agents to the office, protect the culture, and make sure everyone is happy! "






