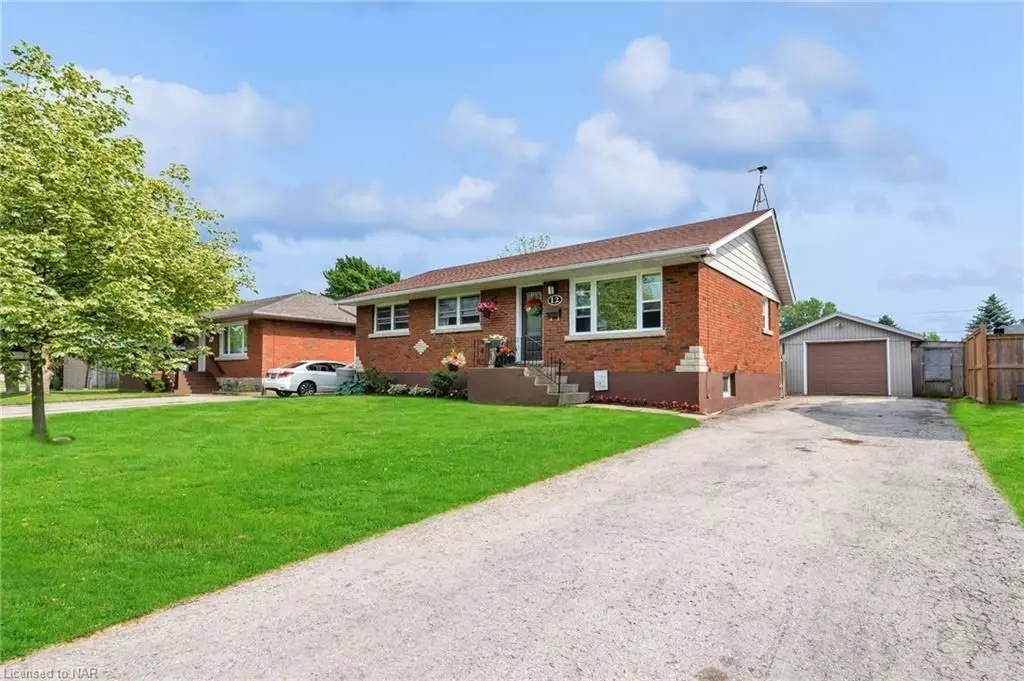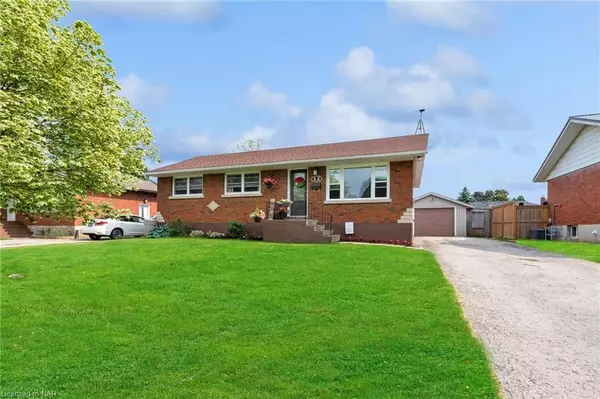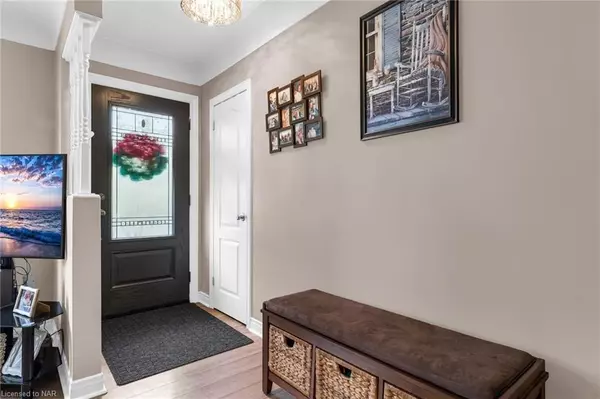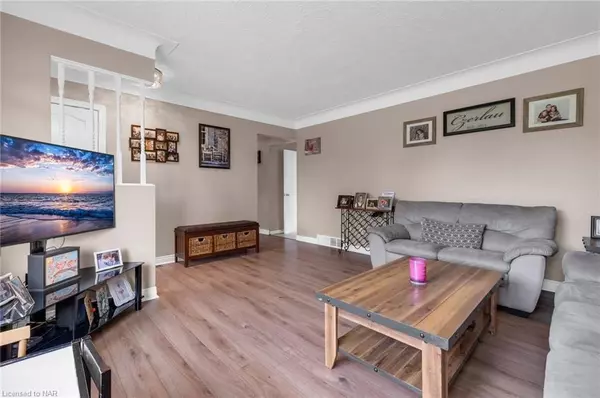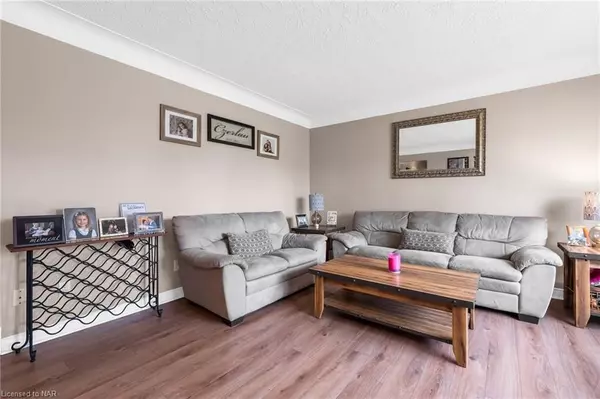$555,000
$569,900
2.6%For more information regarding the value of a property, please contact us for a free consultation.
3 Beds
2 Baths
1,933 SqFt
SOLD DATE : 08/25/2023
Key Details
Sold Price $555,000
Property Type Single Family Home
Sub Type Detached
Listing Status Sold
Purchase Type For Sale
Square Footage 1,933 sqft
Price per Sqft $287
MLS Listing ID X8706238
Sold Date 08/25/23
Style Bungalow
Bedrooms 3
Annual Tax Amount $3,335
Tax Year 2023
Property Sub-Type Detached
Property Description
Introducing 12 Michael Dr S, a charming 3 bedroom 2 bathroom brick bungalow in the desirable Sugarloaf neighborhood of Port Colborne. With nearly 2000 square feet of finished living space and in-law suite capabilities this home offers the versatility of generating extra income. Upon entering, you'll be greeted by a bright living room featuring updated laminate floors with an ideal layout that flows into the spacious eat-in kitchen overlooking the backyard. The main floor also boasts three well-appointed bedrooms and a convenient four-piece bathroom. The basement presents an exciting opportunity, featuring a second kitchen and a generously sized recroom. This versatile space can easily be transformed into a rental suite or an in-law suite, providing additional income potential or a dedicated living area for extended family members. Step outside and discover the fully fenced backyard, an oasis of relaxation and entertainment. The newer concrete pad (2020) and covered back deck (2021) offer the perfect setting for outdoor gatherings, and also features raised garden beds and a shed for additional storage. The property offers a detached garage(20x14) with hydro and lean-to for extra storage. The large paved driveway can accommodate up to five cars, ensuring ample parking space. Convenience and community are key features of this location, with schools nearby and a family-friendly neighborhood atmosphere, don't miss this wonderful opportunity.
Location
Province ON
County Niagara
Area Niagara
Zoning R1
Rooms
Basement Full
Kitchen 2
Interior
Interior Features Water Heater
Cooling Central Air
Laundry In Basement
Exterior
Parking Features Private
Garage Spaces 1.0
Pool None
Community Features Public Transit
Roof Type Asphalt Shingle
Lot Frontage 62.37
Lot Depth 120.88
Exposure South
Building
Foundation Concrete Block
New Construction false
Others
Senior Community Yes
Read Less Info
Want to know what your home might be worth? Contact us for a FREE valuation!

Our team is ready to help you sell your home for the highest possible price ASAP
"My job is to find and attract mastery-based agents to the office, protect the culture, and make sure everyone is happy! "

