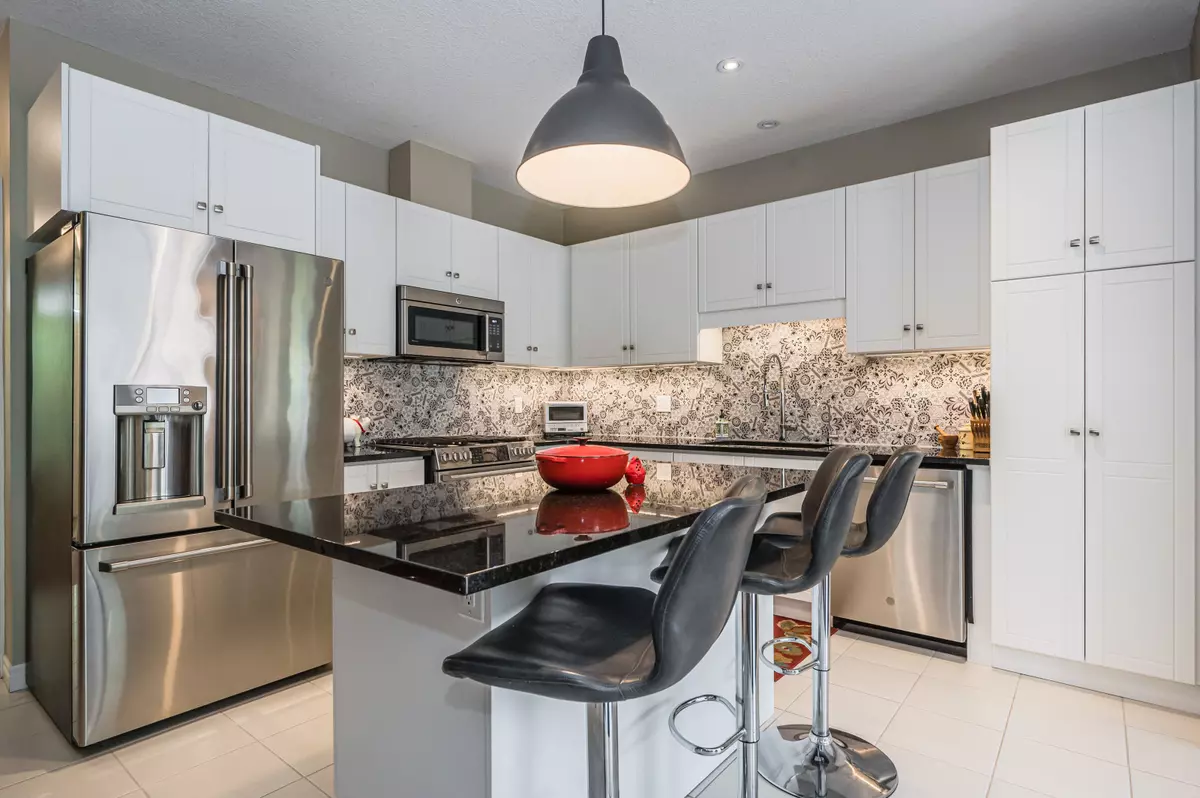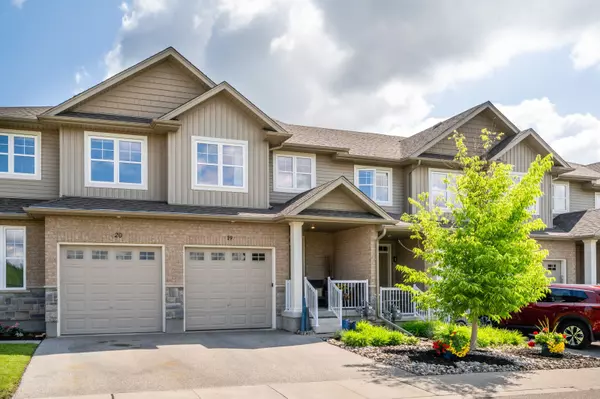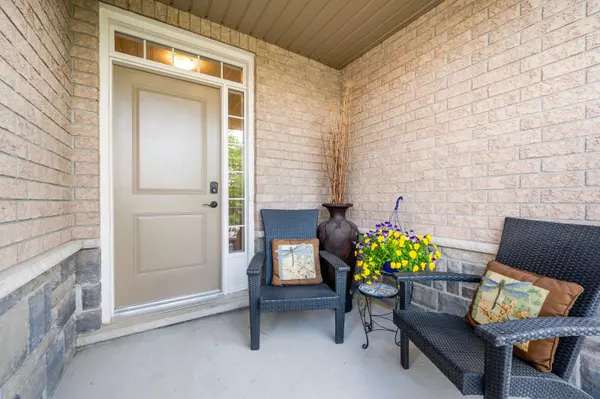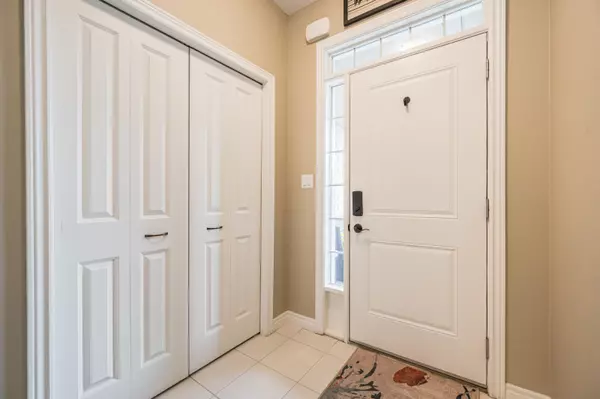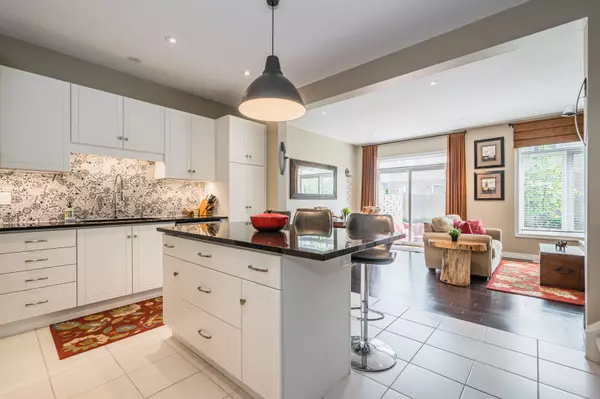$820,000
$824,900
0.6%For more information regarding the value of a property, please contact us for a free consultation.
3 Beds
4 Baths
SOLD DATE : 08/31/2023
Key Details
Sold Price $820,000
Property Type Condo
Sub Type Condo Townhouse
Listing Status Sold
Purchase Type For Sale
Approx. Sqft 1600-1799
Subdivision Kortright Hills
MLS Listing ID X6645734
Sold Date 08/31/23
Style 2-Storey
Bedrooms 3
HOA Fees $275
Annual Tax Amount $4,019
Tax Year 2023
Property Sub-Type Condo Townhouse
Property Description
This modern townhouse with greenspace frontage boasts soaring ceilings and abundant natural light. The striking kitchen offers high-end matching appliances while the living & dining rooms feature hardwood floors and large windows. Enjoy the cozy backyard and beautifully maintained garden or relax on the front porch with expansive greenspace, gardens & sunsets. The 2nd floor offers a hallway with built-in storage serving as a folding station and office/workspace. The master retreat is spacious with an ensuite bath & sizable walk-in closet featuring custom shelving. Two generously proportioned bedrooms and a 4pc bathroom complete the second floor. The finished basement includes a flexible rec room, a 4th bathroom with tub/shower, a workshop and a large cold cellar. The garage provides ample storage space with its extra-high ceiling and custom shelving. This vibrant community is near schools, the university, shopping centers, restaurants, movie theaters, and interconnected walking trails.
Location
Province ON
County Wellington
Community Kortright Hills
Area Wellington
Zoning R3A-49
Rooms
Family Room No
Basement Finished, Full
Kitchen 1
Interior
Cooling Central Air
Exterior
Parking Features Private
Garage Spaces 1.0
Amenities Available BBQs Allowed, Visitor Parking
Exposure South
Total Parking Spaces 2
Building
Locker None
Others
Pets Allowed Restricted
Read Less Info
Want to know what your home might be worth? Contact us for a FREE valuation!

Our team is ready to help you sell your home for the highest possible price ASAP
"My job is to find and attract mastery-based agents to the office, protect the culture, and make sure everyone is happy! "

