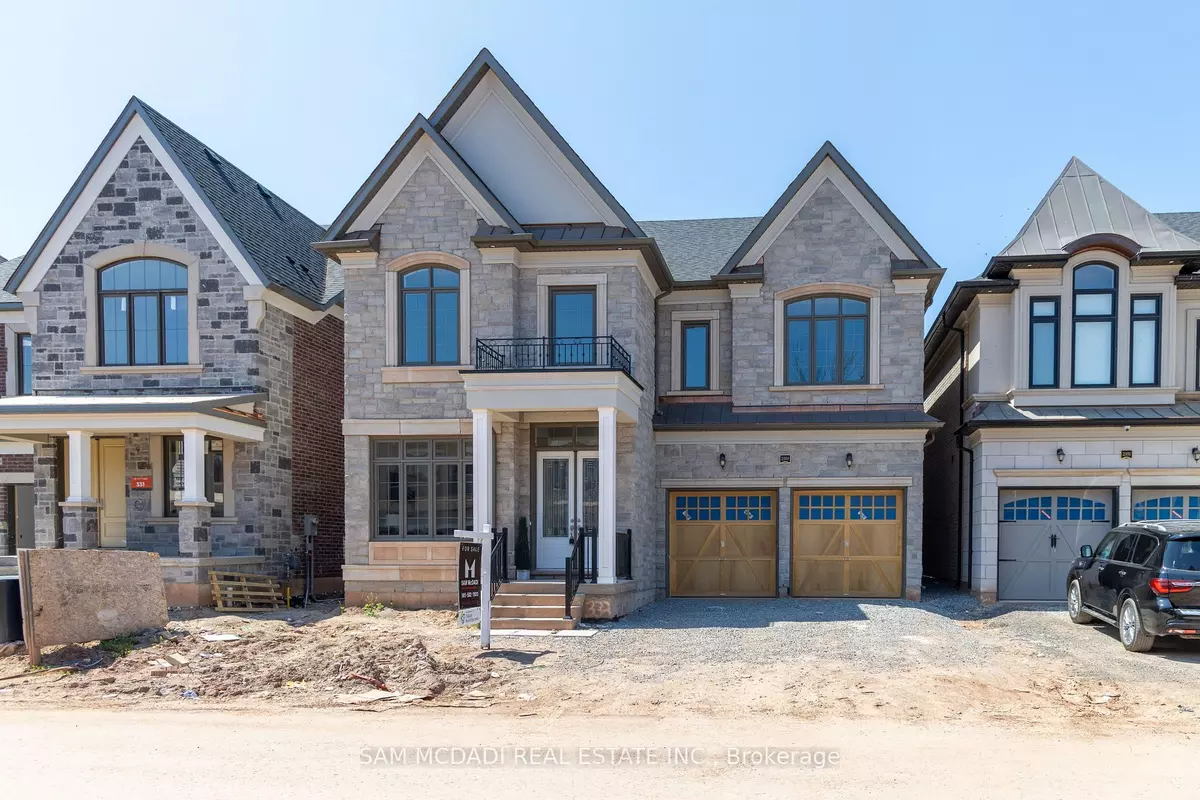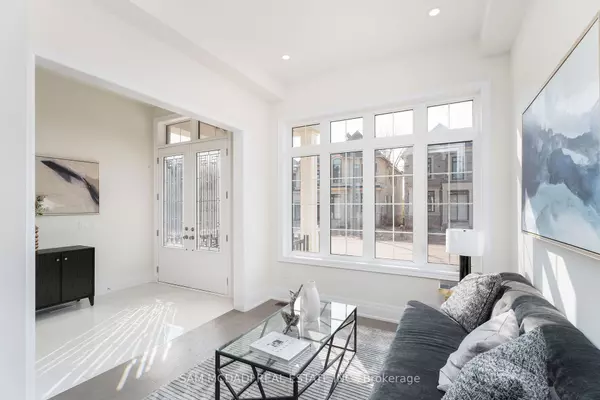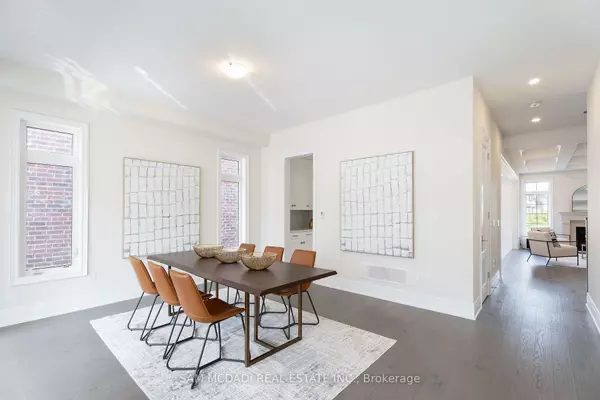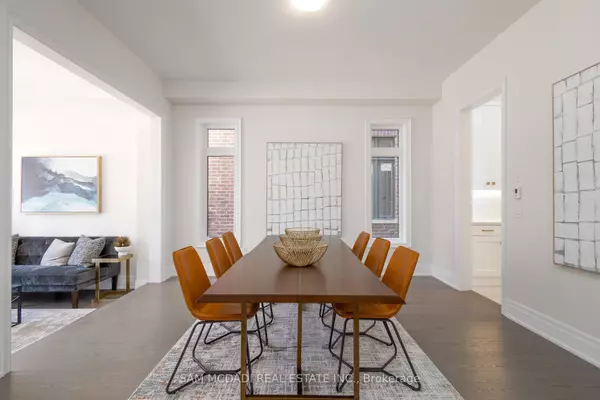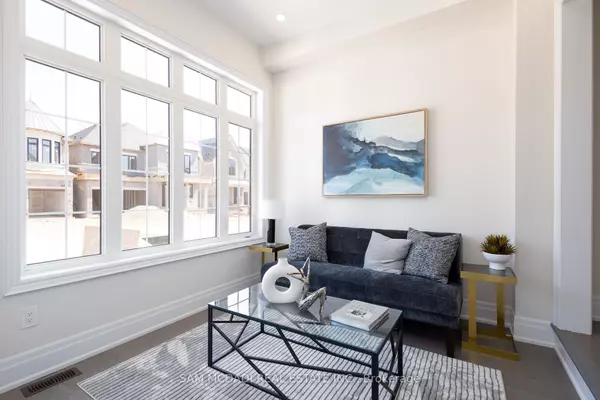$2,800,000
$2,999,000
6.6%For more information regarding the value of a property, please contact us for a free consultation.
4 Beds
5 Baths
SOLD DATE : 08/10/2023
Key Details
Sold Price $2,800,000
Property Type Single Family Home
Sub Type Detached
Listing Status Sold
Purchase Type For Sale
Approx. Sqft 3500-5000
Subdivision Glen Abbey
MLS Listing ID W6218300
Sold Date 08/10/23
Style 2-Storey
Bedrooms 4
Tax Year 2022
Property Sub-Type Detached
Property Description
Welcome To The Epitome Of Luxury Living In The Heart Of Glen Abbey's Encore Development. Nestled In A Private Enclave, This Brand New 3705 Sq Ft Home Exudes Elegance & Sophistication At Every Turn. As You Step Inside, You Are Greeted By The Grandeur Of The Open Floor Plan, Boasting 10ft Ceilings, An Expansive Family Rm & Living Area That Seamlessly Blends W/The Dining Space, Making It Perfect For Hosting Gatherings. 4 Bdrms, Each W/Its Own Ensuite, Providing Privacy & Comfort. The Primary, Offers A Haven Of Tranquility Where You Can Retreat Into The Spa-Like Ensuite, Also 2 W/I Closets. Prepare To Be Amazed By The Stunning Downsview Kitchen W/Oversized Island, That Will Delight The Most Discerning Culinary Enthusiasts, Equipped W/ Top-Of-The-Line Appliances, Subzero Fridge/Freezer, Wolf Oven & Cooktop, B/I Miele Coffee Make, Wine Fridge, Lrg Pantry & Butler's Servery, Making Entertaining A Breeze. Hrdw Throughout, Hansgrohe Faucets, Skylight, Waffled Ceiling In Fam. Rm & Much More.
Location
Province ON
County Halton
Community Glen Abbey
Area Halton
Rooms
Family Room Yes
Basement Partially Finished, Full
Kitchen 1
Interior
Cooling Central Air
Exterior
Parking Features Private Double
Garage Spaces 2.0
Pool None
Lot Frontage 45.6
Lot Depth 90.38
Total Parking Spaces 4
Read Less Info
Want to know what your home might be worth? Contact us for a FREE valuation!

Our team is ready to help you sell your home for the highest possible price ASAP
"My job is to find and attract mastery-based agents to the office, protect the culture, and make sure everyone is happy! "

