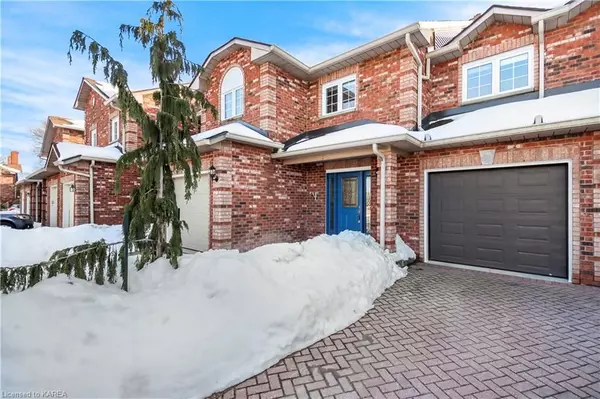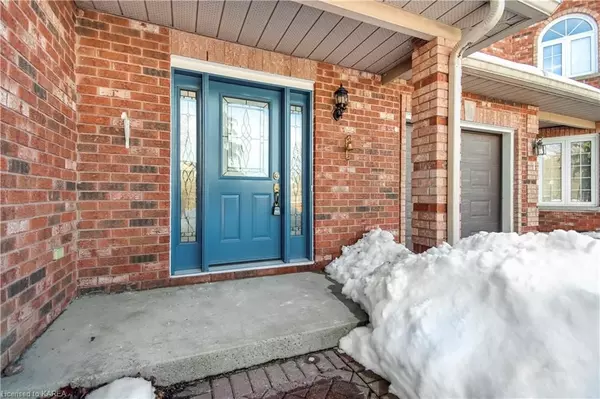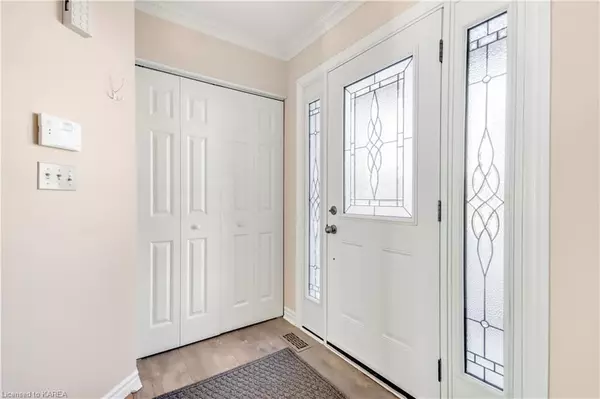$595,000
$599,900
0.8%For more information regarding the value of a property, please contact us for a free consultation.
3 Beds
3 Baths
1,506 SqFt
SOLD DATE : 04/28/2023
Key Details
Sold Price $595,000
Property Type Condo
Sub Type Condo Townhouse
Listing Status Sold
Purchase Type For Sale
Approx. Sqft 1400-1599
Square Footage 1,506 sqft
Price per Sqft $395
Subdivision Central City West
MLS Listing ID X9020875
Sold Date 04/28/23
Style 2-Storey
Bedrooms 3
HOA Fees $792
Annual Tax Amount $5,692
Tax Year 2022
Property Sub-Type Condo Townhouse
Property Description
Relish in the luxury of waterfront living with this beautifully kept 2 storey condominium townhomes located in the desirable Commodores cove. With western exposure and plenty of large windows, you will love watching the sunset from your bright family room, dining room, spacious deck, or on the upper level from the luxurious Master Suite. The spacious main floor offers a welcoming foyer with indoor garage access, an updated 2-piece powder room, a large updated kitchen with new appliances, an open-concept living/dining room, a gas fireplace and hardwood throughout. A winding staircase with an overhead skylight invites you to the second floor where you will be met with 3 good-sized bedrooms, including the master and an additional 3-piece bathroom. The stunning master bedroom is equipped with a gas fireplace, a large walk-in closet, a seating area and an updated ensuite with a modern walk-in shower. The laundry facilities are in the sizeable basement with offers great potential for extra living space. On-site walking trails, a private tennis court and proximity to parks, the golf course, downtown, schools & KGH are just a few of the conveniently located amenities. You won't want to miss this golden opportunity to enjoy waterfront living with no maintenance!
Location
Province ON
County Frontenac
Community Central City West
Area Frontenac
Zoning B3.216
Rooms
Basement Unfinished, Full
Kitchen 1
Interior
Interior Features Sump Pump, Central Vacuum
Cooling Central Air
Fireplaces Number 2
Fireplaces Type Family Room
Laundry In Basement
Exterior
Exterior Feature Deck, Lighting
Parking Features Private
Garage Spaces 1.0
Pool None
Community Features Public Transit, Park
Amenities Available Tennis Court
Waterfront Description Other
View Lake
Roof Type Asphalt Shingle
Building
Locker None
New Construction false
Others
Senior Community Yes
Pets Allowed Restricted
Read Less Info
Want to know what your home might be worth? Contact us for a FREE valuation!

Our team is ready to help you sell your home for the highest possible price ASAP
"My job is to find and attract mastery-based agents to the office, protect the culture, and make sure everyone is happy! "






