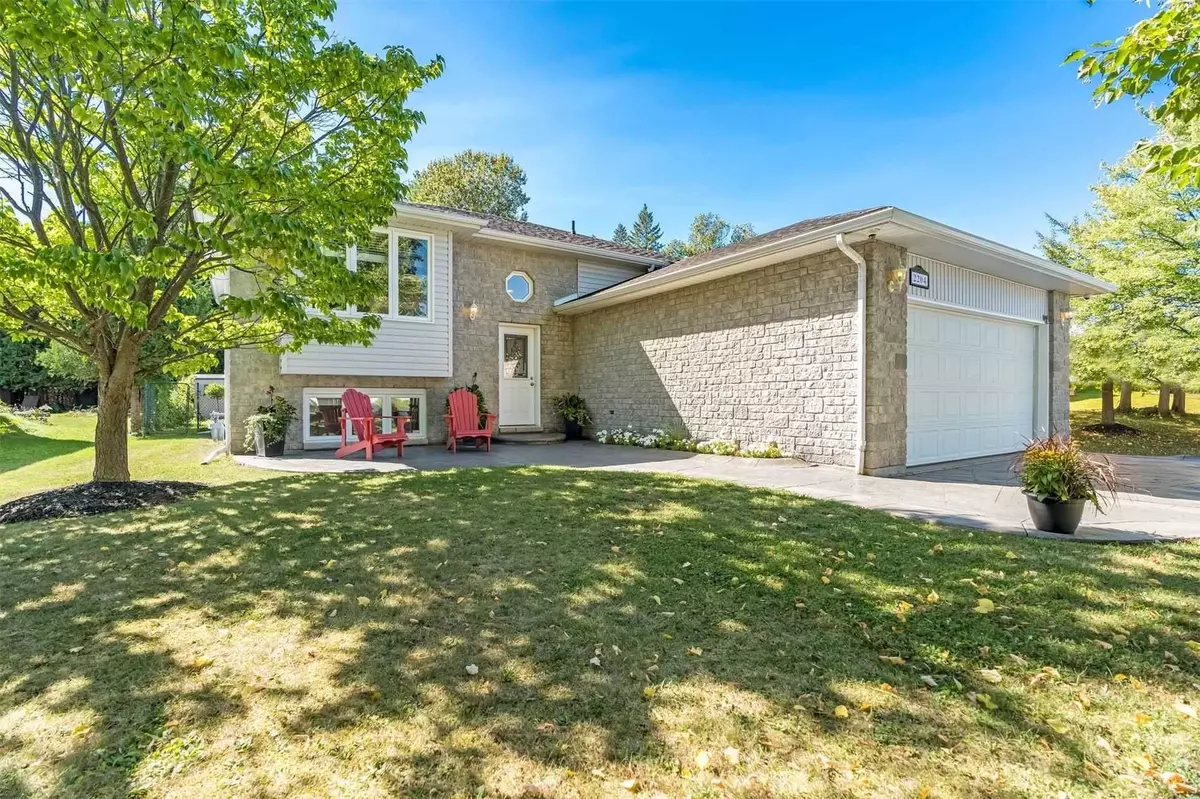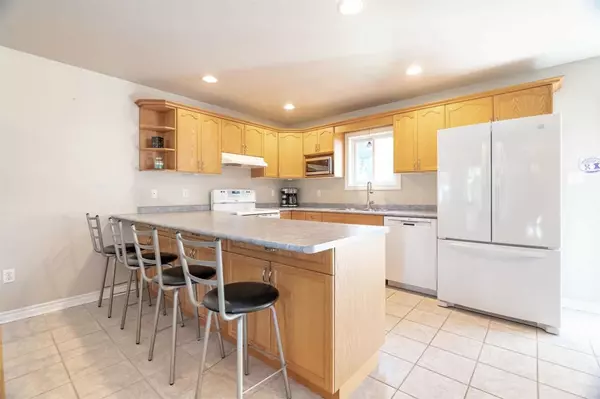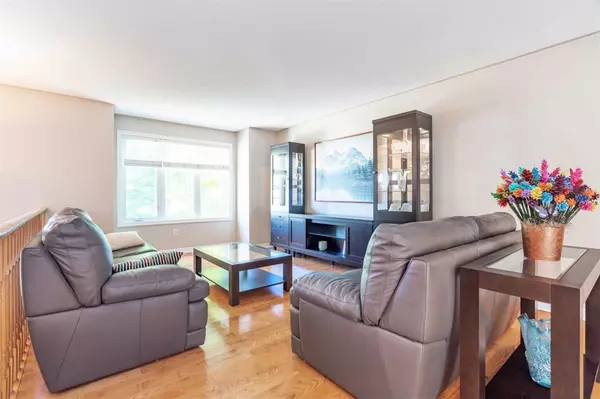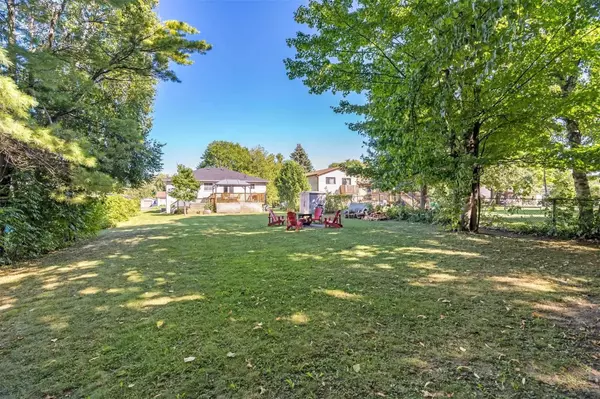$900,000
$929,500
3.2%For more information regarding the value of a property, please contact us for a free consultation.
4 Beds
2 Baths
SOLD DATE : 07/31/2023
Key Details
Sold Price $900,000
Property Type Single Family Home
Sub Type Detached
Listing Status Sold
Purchase Type For Sale
Approx. Sqft 1100-1500
Subdivision Alcona
MLS Listing ID N5941633
Sold Date 07/31/23
Style Bungalow-Raised
Bedrooms 4
Annual Tax Amount $3,808
Tax Year 2023
Property Sub-Type Detached
Property Description
Top 5 Reasons You Will Love This Home: 1) Beautiful Custom-Built Raised Bungalow With Fabulous Curb Appeal 2) Tastefully Decorated Open-Concept Main Level With An Eat-In Kitchen, Three Bedrooms, A Large 4-Piece Bathroom, And A Walkout To The Deck Leading To An Extra Large Backyard, Perfect For Cozy Gatherings Around A Firepit Or Family Get-Togethers 3) Fully Finished (2020) Lower Level With A Large Bedroom, A Laundry Room, An Enclosed Storage Area, A Full Bathroom, A Family Room With A Custom-Built Fireplace, And Excellent In-Law Suite Potential 4) Double Car Garage With A Beautiful Sealed Stamped Concrete Driveway And An Inviting Walkway In Addition To A Selection Of Updates Including A Reshingled Roof (2018) And A New Furnace And Heat Recovery Ventilator (2021) 5) Walking Distance To Schools, Shopping Centres, A Library, Innisfil Beach, And Just A Short Drive To Friday Harbour And Innisfil Recreation Centre. 2,293 Fin.Sq.Ft. Age 21. Visit Our Website For More Detailed Information.
Location
Province ON
County Simcoe
Community Alcona
Area Simcoe
Zoning R2
Rooms
Family Room No
Basement Finished, Full
Kitchen 1
Separate Den/Office 1
Interior
Cooling Central Air
Exterior
Parking Features Private Double
Garage Spaces 2.0
Pool None
Lot Frontage 60.01
Lot Depth 248.24
Total Parking Spaces 8
Others
Senior Community Yes
Read Less Info
Want to know what your home might be worth? Contact us for a FREE valuation!

Our team is ready to help you sell your home for the highest possible price ASAP
"My job is to find and attract mastery-based agents to the office, protect the culture, and make sure everyone is happy! "






