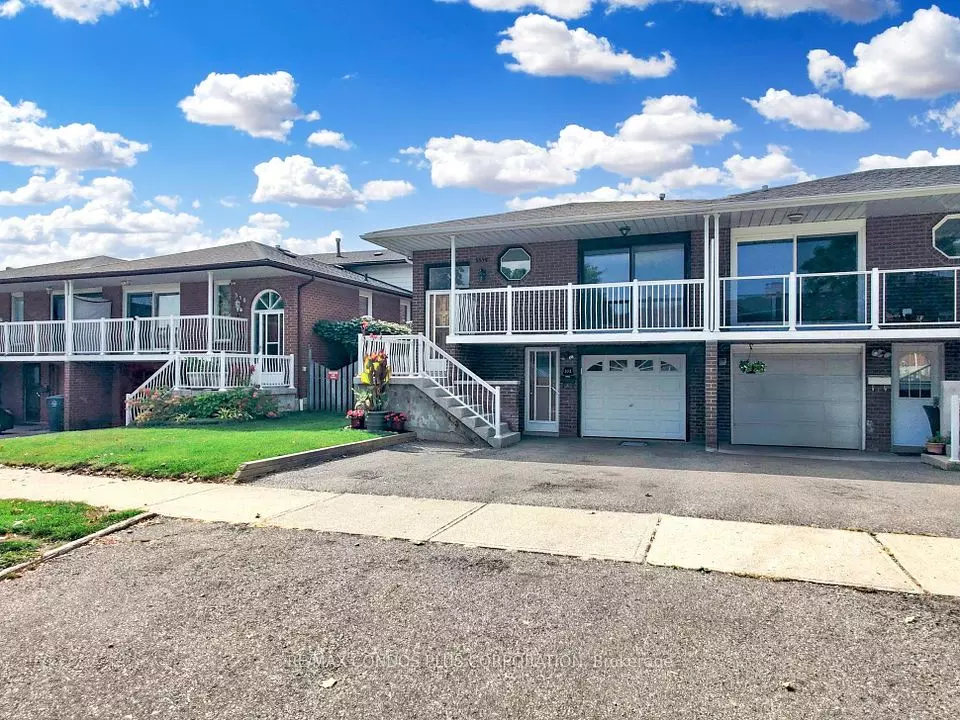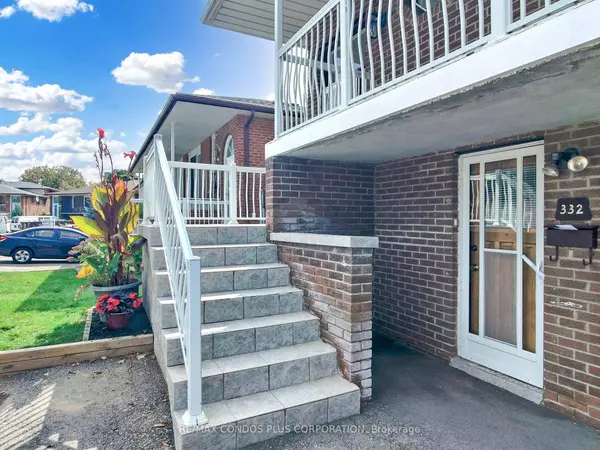$897,000
$899,900
0.3%For more information regarding the value of a property, please contact us for a free consultation.
5 Beds
3 Baths
SOLD DATE : 11/20/2024
Key Details
Sold Price $897,000
Property Type Multi-Family
Sub Type Semi-Detached
Listing Status Sold
Purchase Type For Sale
Subdivision Madoc
MLS Listing ID W9361590
Sold Date 11/20/24
Style Backsplit 5
Bedrooms 5
Annual Tax Amount $4,881
Tax Year 2024
Property Sub-Type Semi-Detached
Property Description
Welcome to 332 Salisbury Way! Spacious well-maintained 5-level backsplit with legal basement apartment, ideal for a growing family, multi-generational living, or investment. Features a large main floor balcony, bright & spacious open concept living/dining room, massive family room with cozy brick fireplace & walk-out to rear yard, & 4 generously sized bedrooms with new broadloom throughout. Huge eat-in kitchen with loads of storage, breakfast bar, and laundry. Legally conforming basement suite includes a separate above grade entrance, roomy bedroom with 3-pc ensuite, & dedicated laundry facilities; can be tenanted to generate monthly income or used as additional living space, easily accommodating a rec room, home office, and/or gym. Abundant parking with a built-in single car garage & large driveway that can accommodate 2 additional vehicles. Family friendly neighbourhood, close to transit, parks, schools, shopping, grocery stores, & more.
Location
Province ON
County Peel
Community Madoc
Area Peel
Rooms
Family Room Yes
Basement Apartment, Separate Entrance
Kitchen 2
Separate Den/Office 1
Interior
Interior Features In-Law Suite
Cooling Central Air
Exterior
Parking Features Private
Garage Spaces 1.0
Pool None
Roof Type Asphalt Shingle
Lot Frontage 30.0
Lot Depth 100.0
Total Parking Spaces 3
Building
Foundation Concrete
Read Less Info
Want to know what your home might be worth? Contact us for a FREE valuation!

Our team is ready to help you sell your home for the highest possible price ASAP
"My job is to find and attract mastery-based agents to the office, protect the culture, and make sure everyone is happy! "






